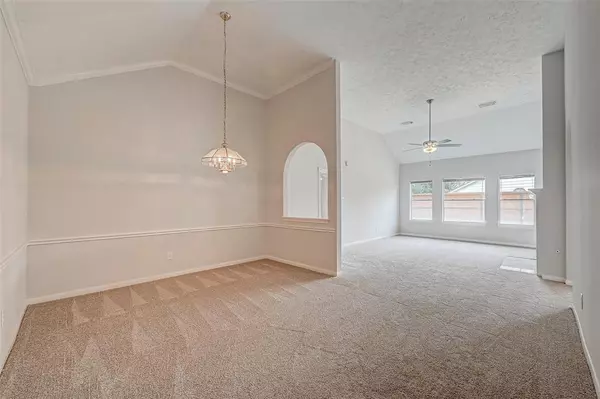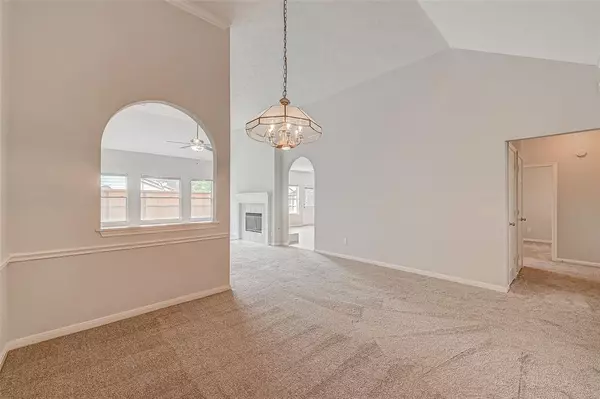$267,500
For more information regarding the value of a property, please contact us for a free consultation.
3 Beds
2 Baths
2,081 SqFt
SOLD DATE : 08/21/2023
Key Details
Property Type Single Family Home
Listing Status Sold
Purchase Type For Sale
Square Footage 2,081 sqft
Price per Sqft $124
Subdivision Hambledon Sec 05
MLS Listing ID 74492492
Sold Date 08/21/23
Style Traditional
Bedrooms 3
Full Baths 2
HOA Fees $45/ann
HOA Y/N 1
Year Built 1995
Annual Tax Amount $5,184
Tax Year 2022
Lot Size 6,742 Sqft
Acres 0.1548
Property Description
BEAUTIFULLY RENOVATED & ready for immediate move in! Charming single-story home on quiet street in desirable Hambledon subdivision. Featuring 1 story, 2080 sqft of living area, 3 bedrooms, 2 full baths, this home has well designed open floor plan. NEW INTERIOR PAINT & FLOORING. Large living room is anchored with a fireplace giving a warm and cozy ambience during winter months. Main living area has high ceiling & lots of windows for natural lighting. Great split floor plan, primary suite tuck way for privacy, large secondary bedrooms in the opposite end. Updated primary bathroom suite with separate garden tub and frameless shower. Kitchen is open to second family den, great place to family hangout and watch kids doing homework while you cook. Large kitchen with ample cabinetry and storage space. Big backyard with new back fence. Walking distant to community pool and tennis court. Near shopping, dining, entertainment, & easy access major freeway. NEVER FLOOD. Schedule your visit today.
Location
State TX
County Harris
Area 1960/Cypress Creek South
Rooms
Bedroom Description All Bedrooms Down,Split Plan,Walk-In Closet
Other Rooms Breakfast Room, Family Room, Formal Dining, Formal Living, Utility Room in House
Master Bathroom Primary Bath: Double Sinks, Primary Bath: Tub/Shower Combo, Secondary Bath(s): Double Sinks, Secondary Bath(s): Jetted Tub
Kitchen Kitchen open to Family Room, Pantry
Interior
Interior Features Fire/Smoke Alarm
Heating Central Gas
Cooling Central Electric
Flooring Carpet, Laminate, Tile
Fireplaces Number 1
Fireplaces Type Gaslog Fireplace
Exterior
Exterior Feature Back Yard Fenced, Patio/Deck
Parking Features Attached Garage
Garage Spaces 2.0
Garage Description Double-Wide Driveway
Roof Type Composition
Private Pool No
Building
Lot Description Subdivision Lot
Story 1
Foundation Slab
Lot Size Range 0 Up To 1/4 Acre
Sewer Public Sewer
Water Water District
Structure Type Brick
New Construction No
Schools
Elementary Schools Beneke Elementary School
Middle Schools Edwin M Wells Middle School
High Schools Westfield High School
School District 48 - Spring
Others
Senior Community No
Restrictions Deed Restrictions
Tax ID 117-885-004-0009
Energy Description Ceiling Fans
Acceptable Financing Cash Sale, Conventional, FHA, Investor, VA
Tax Rate 2.6184
Disclosures Mud, Sellers Disclosure
Listing Terms Cash Sale, Conventional, FHA, Investor, VA
Financing Cash Sale,Conventional,FHA,Investor,VA
Special Listing Condition Mud, Sellers Disclosure
Read Less Info
Want to know what your home might be worth? Contact us for a FREE valuation!

Our team is ready to help you sell your home for the highest possible price ASAP

Bought with Walzel Properties - Corporate Office
Learn More About LPT Realty
Agent | License ID: 0676724






