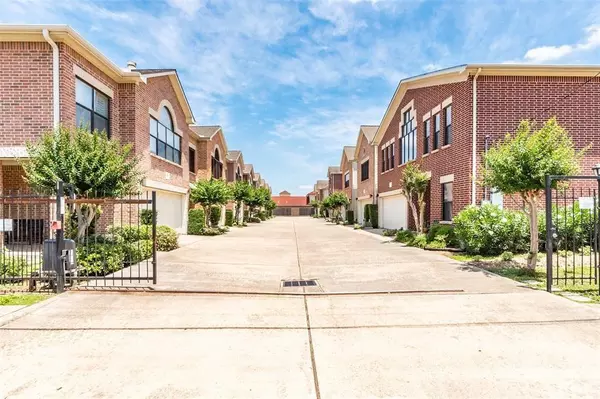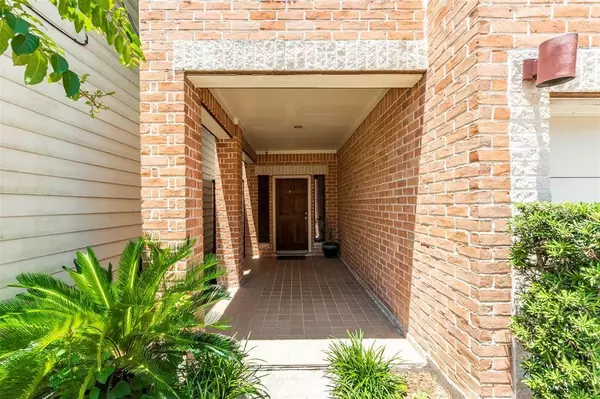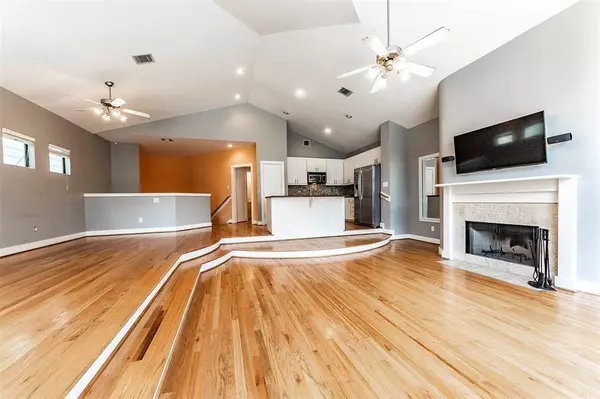$345,000
For more information regarding the value of a property, please contact us for a free consultation.
3 Beds
2.1 Baths
2,370 SqFt
SOLD DATE : 08/15/2023
Key Details
Property Type Single Family Home
Listing Status Sold
Purchase Type For Sale
Square Footage 2,370 sqft
Price per Sqft $144
Subdivision Contemporary Plaza Sec 9 Rep 1
MLS Listing ID 46698253
Sold Date 08/15/23
Style Traditional
Bedrooms 3
Full Baths 2
Half Baths 1
HOA Fees $130/mo
HOA Y/N 1
Year Built 2005
Annual Tax Amount $7,023
Tax Year 2022
Lot Size 1,726 Sqft
Acres 0.0396
Property Description
20 MINUTES FROM DOWNTOWN HOUSTON FOR YOUR CONVIENCE! Come check out this Gorgeous gated community and make this your home! This home features, 3 bedroom, 2.5 bathroom, 2-car garage. As soon as you walk in you'll have an office room, a full bathroom and two bedrooms. One of the bedrooms opens up to the backyard! Perfect for those who enjoy a private outdoor space to just relax! Walk upstairs you will fall in love with the open concept, the high ceilings in the living room! All the natural light that comes in from the large windows. The spacious kitchen boasts a great size island, granite countertops, & stainless steel appliances. The living room also has a fire place! You will definitely enjoy this home! The primary bedroom is also located upstairs and features a double sink vanity, a shower, a tub, & an enormous closet! Minutes away from Medical center, Reliant Stadium, Galleria, & Downtown! Easy access to 610 Loop, Hwy-59, Hwy-90, Hwy-288.
Location
State TX
County Harris
Area Willow Meadows Area
Rooms
Bedroom Description Primary Bed - 2nd Floor,Walk-In Closet
Other Rooms Breakfast Room
Master Bathroom Half Bath, Primary Bath: Double Sinks, Primary Bath: Separate Shower
Kitchen Breakfast Bar, Walk-in Pantry
Interior
Heating Central Electric, Central Gas
Cooling Central Electric, Central Gas
Flooring Wood
Fireplaces Number 1
Fireplaces Type Wood Burning Fireplace
Exterior
Exterior Feature Back Yard Fenced, Patio/Deck
Parking Features Attached Garage
Garage Spaces 2.0
Garage Description Auto Garage Door Opener
Roof Type Composition
Street Surface Concrete
Accessibility Automatic Gate
Private Pool No
Building
Lot Description Other
Story 2
Foundation Slab
Lot Size Range 0 Up To 1/4 Acre
Sewer Public Sewer
Water Public Water
Structure Type Brick
New Construction No
Schools
Elementary Schools Shearn Elementary School
Middle Schools Pershing Middle School
High Schools Madison High School (Houston)
School District 27 - Houston
Others
HOA Fee Include Grounds
Senior Community No
Restrictions Deed Restrictions
Tax ID 124-903-001-0009
Acceptable Financing Affordable Housing Program (subject to conditions), Assumable 1st Lien, Cash Sale, Conventional, FHA, VA
Tax Rate 2.2019
Disclosures Sellers Disclosure
Listing Terms Affordable Housing Program (subject to conditions), Assumable 1st Lien, Cash Sale, Conventional, FHA, VA
Financing Affordable Housing Program (subject to conditions),Assumable 1st Lien,Cash Sale,Conventional,FHA,VA
Special Listing Condition Sellers Disclosure
Read Less Info
Want to know what your home might be worth? Contact us for a FREE valuation!

Our team is ready to help you sell your home for the highest possible price ASAP

Bought with Mike Turner Properties
Learn More About LPT Realty
Agent | License ID: 0676724






