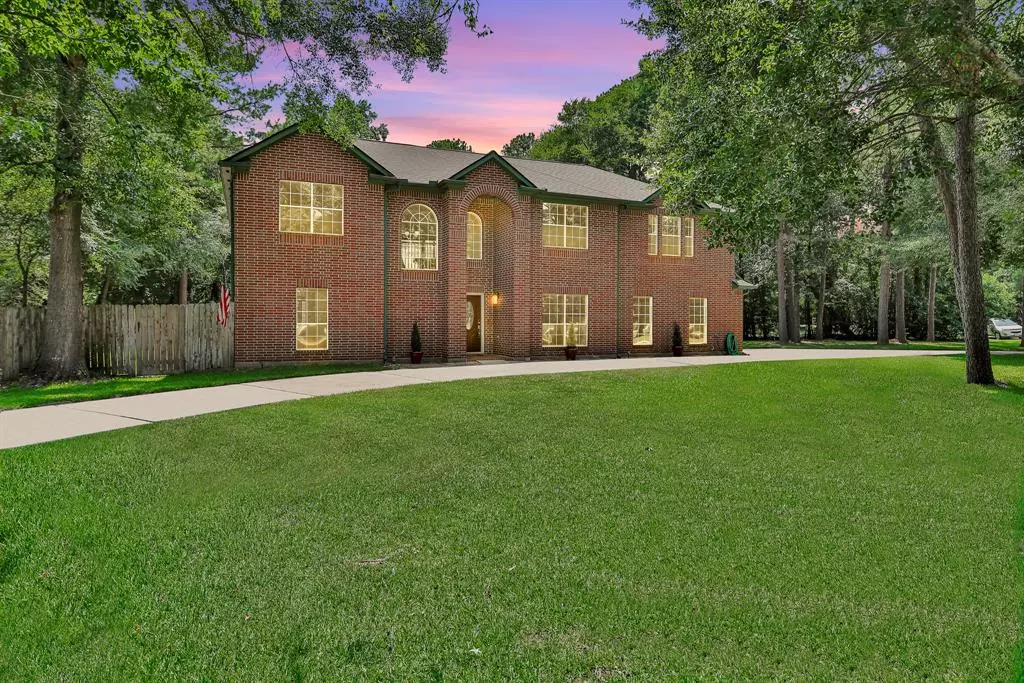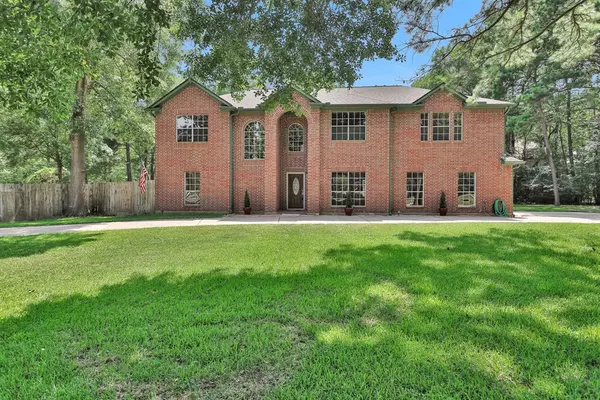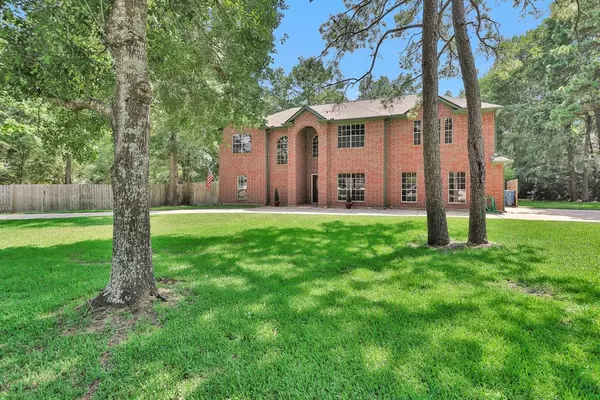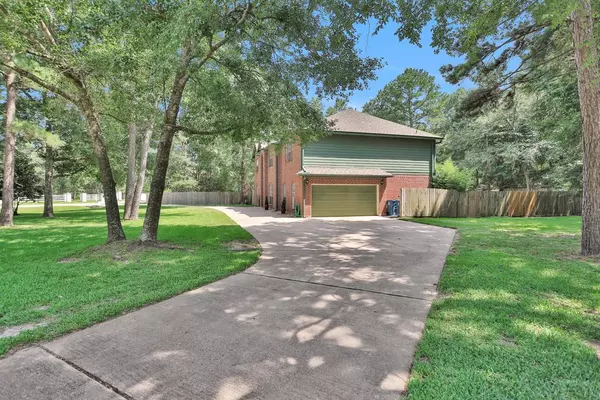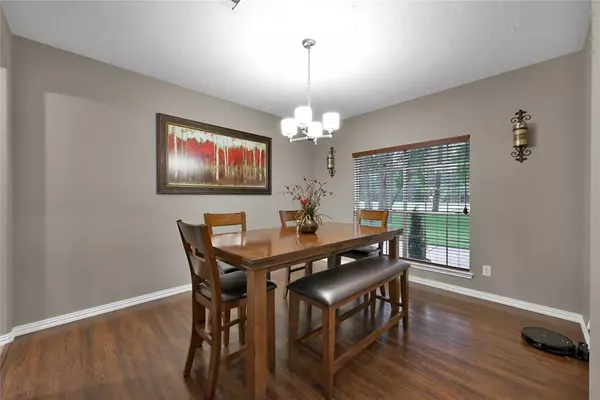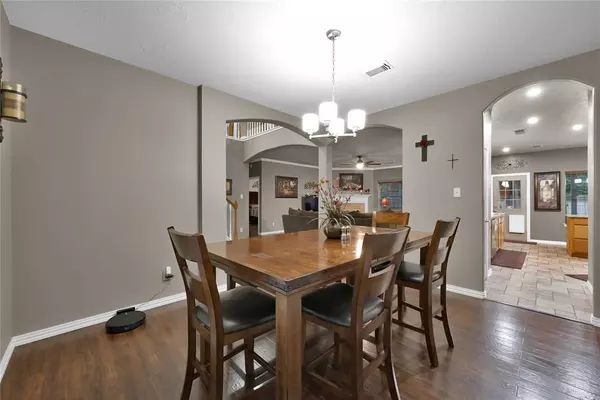$589,999
For more information regarding the value of a property, please contact us for a free consultation.
5 Beds
3.1 Baths
3,584 SqFt
SOLD DATE : 08/10/2023
Key Details
Property Type Single Family Home
Listing Status Sold
Purchase Type For Sale
Square Footage 3,584 sqft
Price per Sqft $156
Subdivision Chasewood 01
MLS Listing ID 82870596
Sold Date 08/10/23
Style Traditional
Bedrooms 5
Full Baths 3
Half Baths 1
HOA Fees $58/ann
HOA Y/N 1
Year Built 2000
Annual Tax Amount $6,426
Tax Year 2022
Lot Size 1.087 Acres
Acres 1.087
Property Description
LOW TAX RATE!!!!! Welcome home to this beautiful 5 bedroom, 3.5 bathroom home on a CORNER LOT in a gated subdivision. Beautifully manicured 1.08 acres. The lush backyard is fully fenced with a heated saltwater pool and spa. Relaxing covered patio area. Tons of space for the kids and dogs. New storage shed. The oversized garage has durable epoxy flooring. Open floor plan with large family room with a gas log fireplace, island kitchen, dining room & laundry room with plenty of extra storage. The primary bedroom has dual sinks, separate shower, jetted tub & large walk-in closet. Stairway leads to the office, game room, 4 bedrooms and 2 full bathrooms. MUST SEE the size of these large bedrooms! Recent updates include roof, both a/c's & pool pumps. Laminate wood flooring throughout the house. This property offers all you need to live your best life! Family-friendly neighborhood. Short ride to Lake Conroe, shopping & dining. Make your appointment today!
Location
State TX
County Montgomery
Area Lake Conroe Area
Rooms
Bedroom Description Primary Bed - 1st Floor,Walk-In Closet
Other Rooms 1 Living Area, Formal Dining, Gameroom Up, Home Office/Study, Utility Room in House
Master Bathroom Primary Bath: Separate Shower
Kitchen Kitchen open to Family Room, Pantry
Interior
Interior Features High Ceiling
Heating Central Gas
Cooling Central Electric
Flooring Engineered Wood, Tile
Fireplaces Number 1
Fireplaces Type Gas Connections
Exterior
Exterior Feature Back Yard, Back Yard Fenced, Controlled Subdivision Access, Covered Patio/Deck, Storage Shed
Parking Features Attached Garage
Garage Spaces 2.0
Garage Description Circle Driveway
Pool In Ground, Salt Water
Roof Type Composition
Private Pool Yes
Building
Lot Description Cleared, Corner
Story 2
Foundation Slab
Lot Size Range 1 Up to 2 Acres
Water Aerobic, Public Water
Structure Type Brick,Cement Board
New Construction No
Schools
Elementary Schools Gordon Reed Elementary School
Middle Schools Peet Junior High School
High Schools Conroe High School
School District 11 - Conroe
Others
HOA Fee Include Limited Access Gates
Senior Community No
Restrictions Deed Restrictions
Tax ID 3391-00-01500
Acceptable Financing Cash Sale, Conventional, FHA, VA
Tax Rate 1.7468
Disclosures Sellers Disclosure
Listing Terms Cash Sale, Conventional, FHA, VA
Financing Cash Sale,Conventional,FHA,VA
Special Listing Condition Sellers Disclosure
Read Less Info
Want to know what your home might be worth? Contact us for a FREE valuation!

Our team is ready to help you sell your home for the highest possible price ASAP

Bought with Walzel Properties - Corporate Office
Learn More About LPT Realty
Agent | License ID: 0676724

