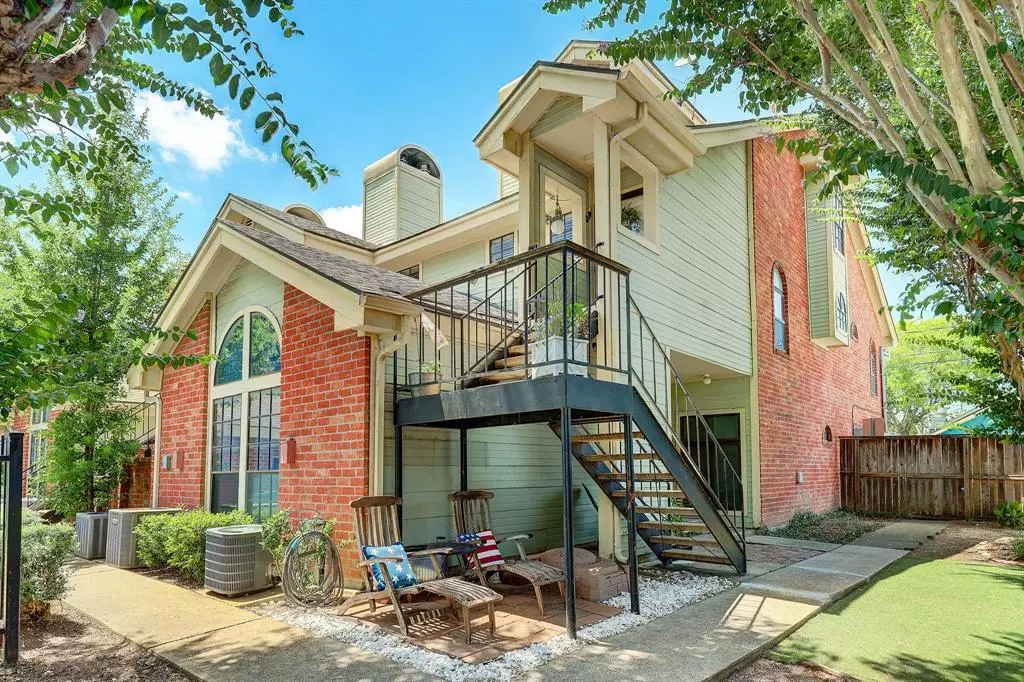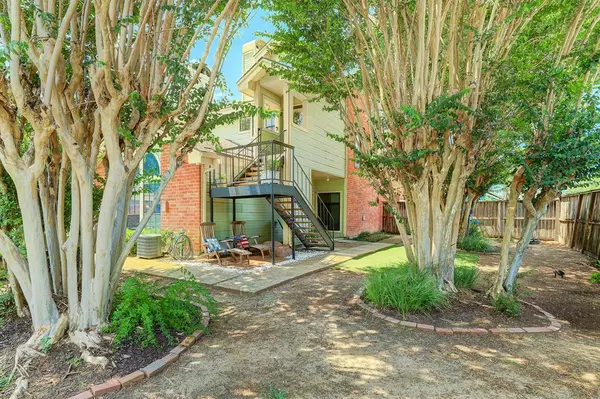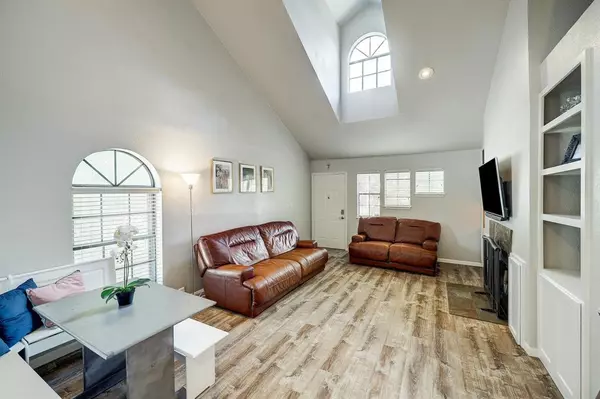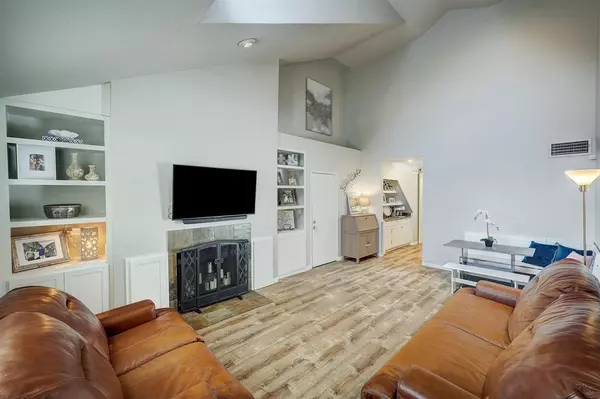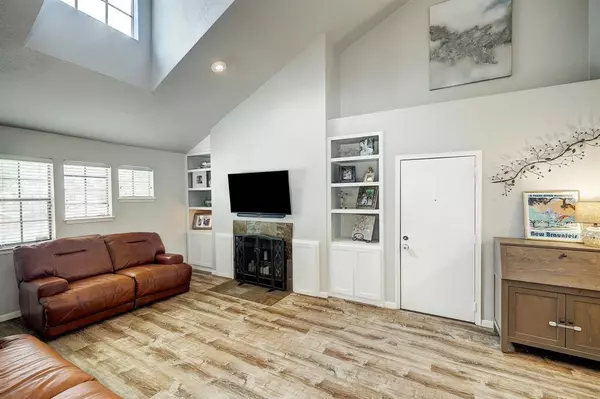$285,500
For more information regarding the value of a property, please contact us for a free consultation.
2 Beds
2 Baths
936 SqFt
SOLD DATE : 08/04/2023
Key Details
Property Type Condo
Sub Type Condominium
Listing Status Sold
Purchase Type For Sale
Square Footage 936 sqft
Price per Sqft $293
Subdivision Sandman Courts Condo
MLS Listing ID 35885850
Sold Date 08/04/23
Style Other Style
Bedrooms 2
Full Baths 2
HOA Fees $313/mo
Year Built 1985
Annual Tax Amount $4,140
Tax Year 2022
Lot Size 0.433 Acres
Property Description
Rare availability in Sandman Court Condos in everyone's favorite Rice Military! Fantastic location with easy commuting in any direction and walkable like no other area, this renovated condo delivers. An end unit with a unique floorplan, its 3rd floor loft newly enclosed to create a second primary bedroom, updated baths and designer touches, you'll love coming home. Updated double-paned windows and the location of this end unit create a quiet, private sanctuary. Walking distance to restaurants such as Cowboy & Indians and FM Bar & Kitchen, this condo is also within walking distance of gyms with cross-fit, yoga and pilates, shopping and many other Inner Loop amenities. Low monthly fee, never flooded, superb storage and low utilities make this a sweet spot to call home. Newly constructed bike lane RIGHT THERE outside your front door leads White Oak Hike & Bike Trail leading to downtown. Seller rides bike or scooter every day to work Downtown - 15 minute bike commute!!
Location
State TX
County Harris
Area Rice Military/Washington Corridor
Rooms
Bedroom Description All Bedrooms Up,Primary Bed - 2nd Floor,Primary Bed - 3rd Floor,Walk-In Closet
Other Rooms 1 Living Area, Living Area - 2nd Floor
Master Bathroom Primary Bath: Jetted Tub, Primary Bath: Tub/Shower Combo, Secondary Bath(s): Shower Only, Two Primary Baths
Den/Bedroom Plus 2
Kitchen Kitchen open to Family Room
Interior
Interior Features 2 Staircases, Drapes/Curtains/Window Cover, Fire/Smoke Alarm, High Ceiling, Refrigerator Included, Wet Bar
Heating Central Electric
Cooling Central Electric
Flooring Vinyl
Fireplaces Number 1
Fireplaces Type Wood Burning Fireplace
Appliance Dryer Included, Refrigerator, Stacked, Washer Included
Dryer Utilities 1
Laundry Utility Rm in House
Exterior
Exterior Feature Artificial Turf, Partially Fenced, Side Yard, Storage
Parking Features Attached Garage
Garage Spaces 1.0
Carport Spaces 1
Pool In Ground
Roof Type Composition
Street Surface Asphalt,Concrete,Gutters
Private Pool Yes
Building
Faces South
Story 3
Unit Location On Corner
Entry Level Levels 1, 2 and 3
Foundation Slab
Sewer Public Sewer
Water Public Water
Structure Type Brick,Wood
New Construction No
Schools
Elementary Schools Memorial Elementary School (Houston)
Middle Schools Hogg Middle School (Houston)
High Schools Lamar High School (Houston)
School District 27 - Houston
Others
HOA Fee Include Exterior Building,Grounds,Insurance,Trash Removal,Water and Sewer
Senior Community No
Tax ID 116-435-002-0006
Energy Description Ceiling Fans,Digital Program Thermostat,Energy Star Appliances,Insulated/Low-E windows,Insulation - Batt
Tax Rate 2.2019
Disclosures Sellers Disclosure
Special Listing Condition Sellers Disclosure
Read Less Info
Want to know what your home might be worth? Contact us for a FREE valuation!

Our team is ready to help you sell your home for the highest possible price ASAP

Bought with Green & Associates Real Estate
Learn More About LPT Realty

Agent | License ID: 0676724

