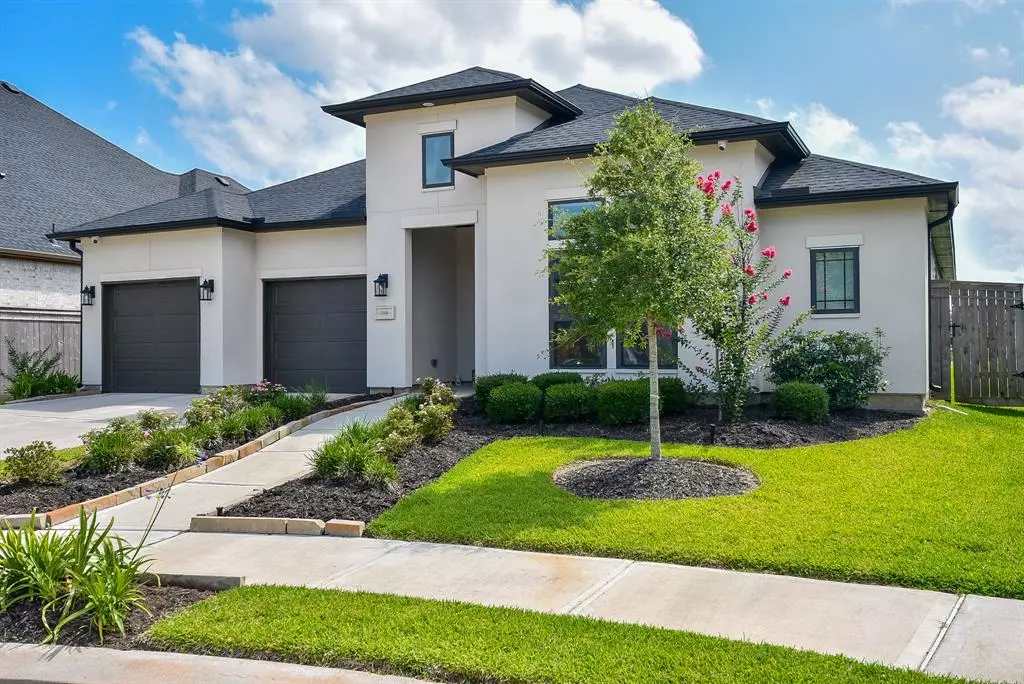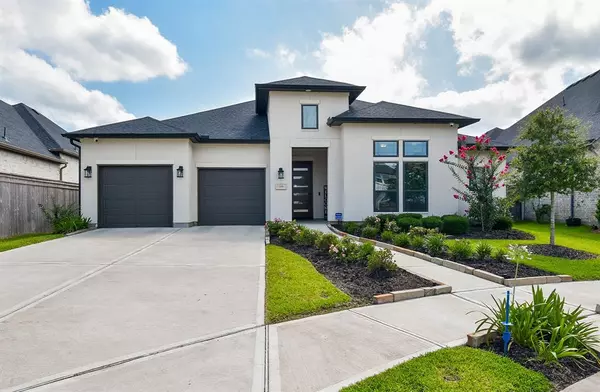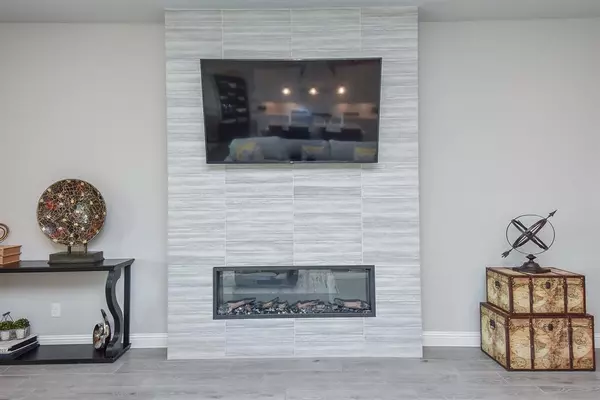$685,000
For more information regarding the value of a property, please contact us for a free consultation.
4 Beds
3 Baths
3,098 SqFt
SOLD DATE : 08/04/2023
Key Details
Property Type Single Family Home
Listing Status Sold
Purchase Type For Sale
Square Footage 3,098 sqft
Price per Sqft $225
Subdivision Sienna Plantation Sec 40-A
MLS Listing ID 70275836
Sold Date 08/04/23
Style Contemporary/Modern
Bedrooms 4
Full Baths 3
HOA Fees $119/ann
HOA Y/N 1
Year Built 2020
Annual Tax Amount $17,698
Tax Year 2022
Lot Size 10,185 Sqft
Acres 0.2338
Property Description
This luxurious 4 bedroom, 3 bath modern ranch style home sits on a picturesque lake in Sienna Plantation. As you enter your gaze sets upon the stunning floor to ceiling windows that run along the dining and great room, leading to the backyard and covered patio offering breathtaking views of the lake and the walking/biking trail. The island kitchen with breakfast bar boasts Kohler faucet, stainless steel appliances, and a Whirlpool five-burner stovetop, making it a chef's paradise. It opens up to the great room, featuring a ceiling high modern fireplace with designer accents. Gray sea washed wood-look ceramic tile floors flow throughout the house giving it a sleek sophisticated look and energy-efficient LED lighting fixtures add to its modern appeal. Finally the master bedroom and bath offer stunning views of the lake, and the contemporary soaking tub with a separate steam shower is the perfect way to unwind. Don't miss out, make this luxurious lakefront property your forever home!
Location
State TX
County Fort Bend
Community Sienna
Area Sienna Area
Rooms
Bedroom Description All Bedrooms Down,En-Suite Bath,Walk-In Closet
Other Rooms Family Room, Home Office/Study, Media, Utility Room in House
Master Bathroom Primary Bath: Double Sinks, Primary Bath: Separate Shower, Primary Bath: Soaking Tub, Secondary Bath(s): Tub/Shower Combo
Den/Bedroom Plus 5
Kitchen Breakfast Bar, Island w/o Cooktop, Kitchen open to Family Room, Pantry, Pots/Pans Drawers, Soft Closing Cabinets, Soft Closing Drawers, Under Cabinet Lighting, Walk-in Pantry
Interior
Interior Features Alarm System - Owned, Crown Molding, Drapes/Curtains/Window Cover, Fire/Smoke Alarm, Formal Entry/Foyer, High Ceiling
Heating Central Gas
Cooling Central Electric
Flooring Carpet, Tile
Fireplaces Number 1
Fireplaces Type Gas Connections, Gaslog Fireplace
Exterior
Exterior Feature Back Green Space, Back Yard, Back Yard Fenced, Covered Patio/Deck, Exterior Gas Connection, Fully Fenced, Patio/Deck, Porch, Private Driveway, Sprinkler System, Subdivision Tennis Court
Parking Features Attached Garage, Tandem
Garage Spaces 3.0
Garage Description Auto Garage Door Opener, Double-Wide Driveway, EV Charging Station
Waterfront Description Lake View,Lakefront
Roof Type Composition
Street Surface Asphalt,Concrete,Curbs,Gutters
Private Pool No
Building
Lot Description Cleared, Cul-De-Sac, Subdivision Lot, Water View, Waterfront
Faces Northeast
Story 1
Foundation Slab
Lot Size Range 0 Up To 1/4 Acre
Builder Name Toll Brothers
Water Water District
Structure Type Brick,Cement Board,Stucco
New Construction No
Schools
Elementary Schools Leonetti Elementary School
Middle Schools Thornton Middle School (Fort Bend)
High Schools Ridge Point High School
School District 19 - Fort Bend
Others
HOA Fee Include Clubhouse,Courtesy Patrol,Recreational Facilities
Senior Community No
Restrictions Deed Restrictions
Tax ID 8119-40-003-0110-907
Ownership Full Ownership
Energy Description Digital Program Thermostat,Energy Star Appliances,Energy Star/CFL/LED Lights,High-Efficiency HVAC,HVAC>13 SEER,Insulated Doors,Insulated/Low-E windows,Insulation - Blown Fiberglass,North/South Exposure,Other Energy Features,Radiant Attic Barrier,Tankless/On-Demand H2O Heater
Acceptable Financing Cash Sale, Conventional, VA
Tax Rate 3.0683
Disclosures Mud, Sellers Disclosure
Listing Terms Cash Sale, Conventional, VA
Financing Cash Sale,Conventional,VA
Special Listing Condition Mud, Sellers Disclosure
Read Less Info
Want to know what your home might be worth? Contact us for a FREE valuation!

Our team is ready to help you sell your home for the highest possible price ASAP

Bought with Compass RE Texas, LLC - The Heights
Learn More About LPT Realty
Agent | License ID: 0676724






