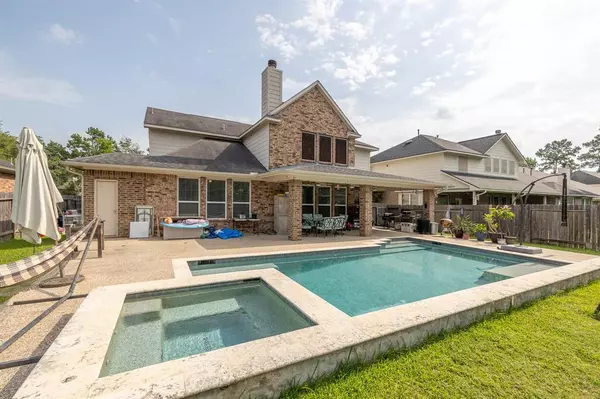$434,000
For more information regarding the value of a property, please contact us for a free consultation.
4 Beds
2.2 Baths
2,683 SqFt
SOLD DATE : 08/02/2023
Key Details
Property Type Single Family Home
Listing Status Sold
Purchase Type For Sale
Square Footage 2,683 sqft
Price per Sqft $165
Subdivision Eagle Spgs Sec 18
MLS Listing ID 88143677
Sold Date 08/02/23
Style Traditional
Bedrooms 4
Full Baths 2
Half Baths 2
HOA Fees $68/ann
HOA Y/N 1
Year Built 2006
Annual Tax Amount $9,674
Tax Year 2022
Lot Size 8,027 Sqft
Acres 0.1843
Property Description
Welcome to this stunning and meticulously maintained home in Eagle Springs. With a study, high-end wood-look tile, and a renovated kitchen featuring white cabinetry, gorgeous granite counters, and black subway tile, it exudes elegance. The living room boasts soaring ceilings and gleaming hardwood floors, while the primary retreat offers a bathroom with an oversized walk-in shower, whirlpool tub, and upgraded tile flooring. Upstairs, you'll find laminate flooring throughout, three secondary bedrooms, and a secondary bath. The gorgeous backyard includes a covered patio, heated saltwater pool with hot tub and tanning ledge, outdoor shower, and bathroom. Extras such as a 3-car garage, Generac generator, new roof and bonus loft add to the appeal. Ideally located near neighborhood amenities, this home is a true gem.
Location
State TX
County Harris
Community Eagle Springs
Area Atascocita South
Rooms
Bedroom Description Primary Bed - 1st Floor,Walk-In Closet
Other Rooms 1 Living Area, Breakfast Room, Family Room, Gameroom Up, Home Office/Study, Kitchen/Dining Combo, Living Area - 1st Floor, Loft
Master Bathroom Primary Bath: Double Sinks, Primary Bath: Separate Shower
Den/Bedroom Plus 4
Kitchen Breakfast Bar, Kitchen open to Family Room
Interior
Interior Features Alarm System - Owned, High Ceiling, Spa/Hot Tub
Heating Central Gas
Cooling Central Gas
Flooring Carpet, Engineered Wood, Tile
Fireplaces Number 1
Fireplaces Type Gas Connections, Wood Burning Fireplace
Exterior
Exterior Feature Back Yard Fenced, Covered Patio/Deck, Porch, Sprinkler System
Parking Features Attached Garage
Garage Spaces 3.0
Pool Gunite, Heated, In Ground, Salt Water
Roof Type Composition
Street Surface Concrete,Curbs
Private Pool Yes
Building
Lot Description Subdivision Lot
Faces North
Story 2
Foundation Slab
Lot Size Range 0 Up To 1/4 Acre
Sewer Public Sewer
Water Public Water
Structure Type Brick,Wood
New Construction No
Schools
Elementary Schools Atascocita Springs Elementary School
Middle Schools West Lake Middle School
High Schools Atascocita High School
School District 29 - Humble
Others
Senior Community No
Restrictions Deed Restrictions
Tax ID 126-702-001-0056
Energy Description Generator,Insulated/Low-E windows,Insulation - Other,Solar Screens
Acceptable Financing Cash Sale, Conventional, FHA, VA
Tax Rate 2.7562
Disclosures Mud, Sellers Disclosure
Listing Terms Cash Sale, Conventional, FHA, VA
Financing Cash Sale,Conventional,FHA,VA
Special Listing Condition Mud, Sellers Disclosure
Read Less Info
Want to know what your home might be worth? Contact us for a FREE valuation!

Our team is ready to help you sell your home for the highest possible price ASAP

Bought with Non-MLS
Learn More About LPT Realty

Agent | License ID: 0676724






