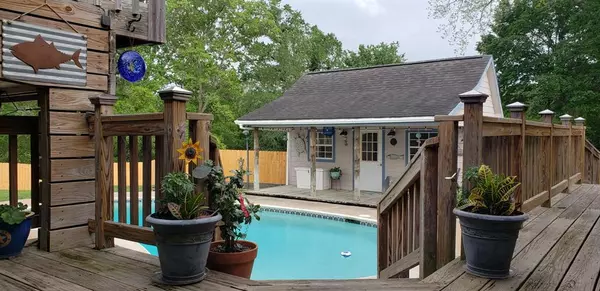$959,000
For more information regarding the value of a property, please contact us for a free consultation.
4 Beds
3.1 Baths
3,812 SqFt
SOLD DATE : 07/31/2023
Key Details
Property Type Single Family Home
Listing Status Sold
Purchase Type For Sale
Square Footage 3,812 sqft
Price per Sqft $216
Subdivision Issac Jackson Surv Abs #66
MLS Listing ID 51712764
Sold Date 07/31/23
Style Ranch,Split Level
Bedrooms 4
Full Baths 3
Half Baths 1
Year Built 1979
Annual Tax Amount $5,141
Tax Year 2022
Lot Size 11.682 Acres
Acres 11.682
Property Description
Beautiful, custom-built ranch-style home attractively situated on 11.68 acres, located only 7 miles from downtown Brenham. The home boasts a newly renovated grand kitchen space with granite countertops and a solid brick floor as the focal point when entering the home. The property has 4 bedrooms and 3.5 baths, a huge walk-in laundry room, as well as a custom game room and formal office space. Outdoors, the property includes an in-ground pool with a pool house and a fully fenced yard with a 7-zone sprinkler system. The acreage also includes a workshop, a livestock barn at the back of the property custom working pens, and a stocked pond.
Location
State TX
County Washington
Rooms
Bedroom Description En-Suite Bath,Primary Bed - 1st Floor,Walk-In Closet
Other Rooms 1 Living Area, Den, Family Room, Formal Living, Gameroom Down, Gameroom Up, Kitchen/Dining Combo, Living Area - 1st Floor, Media
Master Bathroom Half Bath, Primary Bath: Shower Only, Vanity Area
Kitchen Island w/ Cooktop, Kitchen open to Family Room, Pantry, Pots/Pans Drawers, Under Cabinet Lighting, Walk-in Pantry
Interior
Interior Features 2 Staircases, Balcony, Crown Molding, Fire/Smoke Alarm, Formal Entry/Foyer, Split Level
Heating Central Electric, Central Gas, Propane
Cooling Central Electric, Central Gas
Fireplaces Number 1
Exterior
Exterior Feature Back Green Space, Back Yard, Back Yard Fenced, Barn/Stable, Covered Patio/Deck, Cross Fenced, Exterior Gas Connection, Fully Fenced, Patio/Deck, Porch, Private Driveway, Side Yard, Sprinkler System, Storage Shed, Workshop
Parking Features Attached Garage
Garage Spaces 2.0
Garage Description Additional Parking, Auto Driveway Gate, Auto Garage Door Opener, Boat Parking, Double-Wide Driveway, Driveway Gate, RV Parking, Workshop
Pool Gunite, In Ground
Roof Type Aluminum
Private Pool Yes
Building
Lot Description Cleared, Wooded
Story 2
Foundation Slab
Lot Size Range 10 Up to 15 Acres
Sewer Septic Tank
Structure Type Brick,Cement Board,Wood
New Construction No
Schools
Elementary Schools Bisd Draw
Middle Schools Brenham Junior High School
High Schools Brenham High School
School District 137 - Brenham
Others
Senior Community No
Restrictions No Restrictions
Tax ID R55147
Ownership Full Ownership
Acceptable Financing Conventional
Tax Rate 1.3583
Disclosures Tenant Occupied
Listing Terms Conventional
Financing Conventional
Special Listing Condition Tenant Occupied
Read Less Info
Want to know what your home might be worth? Contact us for a FREE valuation!

Our team is ready to help you sell your home for the highest possible price ASAP

Bought with Keller Williams Advantage Realty
Learn More About LPT Realty

Agent | License ID: 0676724






