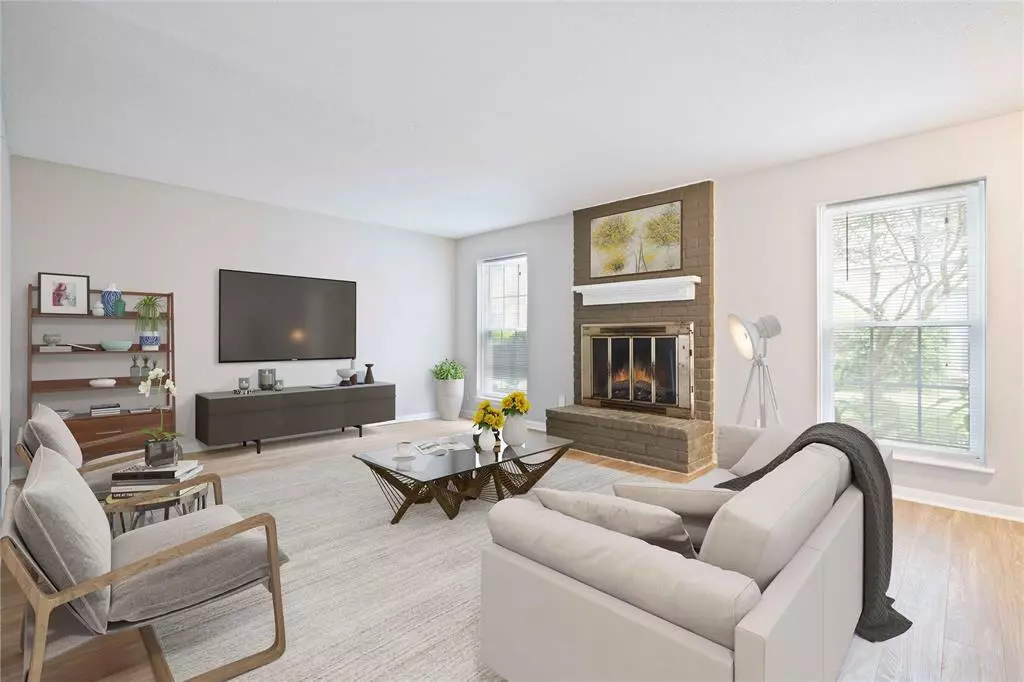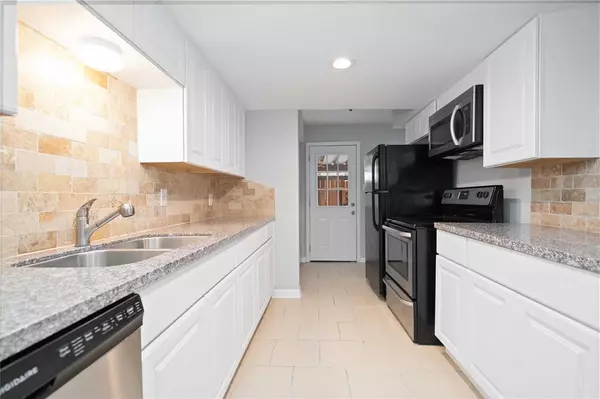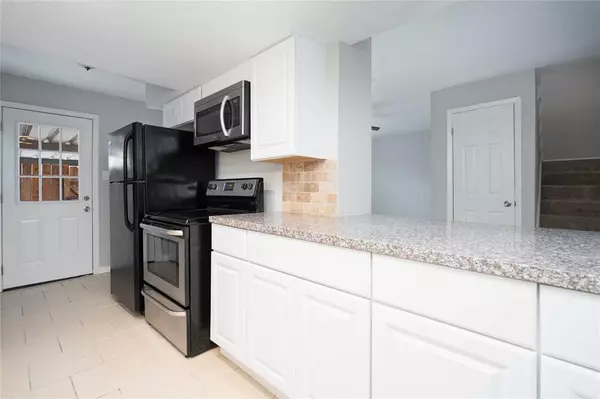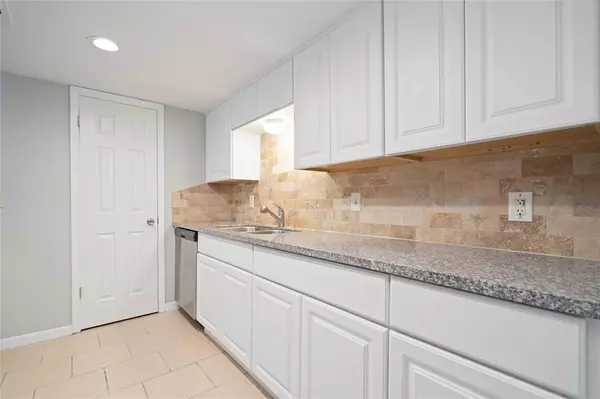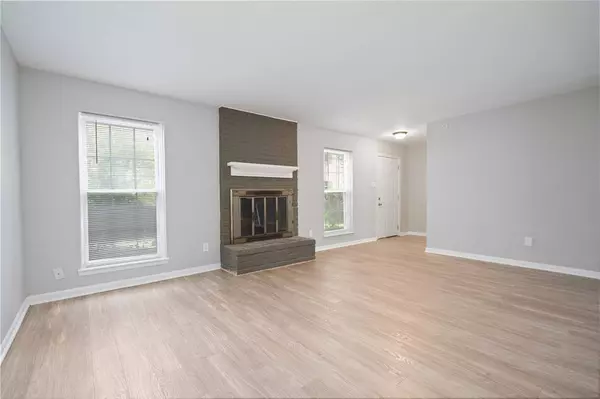$164,900
For more information regarding the value of a property, please contact us for a free consultation.
3 Beds
2.1 Baths
1,664 SqFt
SOLD DATE : 07/28/2023
Key Details
Property Type Condo
Sub Type Condominium
Listing Status Sold
Purchase Type For Sale
Square Footage 1,664 sqft
Price per Sqft $102
Subdivision Belle Park T/H Ph 03
MLS Listing ID 37333023
Sold Date 07/28/23
Style Traditional
Bedrooms 3
Full Baths 2
Half Baths 1
HOA Fees $475/mo
Year Built 1976
Annual Tax Amount $3,737
Tax Year 2022
Property Description
This spacious and refreshing 2-story townhome/condo is an absolute gem. It was completely remodeled in 2017. The 1st floor flooring was completely replaced in 2023 and the entire house was just freshly painted. MOVE-IN READY. The kitchen features granite countertops, double sinks, and it is partially open to dinning room. The living room comes with a fireplace and is separated from the dining room by the staircase to the 2nd floor. The master bedroom features an en-suite bathroom with a spacious walking closet. Central heating and cooling systems. There is a fenced patio on the back with gate access to the carport. The community has a pool and a tennis court. This one won't last long, schedule your showing now!
Location
State TX
County Harris
Area Alief
Rooms
Bedroom Description All Bedrooms Up,En-Suite Bath,Primary Bed - 2nd Floor,Walk-In Closet
Other Rooms 1 Living Area, Formal Dining, Formal Living, Living Area - 1st Floor
Master Bathroom Half Bath, Primary Bath: Tub/Shower Combo
Kitchen Kitchen open to Family Room, Pantry, Walk-in Pantry
Interior
Interior Features 2 Staircases, Fire/Smoke Alarm
Heating Central Electric
Cooling Central Electric
Flooring Carpet, Vinyl
Fireplaces Number 1
Laundry Central Laundry
Exterior
Exterior Feature Area Tennis Courts, Back Yard, Fenced, Front Yard, Patio/Deck
Carport Spaces 2
Roof Type Composition
Street Surface Asphalt,Concrete,Curbs,Gutters
Private Pool No
Building
Faces North
Story 2
Entry Level All Levels
Foundation Slab
Sewer Public Sewer
Water Public Water
Structure Type Brick,Wood
New Construction No
Schools
Elementary Schools Chancellor Elementary School
Middle Schools Alief Middle School
High Schools Aisd Draw
School District 2 - Alief
Others
HOA Fee Include Exterior Building,Trash Removal
Senior Community No
Tax ID 109-221-000-0004
Energy Description Ceiling Fans,Digital Program Thermostat,High-Efficiency HVAC,HVAC>13 SEER
Tax Rate 2.3258
Disclosures Sellers Disclosure
Special Listing Condition Sellers Disclosure
Read Less Info
Want to know what your home might be worth? Contact us for a FREE valuation!

Our team is ready to help you sell your home for the highest possible price ASAP

Bought with Veterans Alliance Realty
Learn More About LPT Realty

Agent | License ID: 0676724

