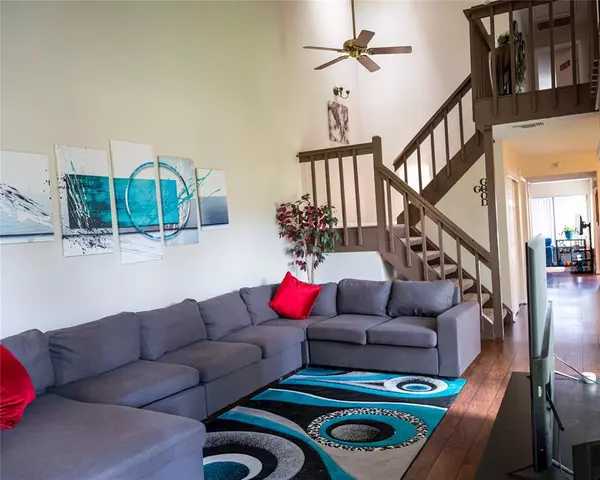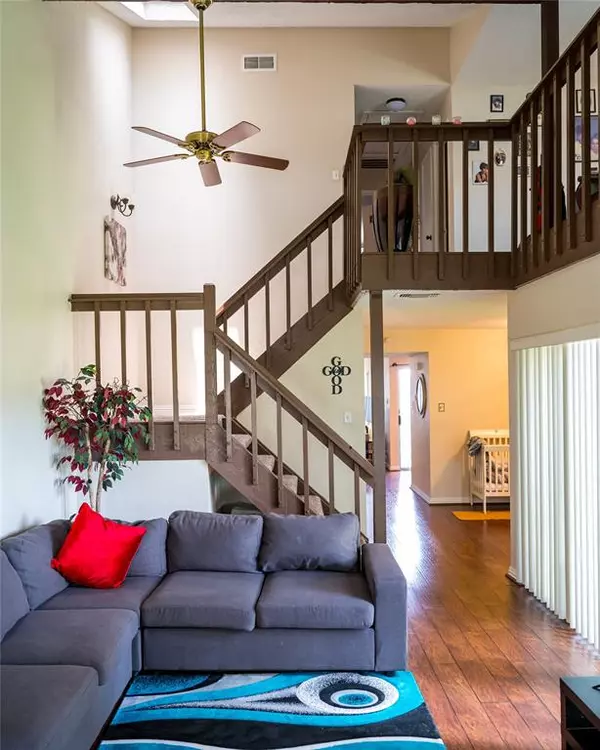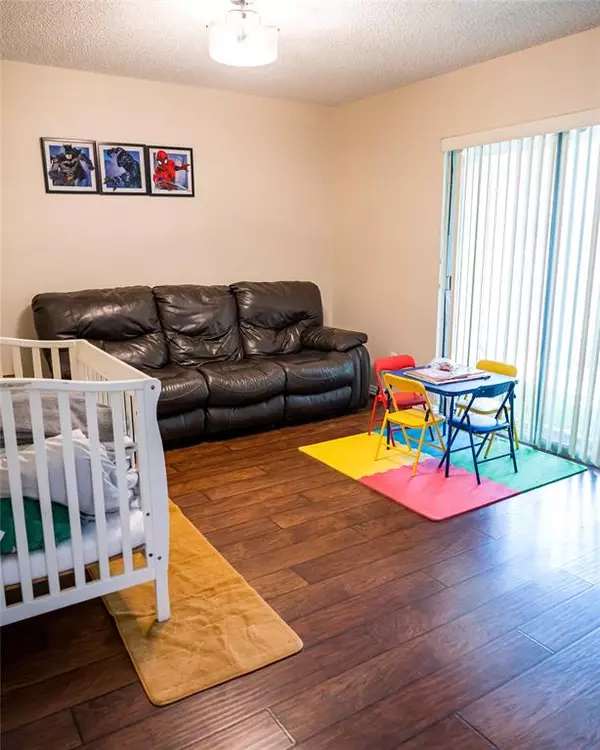$160,000
For more information regarding the value of a property, please contact us for a free consultation.
2 Beds
2.1 Baths
1,743 SqFt
SOLD DATE : 07/28/2023
Key Details
Property Type Townhouse
Sub Type Townhouse
Listing Status Sold
Purchase Type For Sale
Square Footage 1,743 sqft
Price per Sqft $92
Subdivision Fondren Sw Place T/H Ph 01
MLS Listing ID 8105587
Sold Date 07/28/23
Style Traditional
Bedrooms 2
Full Baths 2
Half Baths 1
HOA Fees $433/mo
Year Built 1979
Annual Tax Amount $3,142
Tax Year 2022
Lot Size 2,288 Sqft
Property Description
You will ABSOLUTELY fall in love with this charming townhouse nestled in a well maintained, established townhome community! This alluring 2 bedroom includes an open kitchen, 2 1/2 baths, formal dining, family den, and a 2 car garage. Fresh interior paint with high ceilings, engineered wood floors, new carpet, wood burning fireplace, a loft that could serve as an office or bonus space, and 2 amazing patio spaces for entertaining and outdoor fun! The patios provide a serene aura, perfect for winding down the day and kicking your feet up. The home itself is welcoming, spacious, and just feels like the ideal sanctuary! Located near major thoroughfares in Southwest Houston for easy access to medical center, downtown, Galleria, Pearland and Sugar Land. SCHEDULE YOUR PRIVATE SHOWING TODAY! THIS ONE WON'T LAST LONG!
Location
State TX
County Harris
Area Brays Oaks
Rooms
Bedroom Description All Bedrooms Up
Other Rooms Breakfast Room, Den, Formal Dining, Kitchen/Dining Combo, Living Area - 1st Floor, Loft, Utility Room in House
Master Bathroom Primary Bath: Tub/Shower Combo, Secondary Bath(s): Tub/Shower Combo
Kitchen Pantry
Interior
Heating Central Electric
Cooling Central Electric
Flooring Carpet, Tile
Fireplaces Number 1
Fireplaces Type Wood Burning Fireplace
Appliance Electric Dryer Connection, Gas Dryer Connections
Laundry Utility Rm in House
Exterior
Exterior Feature Fenced, Front Yard, Patio/Deck
Parking Features Attached/Detached Garage
Garage Spaces 2.0
Roof Type Composition
Street Surface Concrete,Curbs
Private Pool No
Building
Faces North
Story 2
Unit Location Courtyard
Entry Level Ground Level
Foundation Slab
Builder Name Trendmaker
Water Public Water
Structure Type Brick,Wood
New Construction No
Schools
Elementary Schools Anderson Elementary School (Houston)
Middle Schools Fondren Middle School
High Schools Westbury High School
School District 27 - Houston
Others
HOA Fee Include Courtesy Patrol,Exterior Building,Grounds,Insurance,Recreational Facilities,Trash Removal,Water and Sewer
Senior Community No
Tax ID 114-628-002-0004
Ownership Full Ownership
Acceptable Financing Cash Sale, Conventional, FHA, VA
Tax Rate 2.3019
Disclosures Sellers Disclosure
Listing Terms Cash Sale, Conventional, FHA, VA
Financing Cash Sale,Conventional,FHA,VA
Special Listing Condition Sellers Disclosure
Read Less Info
Want to know what your home might be worth? Contact us for a FREE valuation!

Our team is ready to help you sell your home for the highest possible price ASAP

Bought with JAM Real Estate, LLC
Learn More About LPT Realty
Agent | License ID: 0676724






