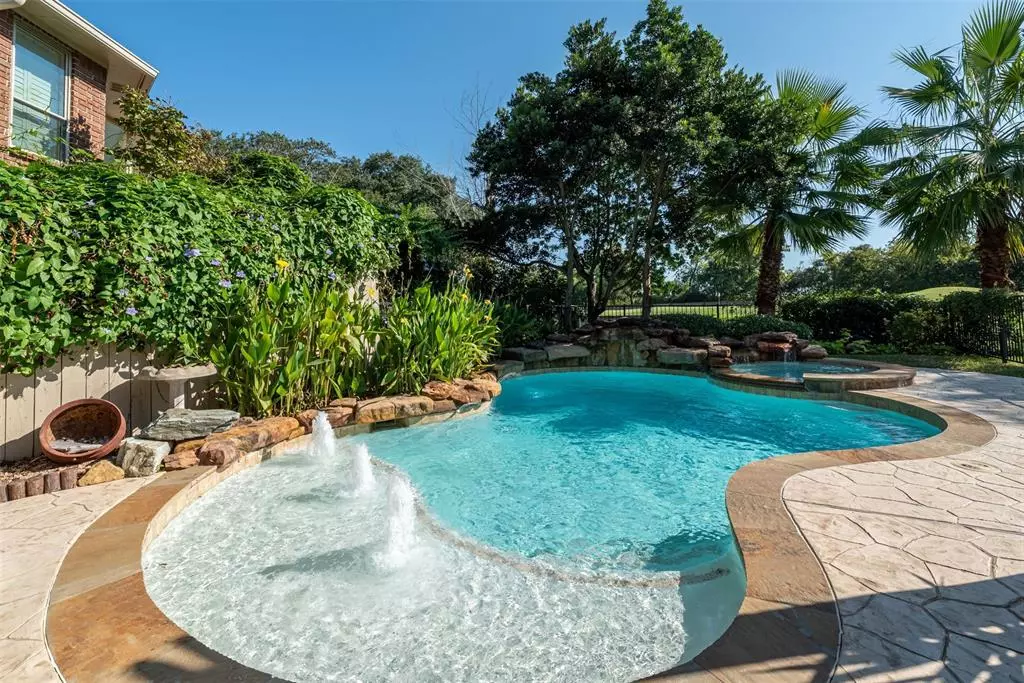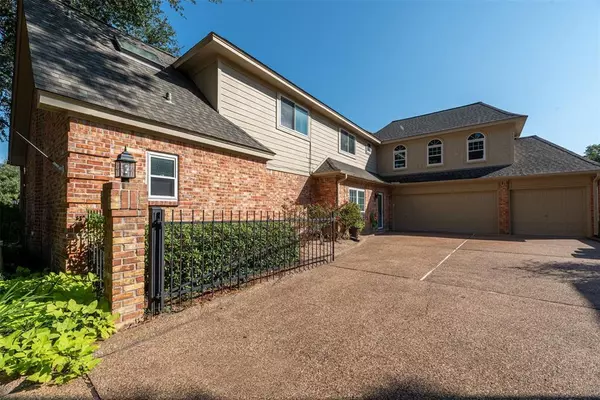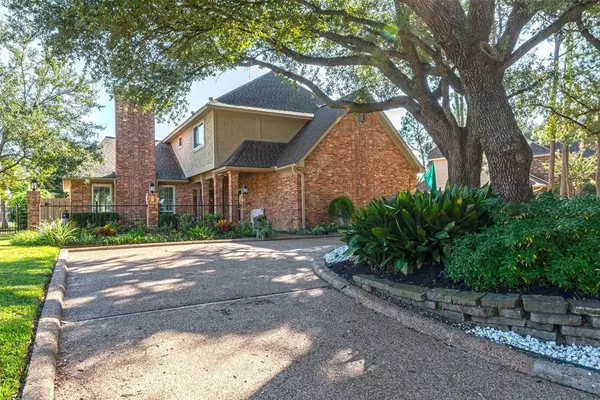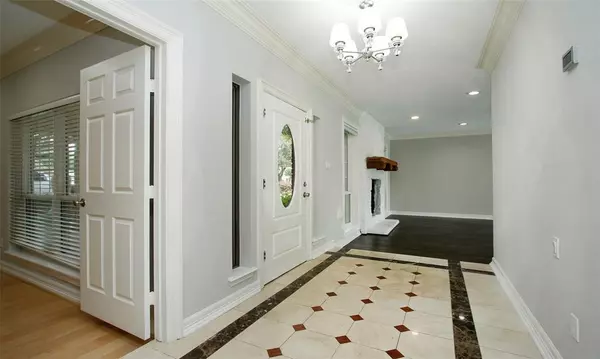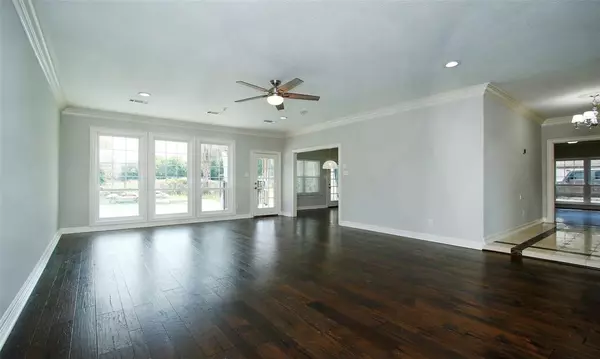$500,000
For more information regarding the value of a property, please contact us for a free consultation.
4 Beds
3.1 Baths
3,624 SqFt
SOLD DATE : 07/25/2023
Key Details
Property Type Single Family Home
Listing Status Sold
Purchase Type For Sale
Square Footage 3,624 sqft
Price per Sqft $137
Subdivision Hearthstone Green Sec 04
MLS Listing ID 49142763
Sold Date 07/25/23
Style Traditional
Bedrooms 4
Full Baths 3
Half Baths 1
HOA Fees $40/ann
HOA Y/N 1
Year Built 1984
Annual Tax Amount $9,353
Tax Year 2019
Lot Size 10,625 Sqft
Acres 0.2439
Property Description
Living in this beautiful home is a golfer's dream! Gorgeous view from the upstairs balcony overlooking the refreshing pond & fairway. Look directly down & you'll see your paradise that includes a pool w/its own splash pad & hot tub. Step inside through the front door you'll walk on marble floor w/wood inlays. To your left is the bright living room w/fireplace overlooking the gorgeous view out back. To your right is your dining room by design, but w/glass french doors could also be a private study. Great kitchen w/granite countertops, double ovens, under-cabinet lighting, 5 gas burner cooktop w/downdraft vent, even a built-in, granite-top buffet w/recessed lighting. The upstairs landing is purposed as a study/library w/a great view of the golf course! Huge game room w/bar. 50-yr roof & thermal barrier insulation in attic (2017). Tankless water heater (2019). Double-pane windows. Master bath w/skylight. Irrigation system. Check out Hearthstone Country Club in "Virtual Tour 2" above.
Location
State TX
County Harris
Area Copperfield Area
Rooms
Bedroom Description En-Suite Bath,Primary Bed - 1st Floor,Walk-In Closet
Other Rooms Breakfast Room, Den, Family Room, Formal Dining, Gameroom Up, Home Office/Study, Living Area - 1st Floor, Living Area - 2nd Floor, Utility Room in House
Master Bathroom Half Bath, Primary Bath: Double Sinks, Primary Bath: Jetted Tub, Primary Bath: Separate Shower, Primary Bath: Tub/Shower Combo, Vanity Area
Kitchen Island w/o Cooktop, Pantry, Under Cabinet Lighting
Interior
Interior Features Balcony, Crown Molding, Drapes/Curtains/Window Cover, Fire/Smoke Alarm, Wired for Sound
Heating Central Gas
Cooling Central Electric
Flooring Carpet, Marble Floors, Wood
Fireplaces Number 1
Fireplaces Type Gaslog Fireplace
Exterior
Exterior Feature Back Yard, Back Yard Fenced, Balcony, Covered Patio/Deck, Patio/Deck, Sprinkler System
Parking Features Attached Garage
Garage Spaces 3.0
Pool In Ground
Waterfront Description Lake View
Roof Type Composition
Street Surface Concrete,Curbs
Private Pool Yes
Building
Lot Description In Golf Course Community, On Golf Course, Subdivision Lot, Water View, Waterfront
Story 2
Foundation Slab
Lot Size Range 0 Up To 1/4 Acre
Water Water District
Structure Type Brick,Wood
New Construction No
Schools
Elementary Schools Owens Elementary School (Cypress-Fairbanks)
Middle Schools Labay Middle School
High Schools Cypress Falls High School
School District 13 - Cypress-Fairbanks
Others
Senior Community No
Restrictions Deed Restrictions
Tax ID 115-377-001-0009
Ownership Full Ownership
Energy Description Insulated/Low-E windows,Radiant Attic Barrier,Tankless/On-Demand H2O Heater
Acceptable Financing Cash Sale, Conventional, FHA, VA
Tax Rate 2.5143
Disclosures Mud, Sellers Disclosure
Listing Terms Cash Sale, Conventional, FHA, VA
Financing Cash Sale,Conventional,FHA,VA
Special Listing Condition Mud, Sellers Disclosure
Read Less Info
Want to know what your home might be worth? Contact us for a FREE valuation!

Our team is ready to help you sell your home for the highest possible price ASAP

Bought with RE/MAX Integrity
Learn More About LPT Realty
Agent | License ID: 0676724

