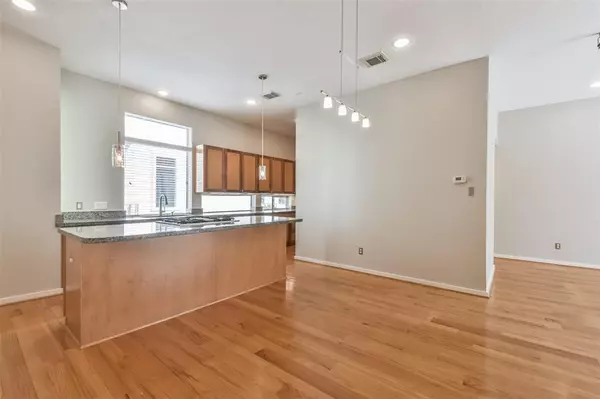$415,000
For more information regarding the value of a property, please contact us for a free consultation.
3 Beds
3.1 Baths
2,356 SqFt
SOLD DATE : 07/21/2023
Key Details
Property Type Townhouse
Sub Type Townhouse
Listing Status Sold
Purchase Type For Sale
Square Footage 2,356 sqft
Price per Sqft $165
Subdivision Cityscene 02
MLS Listing ID 68718647
Sold Date 07/21/23
Style Contemporary/Modern
Bedrooms 3
Full Baths 3
Half Baths 1
HOA Fees $261/mo
Year Built 2006
Annual Tax Amount $8,665
Tax Year 2022
Lot Size 1,403 Sqft
Property Description
Beautiful 3 bedroom home in the heart of Midtown. This lovely home offers desirable light-filled open living concept, perfect for entertaining. Spacious kitchen equipped with granite countertops, island with seating, gas cooktop, and ample counterspace and storage. Large picturesque windows allow for plenty of natural light throughout the entire home. The second floor boasts beautiful hardwood floors, and a spacious balcony with room for a grill and serene treetop views. Luxurious primary suite offers and additional sitting area, and walk-in closet. All secondary bedrooms have hardwood floors, en-suite baths, ceiling fans, and window coverings. Home features gated front patio with access into the neighborhood for convenient walkability to nearby parks and restaurants. Gated driveway access to the community leads to the oversized two car garage with tons of storage space. Amazing location minutes away from Downtown, Texas Medical Center, Minute Maid Park and more!
Location
State TX
County Harris
Area Midtown - Houston
Rooms
Bedroom Description 1 Bedroom Down - Not Primary BR,En-Suite Bath,Primary Bed - 3rd Floor,Sitting Area
Other Rooms 1 Living Area, Family Room, Kitchen/Dining Combo, Living Area - 2nd Floor, Living/Dining Combo, Utility Room in House
Master Bathroom Half Bath, Primary Bath: Double Sinks, Secondary Bath(s): Tub/Shower Combo, Vanity Area
Kitchen Island w/ Cooktop, Kitchen open to Family Room, Pots/Pans Drawers, Under Cabinet Lighting
Interior
Interior Features Balcony, Brick Walls, Drapes/Curtains/Window Cover, Fire/Smoke Alarm, Refrigerator Included
Heating Central Gas
Cooling Central Electric
Flooring Slate, Wood
Appliance Dryer Included, Refrigerator, Washer Included
Laundry Utility Rm in House
Exterior
Exterior Feature Balcony, Partially Fenced, Patio/Deck
Parking Features Attached Garage
Garage Spaces 2.0
Roof Type Aluminum
Accessibility Automatic Gate
Private Pool No
Building
Story 3
Entry Level Ground Level
Foundation Slab
Sewer Public Sewer
Water Public Water
Structure Type Aluminum,Brick
New Construction No
Schools
Elementary Schools Gregory-Lincoln Elementary School
Middle Schools Gregory-Lincoln Middle School
High Schools Lamar High School (Houston)
School District 27 - Houston
Others
HOA Fee Include Grounds,Limited Access Gates,Trash Removal,Water and Sewer
Senior Community No
Tax ID 128-684-001-0003
Energy Description Ceiling Fans,Digital Program Thermostat
Tax Rate 2.32
Disclosures Corporate Listing, Sellers Disclosure
Special Listing Condition Corporate Listing, Sellers Disclosure
Read Less Info
Want to know what your home might be worth? Contact us for a FREE valuation!

Our team is ready to help you sell your home for the highest possible price ASAP

Bought with Coldwell Banker Realty - Memorial Office
Learn More About LPT Realty
Agent | License ID: 0676724






