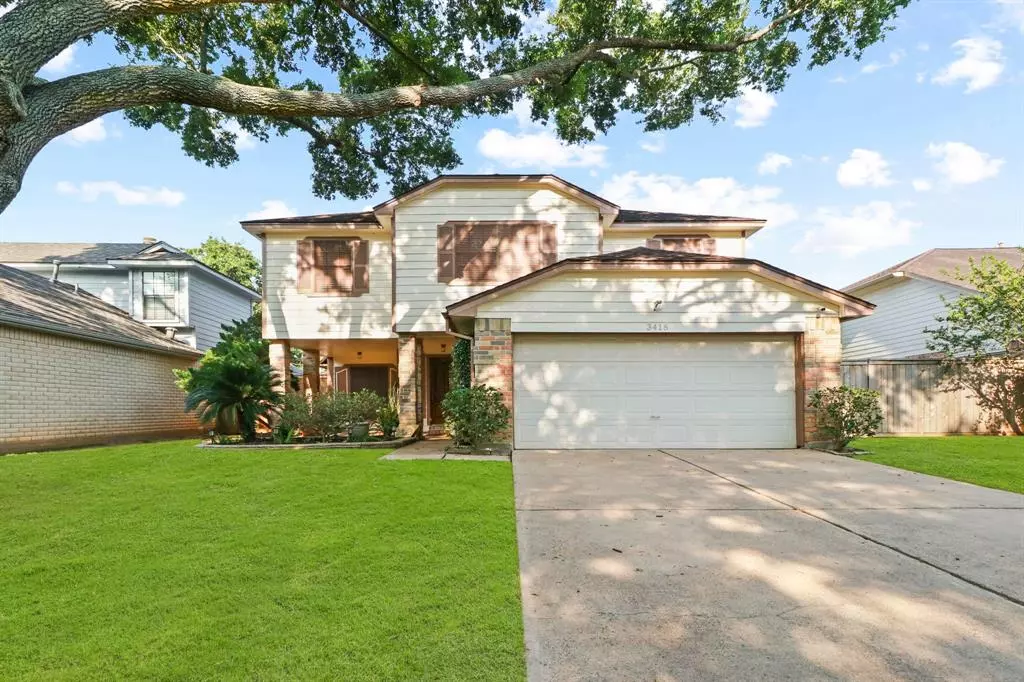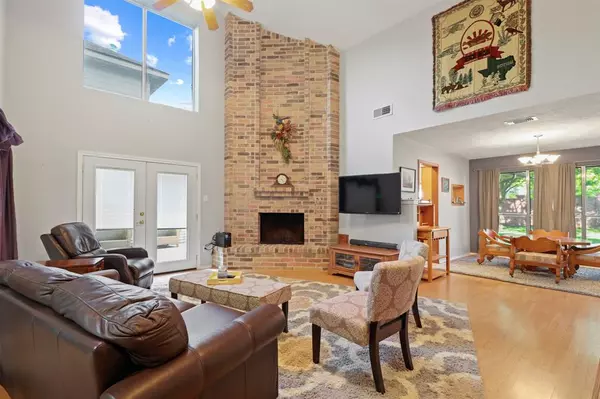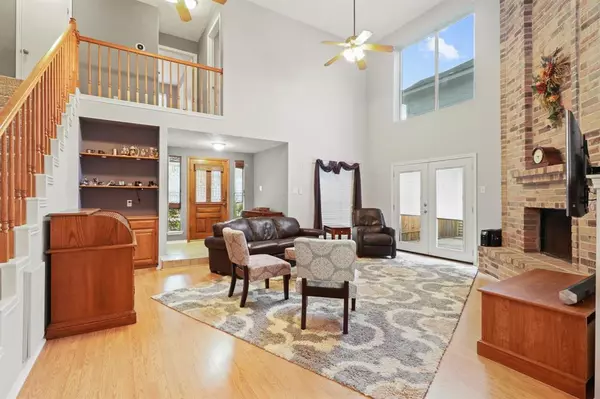$369,000
For more information regarding the value of a property, please contact us for a free consultation.
4 Beds
2.1 Baths
1,983 SqFt
SOLD DATE : 07/20/2023
Key Details
Property Type Single Family Home
Listing Status Sold
Purchase Type For Sale
Square Footage 1,983 sqft
Price per Sqft $191
Subdivision Creekshire Sec 3
MLS Listing ID 16792305
Sold Date 07/20/23
Style Traditional
Bedrooms 4
Full Baths 2
Half Baths 1
HOA Fees $71/ann
HOA Y/N 1
Year Built 1985
Annual Tax Amount $5,224
Tax Year 2022
Lot Size 7,340 Sqft
Acres 0.1685
Property Description
Welcome home! The owners have taken great care in enhancing the home throughout the years, making it truly special. One of the standout features is the secondary garage/workshop. Whether you're a car enthusiast, need additional storage space, or have a passion for tinkering with various projects, this space offers endless possibilities. The spacious and open floorplan has an inviting but cozy and charming feel to it. The primary bath has been beautifully updated with modern features and a generous walk-in closet, while the recessed lighting adds a touch of sophistication. The retreat like secondary bath is perfect for unwinding after a long day! Upstairs you will find a SECOND walk-in closet. The greenhouse provides the perfect opportunity to indulge in your green thumb, and the unique night blooming cactus plants add a touch of enchantment to your backyard space with their captivating night blooms. BRAND NEW A/C. Come and experience the unique qualities this home has to offer!
Location
State TX
County Fort Bend
Community First Colony
Area Sugar Land East
Rooms
Bedroom Description Primary Bed - 1st Floor,Walk-In Closet
Other Rooms 1 Living Area, Breakfast Room, Formal Dining, Living Area - 1st Floor
Master Bathroom Half Bath, Primary Bath: Double Sinks, Secondary Bath(s): Double Sinks, Secondary Bath(s): Jetted Tub, Secondary Bath(s): Separate Shower
Interior
Interior Features High Ceiling, Refrigerator Included
Heating Central Gas
Cooling Central Electric
Flooring Wood
Fireplaces Number 1
Fireplaces Type Gas Connections
Exterior
Exterior Feature Back Yard Fenced, Patio/Deck, Side Yard, Workshop
Parking Features Attached Garage, Attached/Detached Garage
Garage Spaces 2.0
Roof Type Composition
Private Pool No
Building
Lot Description Cul-De-Sac
Story 2
Foundation Slab
Lot Size Range 0 Up To 1/4 Acre
Sewer Public Sewer
Water Public Water
Structure Type Brick,Wood
New Construction No
Schools
Elementary Schools Highlands Elementary School (Fort Bend)
Middle Schools Dulles Middle School
High Schools Dulles High School
School District 19 - Fort Bend
Others
Senior Community No
Restrictions Deed Restrictions
Tax ID 2705-03-002-0320-907
Ownership Full Ownership
Energy Description Ceiling Fans,Digital Program Thermostat
Acceptable Financing Cash Sale, Conventional, FHA, VA
Tax Rate 2.0683
Disclosures Levee District, Sellers Disclosure
Listing Terms Cash Sale, Conventional, FHA, VA
Financing Cash Sale,Conventional,FHA,VA
Special Listing Condition Levee District, Sellers Disclosure
Read Less Info
Want to know what your home might be worth? Contact us for a FREE valuation!

Our team is ready to help you sell your home for the highest possible price ASAP

Bought with eXp Realty LLC
Learn More About LPT Realty
Agent | License ID: 0676724






