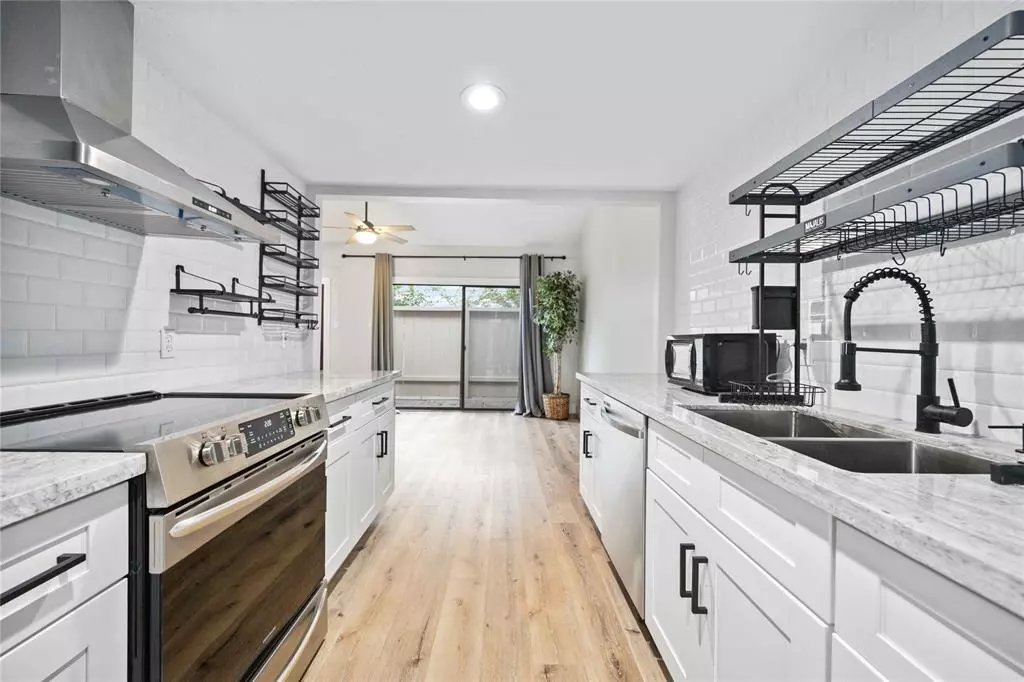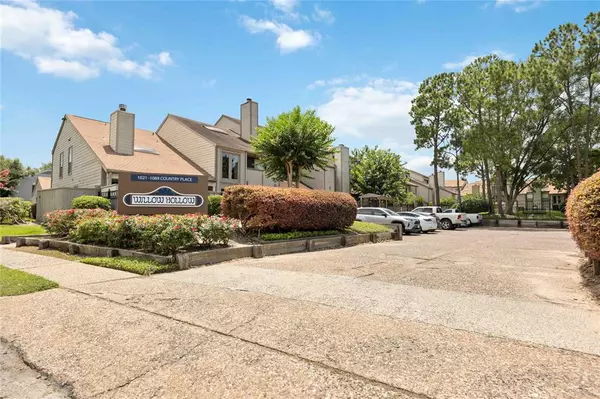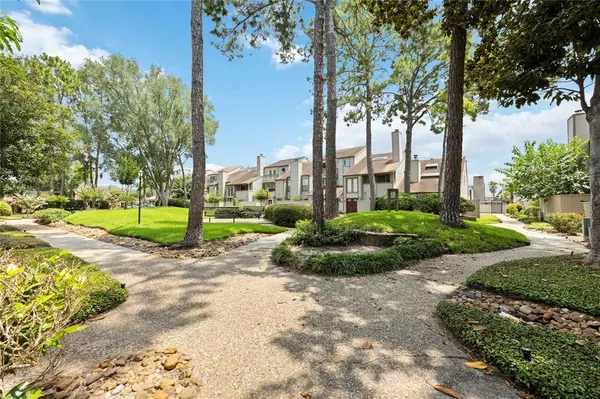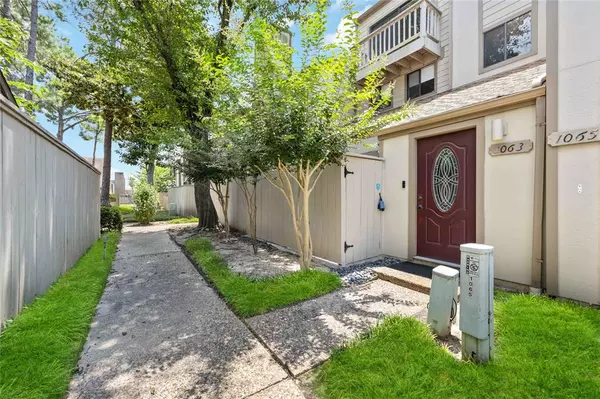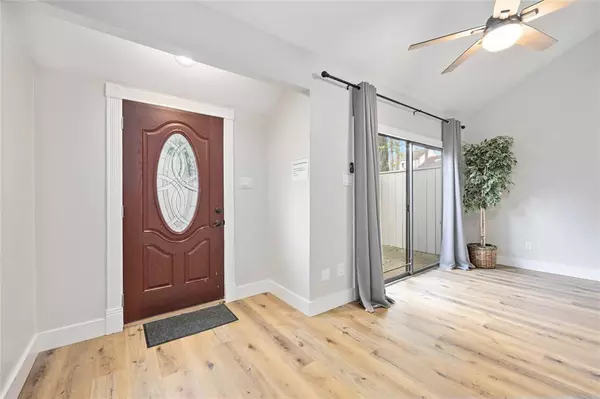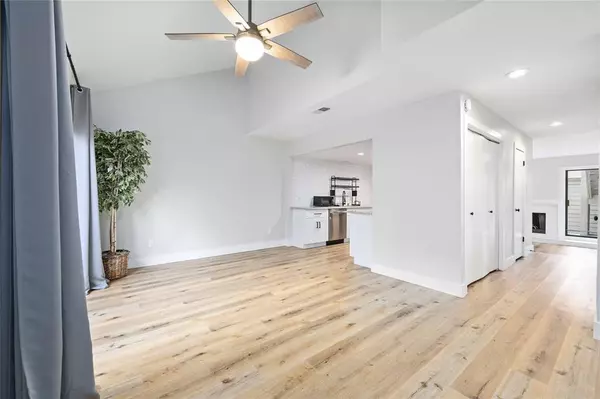$286,900
For more information regarding the value of a property, please contact us for a free consultation.
3 Beds
2.1 Baths
2,064 SqFt
SOLD DATE : 07/19/2023
Key Details
Property Type Townhouse
Sub Type Townhouse
Listing Status Sold
Purchase Type For Sale
Square Footage 2,064 sqft
Price per Sqft $135
Subdivision Willow Hollow T/H
MLS Listing ID 76065272
Sold Date 07/19/23
Style Contemporary/Modern
Bedrooms 3
Full Baths 2
Half Baths 1
HOA Fees $235/mo
Year Built 1980
Annual Tax Amount $4,611
Tax Year 2022
Lot Size 2.688 Acres
Property Description
***MOVE-IN READY*** 3-story townhome w/ 3 bedrooms, 2.5 baths, & 2 car detached garage! Ideal location to get all around Houston w/ easy access to I-10 & Beltway 8. Short walk to Nottingham Park that features walk trails, a splash park, playground, 12-hole disc golf course & tennis courts. This home has luxury vinyl planks throughout the first floor with a living room w/ high ceiling & patio for relaxation or entertaining. Modern style Kitchen w/ granite countertop, soft closing drawers, and SS appliances that opens into the family room with a private patio and fireplace. Second floor has a Jack & Jill style bedrooms with plush carpet that share a full bathroom with upgraded tile and marble countertops. Third floor has an extra living space connected to the primary bedroom suite with balcony and staircase access. This is a must-see!!! Room sizes are estimates. Please verify independently. Contact me for any questions!
Location
State TX
County Harris
Area Memorial West
Rooms
Bedroom Description All Bedrooms Up,En-Suite Bath,Primary Bed - 3rd Floor,Multilevel Bedroom
Other Rooms 1 Living Area, Family Room, Kitchen/Dining Combo, Living Area - 1st Floor
Kitchen Kitchen open to Family Room, Soft Closing Cabinets, Soft Closing Drawers
Interior
Interior Features Alarm System - Owned, Balcony, Central Laundry, Drapes/Curtains/Window Cover, Fire/Smoke Alarm, High Ceiling, Split Level
Heating Central Electric
Cooling Central Electric
Flooring Carpet, Tile, Vinyl Plank
Fireplaces Number 1
Appliance Electric Dryer Connection
Dryer Utilities 1
Laundry Utility Rm in House
Exterior
Exterior Feature Back Yard, Balcony, Front Yard, Partially Fenced
Parking Features Detached Garage
Garage Spaces 2.0
View East
Roof Type Composition,Other
Street Surface Asphalt,Concrete,Gravel
Private Pool No
Building
Faces East
Story 3
Entry Level Levels 1, 2 and 3
Foundation Slab
Sewer Other Water/Sewer
Water Other Water/Sewer
Structure Type Cement Board,Other,Stucco
New Construction No
Schools
Elementary Schools Thornwood Elementary School
Middle Schools Spring Forest Middle School
High Schools Stratford High School (Spring Branch)
School District 49 - Spring Branch
Others
HOA Fee Include Limited Access Gates,Trash Removal,Water and Sewer
Senior Community No
Tax ID 112-337-001-0003
Energy Description Ceiling Fans,Digital Program Thermostat
Acceptable Financing Cash Sale, Conventional, FHA, VA
Tax Rate 2.3379
Disclosures Sellers Disclosure
Listing Terms Cash Sale, Conventional, FHA, VA
Financing Cash Sale,Conventional,FHA,VA
Special Listing Condition Sellers Disclosure
Read Less Info
Want to know what your home might be worth? Contact us for a FREE valuation!

Our team is ready to help you sell your home for the highest possible price ASAP

Bought with Coldwell Banker Realty
Learn More About LPT Realty
Agent | License ID: 0676724

