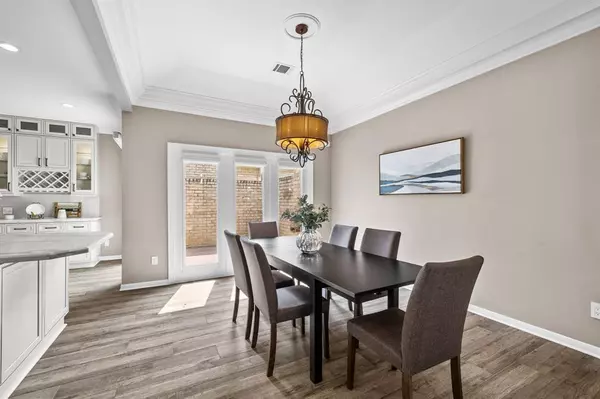$449,900
For more information regarding the value of a property, please contact us for a free consultation.
3 Beds
2.1 Baths
2,407 SqFt
SOLD DATE : 06/15/2023
Key Details
Property Type Townhouse
Sub Type Townhouse
Listing Status Sold
Purchase Type For Sale
Square Footage 2,407 sqft
Price per Sqft $207
Subdivision Barker Place T/H
MLS Listing ID 8050698
Sold Date 06/15/23
Style Colonial,Contemporary/Modern,English,French,Georgian,Mediterranean,Other Style,Ranch,Spanish,Traditional
Bedrooms 3
Full Baths 2
Half Baths 1
HOA Fees $333/ann
Year Built 1989
Annual Tax Amount $8,842
Tax Year 2022
Lot Size 6,445 Sqft
Property Description
Don't miss this Barkers Place single story townhouse on a rare double lot. This home features loads of upgrades and was renovated top to bottom in 2018! 2018 Updates include California Closets wardrobe in primary, Elfa Closet systems in every closet and in the utility room, Generac generator, surge protector, new water heater, new roof, Trane 4 ton 16 seer HE system, new furnace, double pane/double hung windows, custom cabinets with pull out drawers inside, wired for surround sound in the living area, sprinkler system with drip lines for potted plants, security system, custom blinds, on every window and so much more! Barkers Place features a private pool, tennis courts and 24 hour patrolled security. Terry Hershey Park is within walking distance. The restaurants on Grisby are less than a 1 mile walk. This Energy Corridor home is in a great commuter location, close to I-10 and Memorial.
Location
State TX
County Harris
Area Energy Corridor
Rooms
Bedroom Description All Bedrooms Down,En-Suite Bath,Primary Bed - 1st Floor,Split Plan,Walk-In Closet
Other Rooms 1 Living Area, Family Room, Kitchen/Dining Combo, Utility Room in House
Master Bathroom Half Bath, Hollywood Bath, Primary Bath: Double Sinks, Primary Bath: Separate Shower, Primary Bath: Soaking Tub, Secondary Bath(s): Double Sinks, Secondary Bath(s): Tub/Shower Combo, Vanity Area
Kitchen Breakfast Bar, Butler Pantry, Island w/o Cooktop, Kitchen open to Family Room, Pots/Pans Drawers, Soft Closing Cabinets, Soft Closing Drawers, Under Cabinet Lighting
Interior
Interior Features Alarm System - Owned, Brick Walls, Crown Molding, Drapes/Curtains/Window Cover, Fire/Smoke Alarm, Formal Entry/Foyer, High Ceiling, Prewired for Alarm System, Wired for Sound
Heating Central Electric
Cooling Central Electric
Flooring Tile, Wood
Fireplaces Number 1
Fireplaces Type Gas Connections, Gaslog Fireplace
Appliance Electric Dryer Connection, Full Size, Gas Dryer Connections, Stacked
Exterior
Exterior Feature Area Tennis Courts, Back Green Space, Fenced, Front Yard, Patio/Deck, Private Driveway, Side Yard
Parking Features Attached Garage
Roof Type Composition
Street Surface Asphalt,Concrete
Private Pool No
Building
Faces South
Story 1
Unit Location Courtyard
Entry Level Ground Level
Foundation Slab
Sewer Public Sewer
Structure Type Brick
New Construction No
Schools
Elementary Schools Wolfe Elementary School
Middle Schools Memorial Parkway Junior High School
High Schools Taylor High School (Katy)
School District 30 - Katy
Others
HOA Fee Include Courtesy Patrol,Grounds,On Site Guard,Recreational Facilities
Senior Community No
Tax ID 112-986-000-0033
Energy Description Attic Vents,Ceiling Fans,Digital Program Thermostat,Energy Star Appliances,Generator,High-Efficiency HVAC,HVAC>13 SEER,Insulated Doors,Insulated/Low-E windows
Acceptable Financing Cash Sale, Conventional, FHA, VA
Tax Rate 2.3739
Disclosures Covenants Conditions Restrictions, Exclusions, Mud
Listing Terms Cash Sale, Conventional, FHA, VA
Financing Cash Sale,Conventional,FHA,VA
Special Listing Condition Covenants Conditions Restrictions, Exclusions, Mud
Read Less Info
Want to know what your home might be worth? Contact us for a FREE valuation!

Our team is ready to help you sell your home for the highest possible price ASAP

Bought with Natalie Glass Properties
Learn More About LPT Realty
Agent | License ID: 0676724






