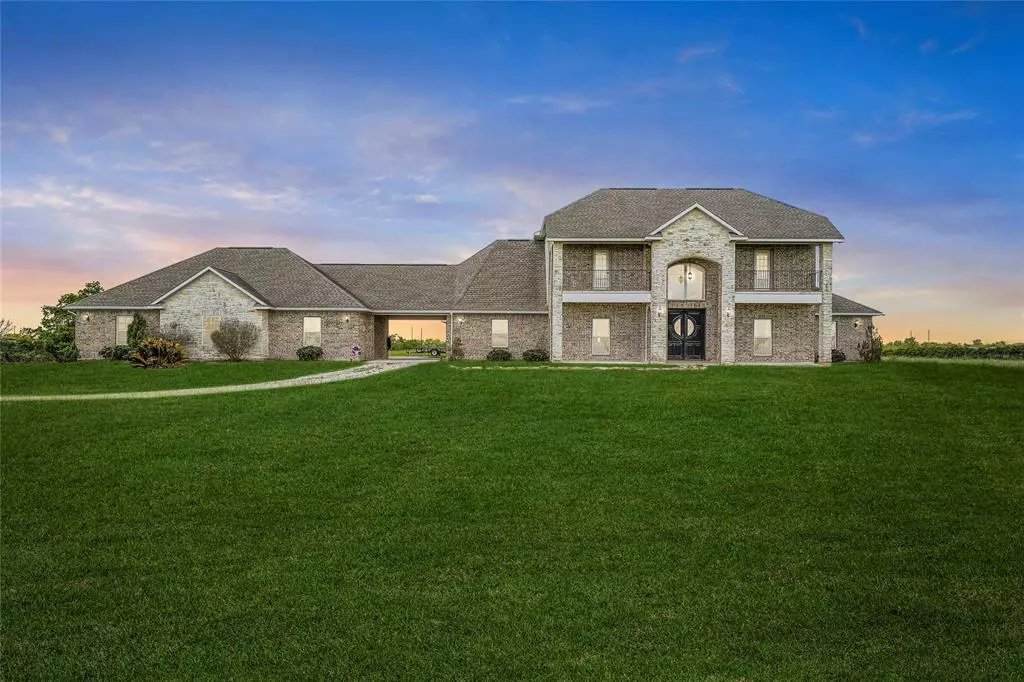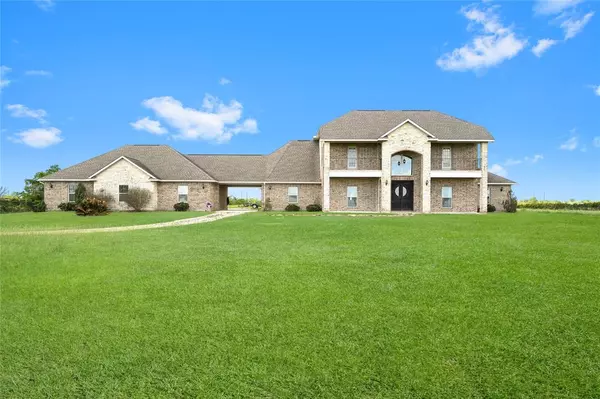$1,500,000
For more information regarding the value of a property, please contact us for a free consultation.
4 Beds
4.1 Baths
5,557 SqFt
SOLD DATE : 05/26/2023
Key Details
Property Type Single Family Home
Listing Status Sold
Purchase Type For Sale
Square Footage 5,557 sqft
Price per Sqft $251
Subdivision Fred Eule
MLS Listing ID 65403795
Sold Date 05/26/23
Style Traditional
Bedrooms 4
Full Baths 4
Half Baths 1
Year Built 2011
Annual Tax Amount $15,918
Tax Year 2022
Lot Size 10.000 Acres
Acres 10.0
Property Description
10 Acres of space and opportunity! (Property can be subdivided.) Rarely does a property of this unique design becomes available with over 5,000+ sqft of living space. Investors welcomed for the perfect opportunity to build a small community. This custom build home includes a well appointed kitchen with induction cooktop, and full sized side-by-side refrigerator freezer, double ovens, two granite sinks, 4 full baths; oversized Mud-Laundry room with a sink, media room, game room, and a bonus room. The exterior comes equipped for 2 RVs with separate meters and waste connections, gas supply ready for a generator, fully insulated garage, cellulose insulation in all walls of the home, pex manifold plumbing system, additional electrical panel for adding pool and green energy and more. Located adjacent to Katy Sunterra, literally across the street!
Location
State TX
County Waller
Area Katy - Old Towne
Rooms
Bedroom Description 1 Bedroom Up,2 Bedrooms Down,En-Suite Bath,Primary Bed - 1st Floor,Split Plan,Walk-In Closet
Other Rooms Breakfast Room, Family Room, Formal Dining, Gameroom Up, Home Office/Study, Living Area - 1st Floor, Media, Utility Room in House
Master Bathroom Bidet, Half Bath, Primary Bath: Separate Shower, Primary Bath: Soaking Tub
Den/Bedroom Plus 5
Kitchen Island w/o Cooktop, Kitchen open to Family Room, Pantry, Pots/Pans Drawers, Second Sink, Soft Closing Drawers, Under Cabinet Lighting, Walk-in Pantry
Interior
Interior Features 2 Staircases, Alarm System - Leased, Balcony, Central Vacuum, Crown Molding, Drapes/Curtains/Window Cover, Dry Bar, Fire/Smoke Alarm, Formal Entry/Foyer, High Ceiling, Prewired for Alarm System, Refrigerator Included, Wired for Sound
Heating Central Gas
Cooling Central Electric
Flooring Bamboo, Carpet, Marble Floors, Slate, Tile
Fireplaces Number 2
Fireplaces Type Gas Connections, Gaslog Fireplace
Exterior
Exterior Feature Back Green Space, Back Yard Fenced, Covered Patio/Deck, Partially Fenced, Patio/Deck, Porch, Side Yard, Workshop
Parking Features Attached Garage
Garage Spaces 4.0
Waterfront Description Pond
Roof Type Composition
Private Pool No
Building
Lot Description Cleared, Waterfront
Faces East
Story 2
Foundation Slab
Lot Size Range 5 Up to 10 Acres
Sewer Septic Tank
Water Well
Structure Type Brick,Cement Board
New Construction No
Schools
Elementary Schools Robertson Elementary School (Katy)
Middle Schools Haskett Junior High School
High Schools Katy High School
School District 30 - Katy
Others
Senior Community No
Restrictions Horses Allowed,Mobile Home Allowed,No Restrictions
Tax ID 337300-002-002-100
Ownership Full Ownership
Energy Description Attic Vents,Ceiling Fans,Digital Program Thermostat,Energy Star/CFL/LED Lights,HVAC>13 SEER,Insulation - Batt,Insulation - Blown Cellulose,North/South Exposure,Radiant Attic Barrier
Acceptable Financing Cash Sale, Conventional
Tax Rate 2.0161
Disclosures Other Disclosures, Sellers Disclosure
Listing Terms Cash Sale, Conventional
Financing Cash Sale,Conventional
Special Listing Condition Other Disclosures, Sellers Disclosure
Read Less Info
Want to know what your home might be worth? Contact us for a FREE valuation!

Our team is ready to help you sell your home for the highest possible price ASAP

Bought with Rochelle Marquee Properties
Learn More About LPT Realty
Agent | License ID: 0676724






