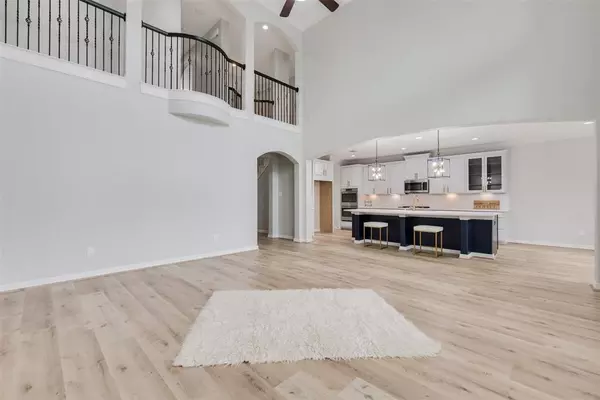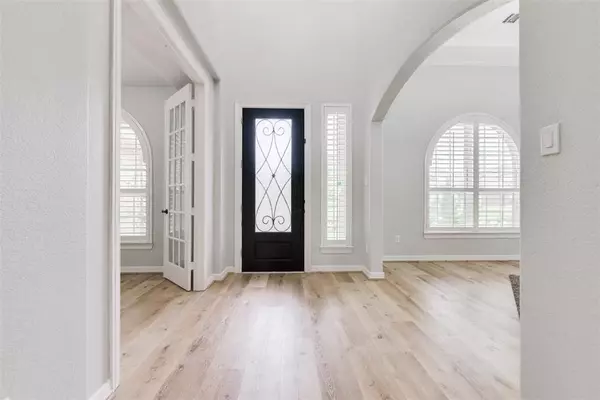$547,000
For more information regarding the value of a property, please contact us for a free consultation.
5 Beds
4.1 Baths
4,051 SqFt
SOLD DATE : 06/02/2023
Key Details
Property Type Single Family Home
Listing Status Sold
Purchase Type For Sale
Square Footage 4,051 sqft
Price per Sqft $125
Subdivision Stillwater/Lk Houston Sec 4
MLS Listing ID 84666584
Sold Date 06/02/23
Style Contemporary/Modern,Traditional
Bedrooms 5
Full Baths 4
Half Baths 1
HOA Fees $100/ann
HOA Y/N 1
Year Built 2016
Annual Tax Amount $13,408
Tax Year 2022
Lot Size 7,161 Sqft
Acres 0.1644
Property Description
Beautiful 5-bedroom and 4.5 bath stucco and brick home built by Taylor Morrison in a gated community located on Lake Houston! Master, Guest Suite, and Home Office/Study are on the first floor. Three Bedrooms are upstairs, along with a Media Room and Game Room. All Bedrooms have walk-in closets! Fresh modern paint. The home features a spacious kitchen with coated granite countertops, a large island open to the family/living area to host family and friends, high ceilings, 8 ft. doors, a formal dining, a bay window in the breakfast area, butler's pantry, new waterproof vynil flooring and ceiling fans. This stunning home also has custom Plantation Shutters in the office, dining room and side-light of front entry. The guest suite on the first floor has a custom wall feature. The media room upstairs also has a projector, surround sound and large movie screen in order to enjoy late night movies with the family!
Location
State TX
County Harris
Area Summerwood/Lakeshore
Rooms
Bedroom Description Primary Bed - 1st Floor,Walk-In Closet
Other Rooms Breakfast Room, Den, Family Room, Formal Dining, Formal Living, Gameroom Up, Home Office/Study, Living Area - 1st Floor, Media, Utility Room in House
Interior
Interior Features Window Coverings, High Ceiling
Heating Central Gas
Cooling Central Electric
Flooring Vinyl, Wood
Exterior
Exterior Feature Back Yard Fenced
Parking Features Attached Garage
Garage Spaces 2.0
Roof Type Composition
Street Surface Concrete
Accessibility Automatic Gate
Private Pool No
Building
Lot Description Subdivision Lot
Story 2
Foundation Slab
Lot Size Range 0 Up To 1/4 Acre
Sewer Public Sewer
Water Public Water
Structure Type Brick,Stucco
New Construction No
Schools
Elementary Schools Centennial Elementary School (Humble)
Middle Schools Autumn Ridge Middle School
High Schools Summer Creek High School
School District 29 - Humble
Others
Senior Community No
Restrictions Deed Restrictions
Tax ID 137-027-001-0005
Ownership Full Ownership
Energy Description Attic Fan,Ceiling Fans,Digital Program Thermostat,Energy Star Appliances,High-Efficiency HVAC
Acceptable Financing Cash Sale, Conventional, FHA, Owner Financing
Tax Rate 3.2898
Disclosures Mud, Owner/Agent, Sellers Disclosure
Listing Terms Cash Sale, Conventional, FHA, Owner Financing
Financing Cash Sale,Conventional,FHA,Owner Financing
Special Listing Condition Mud, Owner/Agent, Sellers Disclosure
Read Less Info
Want to know what your home might be worth? Contact us for a FREE valuation!

Our team is ready to help you sell your home for the highest possible price ASAP

Bought with JLA Realty
Learn More About LPT Realty
Agent | License ID: 0676724






