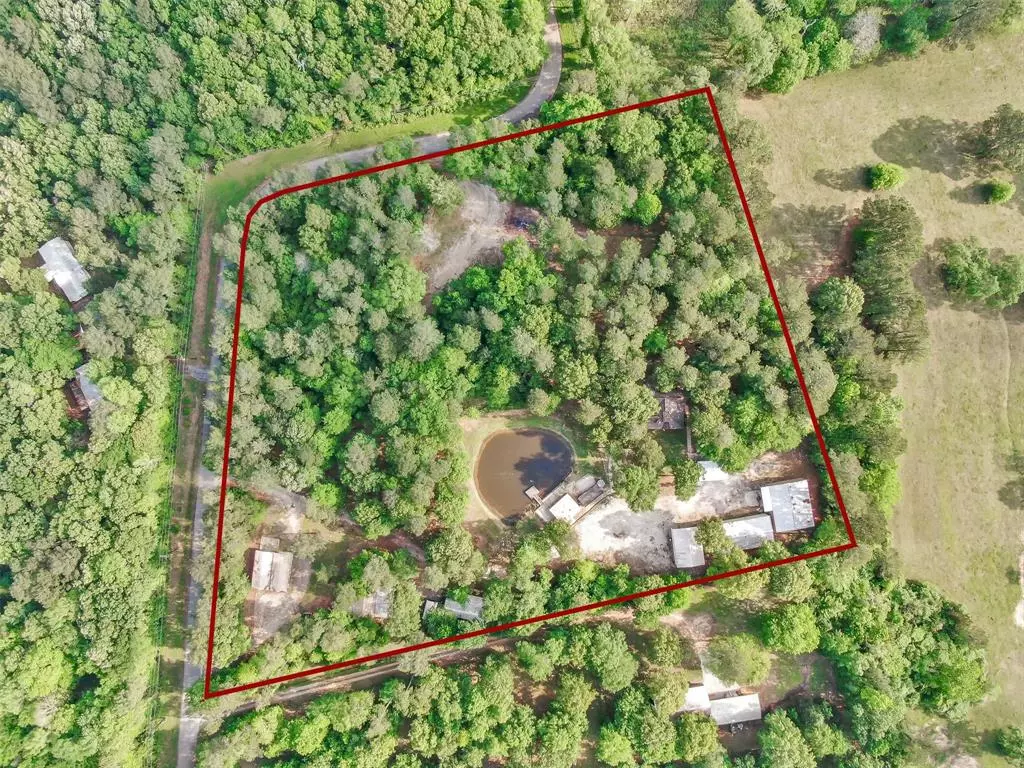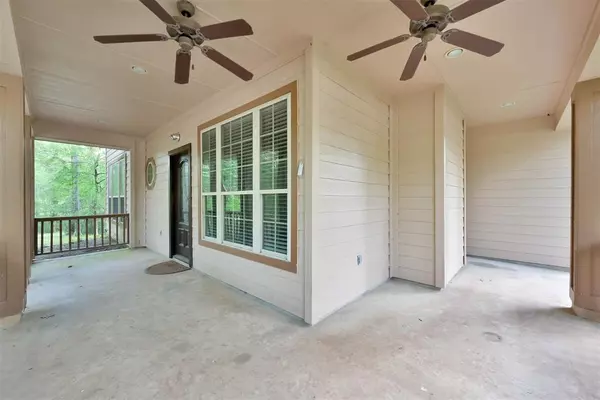$699,000
For more information regarding the value of a property, please contact us for a free consultation.
3 Beds
2.1 Baths
1,691 SqFt
SOLD DATE : 05/26/2023
Key Details
Property Type Single Family Home
Sub Type Free Standing
Listing Status Sold
Purchase Type For Sale
Square Footage 1,691 sqft
Price per Sqft $413
Subdivision Hill Creek 02
MLS Listing ID 10374439
Sold Date 05/26/23
Style Ranch
Bedrooms 3
Full Baths 2
Half Baths 1
Year Built 2011
Annual Tax Amount $6,544
Tax Year 2022
Lot Size 6.956 Acres
Acres 6.956
Property Description
A RARE opportunity just North of Montgomery, a few miles off FM 1097! Come see the 7-acre estate, bring your RVs, friends, family, or renters! The property includes a 3bed/2bath, 1691 sqft, MAIN HOME with a beautiful covered front porch! Also has 2 fully enclosed, 2000 sqft SHOPS, one with a ½ bath to make for a perfect man cave. Another unique structure is the 1691 sqft OFFICE/LIVING SPACE complete with a full bath and a kitchen! There is a 678 sqft GUEST CABIN, live-in ready, with a full bath and kitchen! There are 2 covered RV PULL-THROUGHS with 50/30 amp and sewer connections. Everyone join at the COVERED KITCHEN down by beautifully docked, pond!
Location
State TX
County Montgomery
Area Montgomery County Northwest
Rooms
Bedroom Description Primary Bed - 1st Floor,Walk-In Closet
Other Rooms 1 Living Area, Living Area - 1st Floor
Master Bathroom Primary Bath: Separate Shower, Primary Bath: Soaking Tub, Secondary Bath(s): Tub/Shower Combo
Kitchen Kitchen open to Family Room
Interior
Interior Features Fire/Smoke Alarm, High Ceiling, Spa/Hot Tub
Heating Central Electric
Cooling Attic Fan, Central Electric
Flooring Carpet, Tile
Fireplaces Number 1
Fireplaces Type Wood Burning Fireplace
Exterior
Parking Features Detached Garage, Oversized Garage
Garage Spaces 3.0
Garage Description Additional Parking, Boat Parking, Driveway Gate, RV Parking, Workshop
Improvements 2 or More Barns,Fenced,Guest House,Spa/Hot Tub
Accessibility Driveway Gate
Private Pool No
Building
Lot Description Wooded
Faces West
Story 2
Foundation Slab
Lot Size Range 5 Up to 10 Acres
Sewer Septic Tank
Water Aerobic, Well
New Construction No
Schools
Elementary Schools Lincoln Elementary School (Montgomery)
Middle Schools Montgomery Junior High School
High Schools Montgomery High School
School District 37 - Montgomery
Others
Senior Community No
Restrictions Horses Allowed,No Restrictions
Tax ID 5812-02-04108
Energy Description Ceiling Fans
Acceptable Financing Cash Sale, Conventional, Investor, Other
Tax Rate 1.7481
Disclosures Sellers Disclosure
Listing Terms Cash Sale, Conventional, Investor, Other
Financing Cash Sale,Conventional,Investor,Other
Special Listing Condition Sellers Disclosure
Read Less Info
Want to know what your home might be worth? Contact us for a FREE valuation!

Our team is ready to help you sell your home for the highest possible price ASAP

Bought with Home Sweet Home Real Estate Group
Learn More About LPT Realty
Agent | License ID: 0676724






