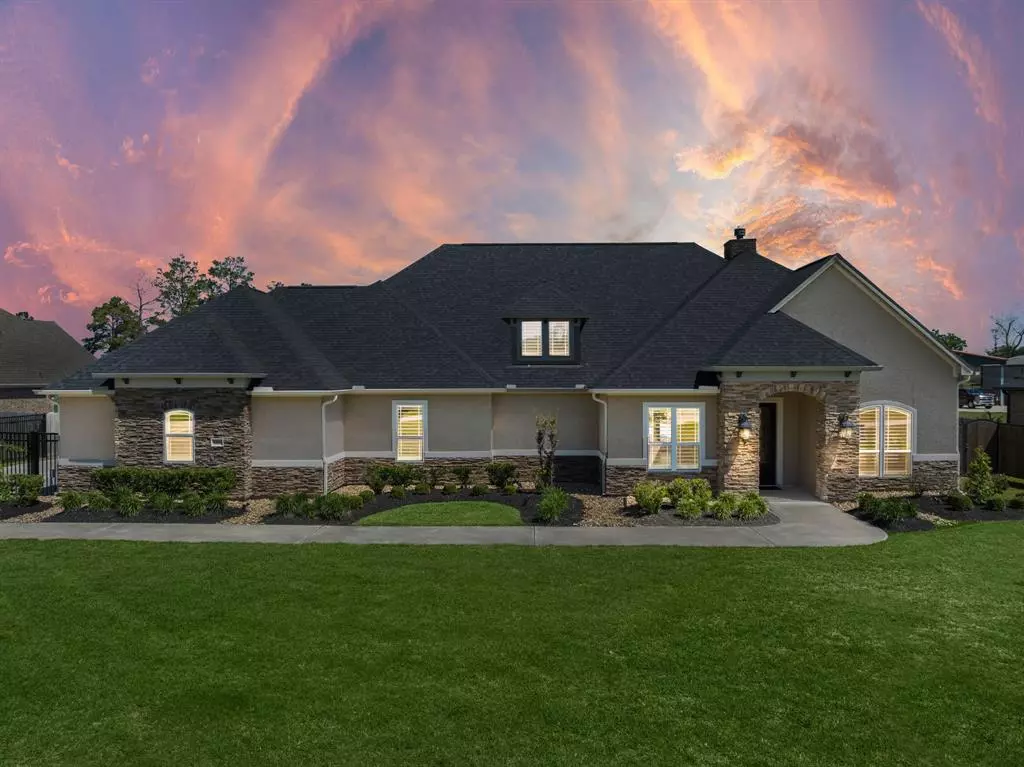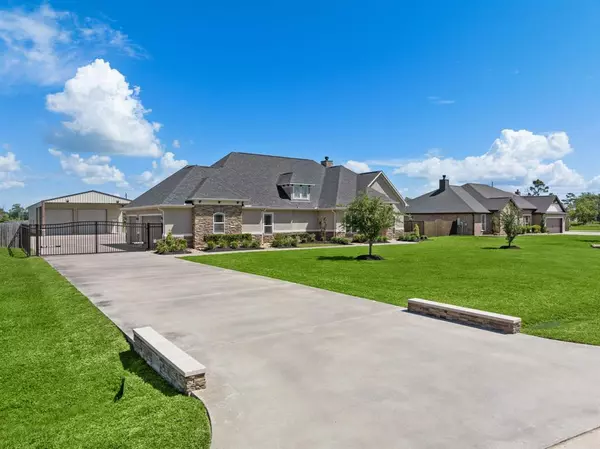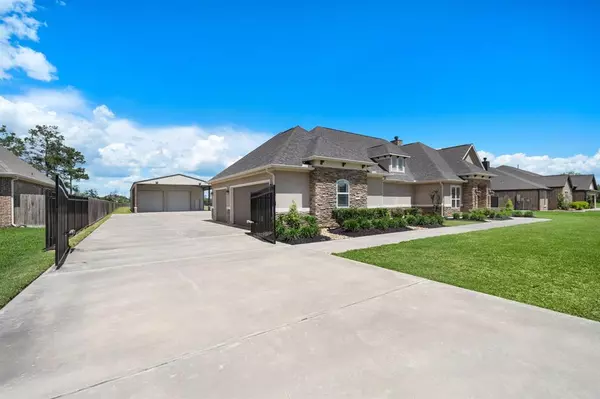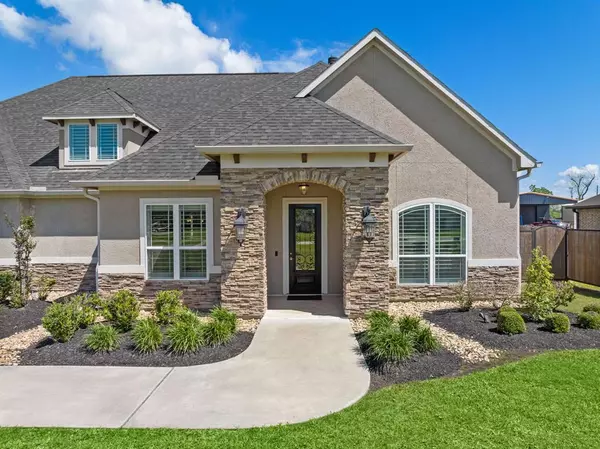$1,100,000
For more information regarding the value of a property, please contact us for a free consultation.
4 Beds
3.1 Baths
3,305 SqFt
SOLD DATE : 05/17/2023
Key Details
Property Type Single Family Home
Listing Status Sold
Purchase Type For Sale
Square Footage 3,305 sqft
Price per Sqft $310
Subdivision Final Winfree Oaks Sub Sec 28
MLS Listing ID 51614852
Sold Date 05/17/23
Style Traditional
Bedrooms 4
Full Baths 3
Half Baths 1
HOA Fees $39/ann
HOA Y/N 1
Year Built 2018
Annual Tax Amount $9,275
Tax Year 2022
Lot Size 1.473 Acres
Acres 1.473
Property Description
This magnificent property features a stucco and stone exterior and boasts 4 bedrooms and 3.5 bathrooms.You'll be captivated by the open floor plan with its high ceilings, creating an instant sense of luxury.The vinyl plank flooring adds a touch of modern elegance to the entire home, making it the perfect space to entertain friends and family.This property features a spacious study that is perfect for those who work remotely.The formal dining room is perfect for hosting dinner parties, while the media room and sunroom upstairs provide the perfect space to relax and unwind. This home is a true entertainer's dream, with an outdoor kitchen and large pool with custom grotto. The professional landscaping completes the picture, providing a tranquil and serene outdoor space. This property also features a 60x40 shop and the 3-car garage provides ample space for all your vehicles and toys. This meticulously designed and built home is truly one-of-a-kind and offers luxury living at its finest.
Location
State TX
County Chambers
Area Chambers County West
Rooms
Bedroom Description All Bedrooms Down,En-Suite Bath,Split Plan,Walk-In Closet
Other Rooms 1 Living Area, Breakfast Room, Formal Dining, Home Office/Study, Media, Sun Room, Utility Room in House
Master Bathroom Half Bath, Primary Bath: Double Sinks, Primary Bath: Separate Shower, Primary Bath: Soaking Tub, Secondary Bath(s): Double Sinks, Secondary Bath(s): Shower Only, Secondary Bath(s): Tub/Shower Combo
Kitchen Island w/o Cooktop, Kitchen open to Family Room, Pantry, Pot Filler, Walk-in Pantry
Interior
Interior Features Alarm System - Owned, Crown Molding, Fire/Smoke Alarm, Formal Entry/Foyer, High Ceiling, Spa/Hot Tub
Heating Central Gas
Cooling Central Electric
Flooring Tile, Vinyl Plank
Fireplaces Number 1
Fireplaces Type Gaslog Fireplace
Exterior
Exterior Feature Back Yard Fenced, Covered Patio/Deck, Exterior Gas Connection, Porch, Satellite Dish, Spa/Hot Tub, Workshop
Parking Features Attached Garage
Garage Spaces 3.0
Garage Description Additional Parking, Auto Driveway Gate, Auto Garage Door Opener, Boat Parking, Double-Wide Driveway, Porte-Cochere, Workshop
Pool In Ground
Roof Type Composition
Private Pool Yes
Building
Lot Description Subdivision Lot
Story 1.5
Foundation Slab
Lot Size Range 1 Up to 2 Acres
Sewer Septic Tank
Structure Type Stone,Stucco
New Construction No
Schools
Elementary Schools Barbers Hill South Elementary School
Middle Schools Barbers Hill South Middle School
High Schools Barbers Hill High School
School District 6 - Barbers Hill
Others
Senior Community No
Restrictions Deed Restrictions
Tax ID 56157
Energy Description Ceiling Fans,Digital Program Thermostat
Acceptable Financing Cash Sale, Conventional, FHA, Other, VA
Tax Rate 1.656
Disclosures Sellers Disclosure
Listing Terms Cash Sale, Conventional, FHA, Other, VA
Financing Cash Sale,Conventional,FHA,Other,VA
Special Listing Condition Sellers Disclosure
Read Less Info
Want to know what your home might be worth? Contact us for a FREE valuation!

Our team is ready to help you sell your home for the highest possible price ASAP

Bought with Honeywood Realty
Learn More About LPT Realty

Agent | License ID: 0676724






