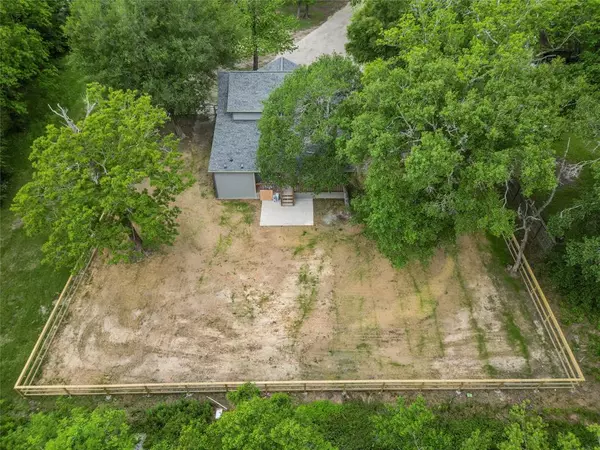$349,997
For more information regarding the value of a property, please contact us for a free consultation.
4 Beds
3 Baths
2,416 SqFt
SOLD DATE : 05/24/2023
Key Details
Property Type Single Family Home
Listing Status Sold
Purchase Type For Sale
Square Footage 2,416 sqft
Price per Sqft $144
Subdivision Oak Meadows
MLS Listing ID 94135929
Sold Date 05/24/23
Style Traditional
Bedrooms 4
Full Baths 3
Year Built 1985
Annual Tax Amount $3,356
Tax Year 2022
Lot Size 1.120 Acres
Acres 1.12
Property Description
Two Story Country Gem with large, covered front and back porch. Completely remodeled from top to bottom. RV hook up available, 20 x 30 Workshop with concrete floor and horses are allowed here. Beautiful place to relax, this is the definition of "Home Sweet Home". NEW inside: Central A/C and heat, plumbing including; faucets/showering/toilets/sinks, led lighting, electrical wiring and electrical box, insulation, sheetrock, paint, all fixtures, hardware, tile flooring, carpet, custom cabinets with built-ins, trim, custom kitchen cabinets, granite counter tops and ceiling fans throughout the home. NEW outside: Roof, siding, fence, paint and windows, back porch and concrete added to workshop just to mention some of the many improvements made to this charming home. Shower doors to be installed and minor details will be completed. Front and back porch will be painted (stain). Ready for you to move in and call it HOME, don't let this one go!
Location
State TX
County Liberty
Area Dayton
Rooms
Bedroom Description 2 Bedrooms Down,2 Primary Bedrooms,Primary Bed - 1st Floor,Walk-In Closet
Other Rooms Breakfast Room, Formal Dining, Formal Living, Gameroom Up, Home Office/Study, Living Area - 1st Floor, Utility Room in House
Master Bathroom Hollywood Bath
Den/Bedroom Plus 5
Kitchen Island w/o Cooktop, Pantry, Pots/Pans Drawers
Interior
Heating Central Electric
Cooling Central Electric
Flooring Carpet, Tile
Exterior
Exterior Feature Back Yard, Back Yard Fenced, Covered Patio/Deck, Porch, Side Yard, Workshop
Garage Description Additional Parking, Workshop
Roof Type Composition
Street Surface Asphalt
Private Pool No
Building
Lot Description Cleared
Story 2
Foundation Block & Beam
Lot Size Range 1 Up to 2 Acres
Sewer Septic Tank
Water Public Water
Structure Type Cement Board
New Construction No
Schools
Elementary Schools Kimmie M. Brown Elementary School
Middle Schools Woodrow Wilson Junior High School
High Schools Dayton High School
School District 74 - Dayton
Others
Senior Community No
Restrictions Horses Allowed,Mobile Home Allowed,No Restrictions
Tax ID 006770-000312-000
Energy Description Ceiling Fans
Acceptable Financing Cash Sale, Conventional
Tax Rate 1.6745
Disclosures Sellers Disclosure
Listing Terms Cash Sale, Conventional
Financing Cash Sale,Conventional
Special Listing Condition Sellers Disclosure
Read Less Info
Want to know what your home might be worth? Contact us for a FREE valuation!

Our team is ready to help you sell your home for the highest possible price ASAP

Bought with Coldwell Banker Realty - Baytown
Learn More About LPT Realty

Agent | License ID: 0676724






