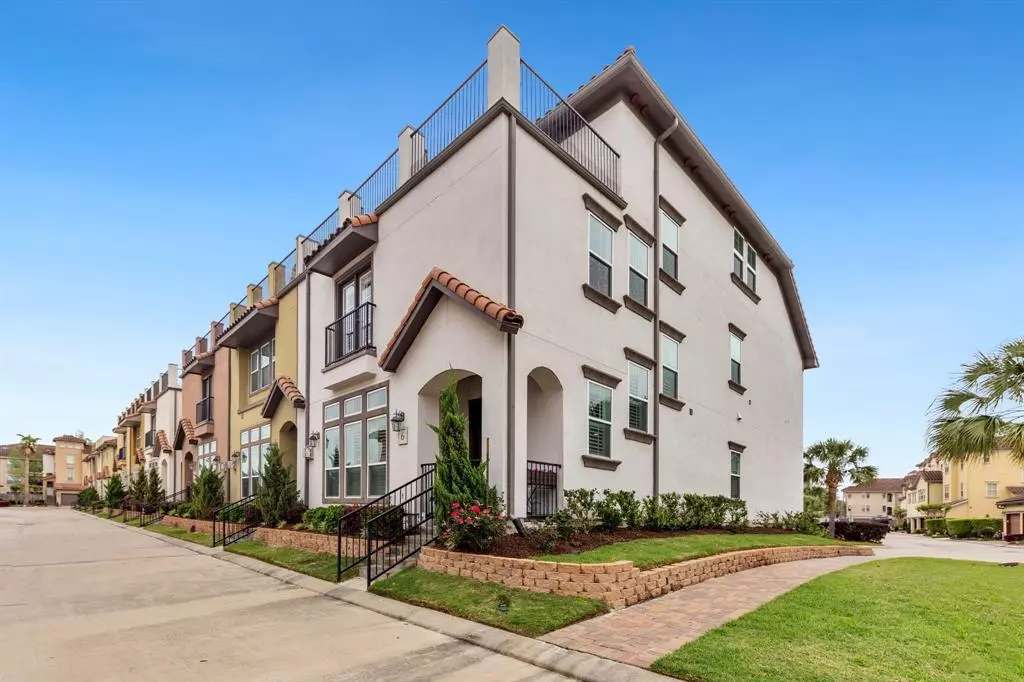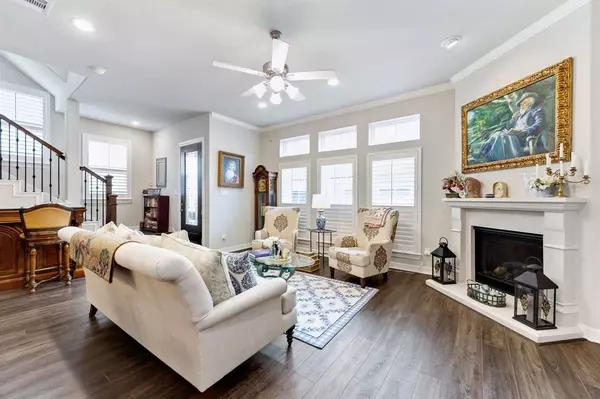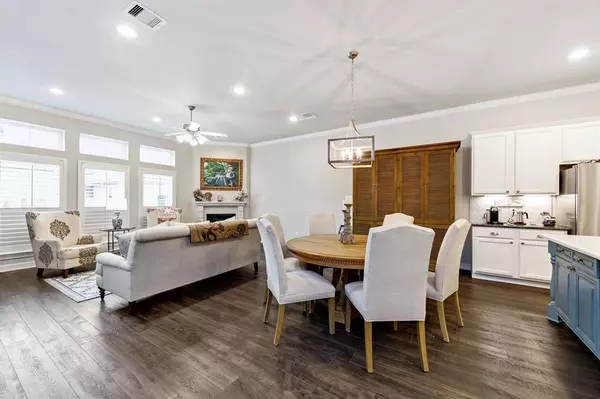$450,000
For more information regarding the value of a property, please contact us for a free consultation.
3 Beds
3.1 Baths
3,174 SqFt
SOLD DATE : 05/25/2023
Key Details
Property Type Townhouse
Sub Type Townhouse
Listing Status Sold
Purchase Type For Sale
Square Footage 3,174 sqft
Price per Sqft $140
Subdivision Armandwilde Twnhms
MLS Listing ID 73194486
Sold Date 05/25/23
Style Mediterranean,Other Style,Spanish,Traditional
Bedrooms 3
Full Baths 3
Half Baths 1
HOA Fees $250/mo
Year Built 2019
Annual Tax Amount $9,940
Tax Year 2022
Lot Size 1,736 Sqft
Property Description
Welcome to luxury living at its finest in our stunning three-story townhome, located in a private gated community overlooking a serene water view. This impeccably designed home is sure to impress with its high-end finishes and custom touches throughout. The spacious living room make it the perfect spot to relax. The gourmet kitchen boasts custom island and GE Cafe appliances. This townhome features three bedrooms, with the primary suite as a true oasis, with high ceilings and a spa-like bathroom, and a walk-in closet. For outdoor entertaining, head up to the rooftop deck for breathtaking views of the water and surrounding areas. An elevator takes you from first floor to every floor in the home! The deck is perfect relaxing and grilling. The oversized garage features epoxy flooring and a hurricane-rated garage door, providing added peace of mind during hurricane season. Located in the highly sought-after Clear Creek ISD, this townhome is the epitome of luxury living.
Location
State TX
County Harris
Area Clear Lake Area
Interior
Interior Features Elevator, Elevator Shaft
Heating Central Gas
Cooling Central Electric
Fireplaces Number 1
Fireplaces Type Gas Connections, Gaslog Fireplace
Exterior
Parking Features Attached Garage, Oversized Garage
Waterfront Description Lake View
Roof Type Other,Slate,Tile
Accessibility Automatic Gate
Private Pool No
Building
Story 3
Unit Location On Corner,Water View
Entry Level All Levels
Foundation Block & Beam, On Stilts, Other, Pier & Beam, Slab, Slab on Builders Pier
Sewer Other Water/Sewer, Public Sewer
Water Other Water/Sewer, Public Water
Structure Type Stone,Stucco,Synthetic Stucco,Unknown
New Construction No
Schools
Elementary Schools Robinson Elementary School (Clear Creek)
Middle Schools Space Center Intermediate School
High Schools Clear Lake High School
School District 9 - Clear Creek
Others
HOA Fee Include Grounds,Other,Recreational Facilities,Trash Removal
Senior Community No
Tax ID 126-619-002-0011
Tax Rate 2.4077
Disclosures Sellers Disclosure
Special Listing Condition Sellers Disclosure
Read Less Info
Want to know what your home might be worth? Contact us for a FREE valuation!

Our team is ready to help you sell your home for the highest possible price ASAP

Bought with Coldwell Banker Realty - Houston Bay Area
Learn More About LPT Realty

Agent | License ID: 0676724






