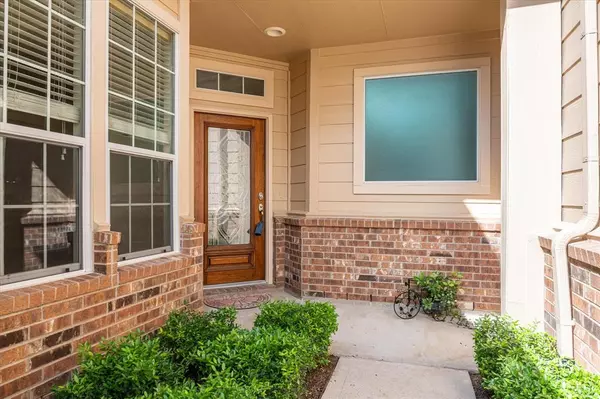$319,900
For more information regarding the value of a property, please contact us for a free consultation.
3 Beds
2.1 Baths
1,822 SqFt
SOLD DATE : 05/24/2023
Key Details
Property Type Townhouse
Sub Type Townhouse
Listing Status Sold
Purchase Type For Sale
Square Footage 1,822 sqft
Price per Sqft $168
Subdivision Vistas Of Greatwood Sec 1
MLS Listing ID 93309812
Sold Date 05/24/23
Style Traditional
Bedrooms 3
Full Baths 2
Half Baths 1
HOA Fees $363/mo
Year Built 2005
Annual Tax Amount $6,429
Tax Year 2022
Lot Size 2,536 Sqft
Property Description
This gorgeous townhome features 3 Bedrooms total, Primary bedroom downstairs*2.5 Bathrooms total*Family Room with high ceiling, wood look laminate flooring, and gas log fireplace*Updated Kitchen with granite counter tops, Island, and Granite serving bar open to the dining room* Microwave new in March 2021*Interior Laundry Room*Game Room Upstairs*2 car attached garage with insulated doors*Covered back patio*In wall tubing for pest control*Large green space behind home*Water heater replaced with new hybrid heater in January 2021* Roof replaced January, 2022*Gutters front and back* Solar powered attic vent fan*AT&T fiber to interior communications closet* CAT5 ethernet jacks all rooms*Coaxial jacks in all rooms,*Close to 59 and 99 for easier commutes*Near popular restaurants and shops* Excellent schools*Greatwood Community offers a golf club, pools, walking trails, and tennis counts and much more!! Come and view this beautiful, well maintained property today!
Location
State TX
County Fort Bend
Area Sugar Land West
Rooms
Bedroom Description Primary Bed - 1st Floor
Other Rooms Breakfast Room, Formal Dining, Gameroom Up, Utility Room in House
Master Bathroom Half Bath, Primary Bath: Double Sinks, Primary Bath: Jetted Tub
Den/Bedroom Plus 3
Kitchen Breakfast Bar, Island w/o Cooktop, Under Cabinet Lighting
Interior
Interior Features Alarm System - Owned
Heating Central Gas
Cooling Central Electric
Flooring Carpet, Tile, Vinyl
Fireplaces Number 1
Fireplaces Type Gaslog Fireplace
Appliance Dryer Included, Electric Dryer Connection, Full Size, Washer Included
Laundry Utility Rm in House
Exterior
Exterior Feature Back Green Space, Fenced
Parking Features Attached Garage
Garage Spaces 2.0
Roof Type Composition
Street Surface Curbs,Gutters
Private Pool No
Building
Faces East,North
Story 2
Unit Location On Street
Entry Level Ground Level
Foundation Slab
Sewer Public Sewer
Water Public Water
Structure Type Brick,Cement Board
New Construction No
Schools
Elementary Schools Campbell Elementary School (Lamar)
Middle Schools Ryon/Reading Junior High School
High Schools George Ranch High School
School District 33 - Lamar Consolidated
Others
HOA Fee Include Exterior Building,Recreational Facilities
Senior Community No
Tax ID 8531-01-001-0400-901
Ownership Full Ownership
Energy Description Ceiling Fans
Acceptable Financing Cash Sale, Conventional, FHA
Tax Rate 2.3013
Disclosures Levee District, Sellers Disclosure
Listing Terms Cash Sale, Conventional, FHA
Financing Cash Sale,Conventional,FHA
Special Listing Condition Levee District, Sellers Disclosure
Read Less Info
Want to know what your home might be worth? Contact us for a FREE valuation!

Our team is ready to help you sell your home for the highest possible price ASAP

Bought with Mark Dimas Properties
Learn More About LPT Realty

Agent | License ID: 0676724






