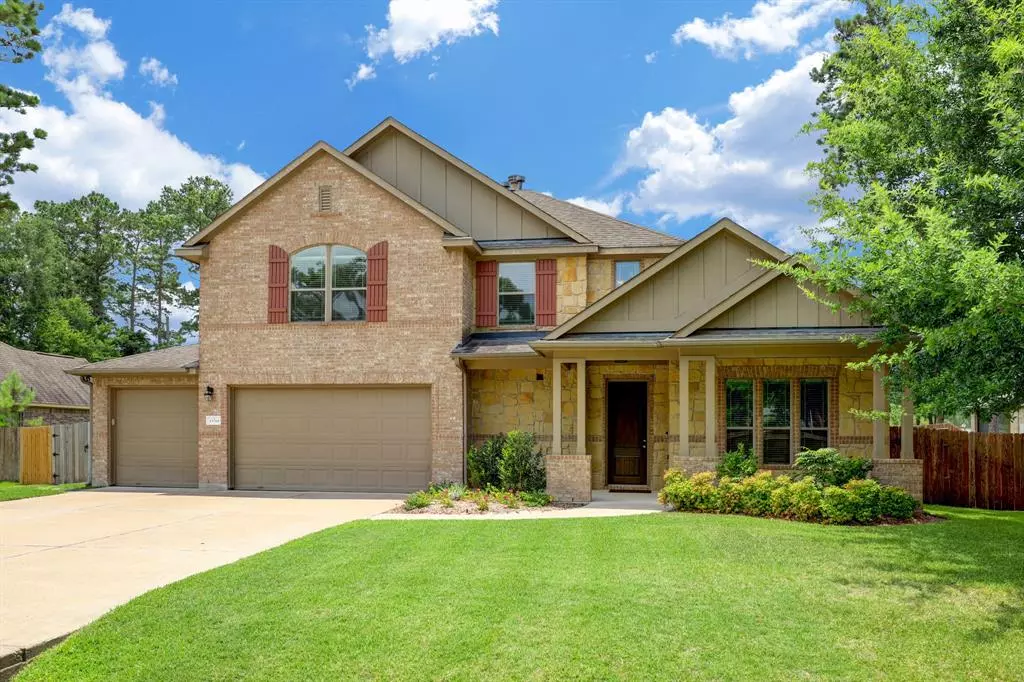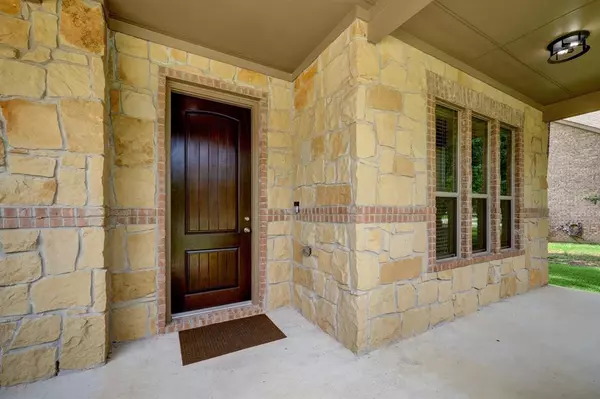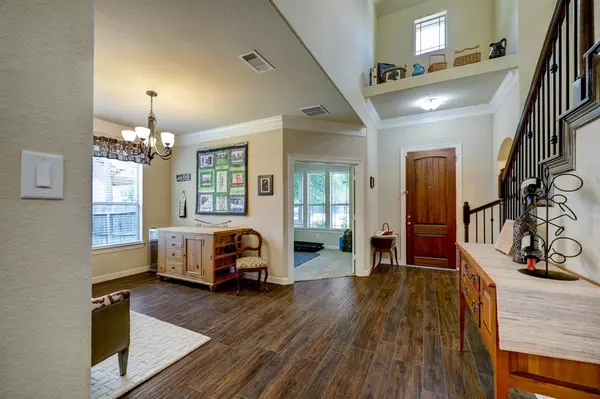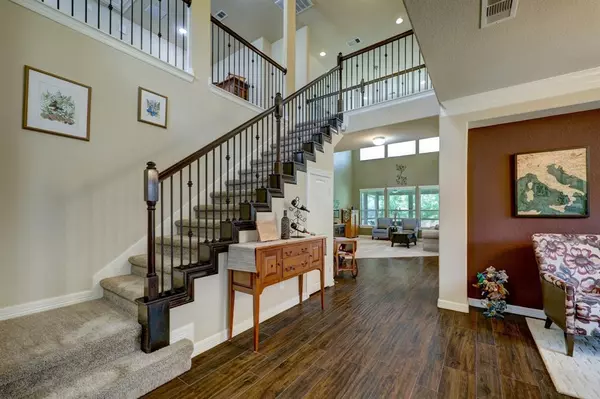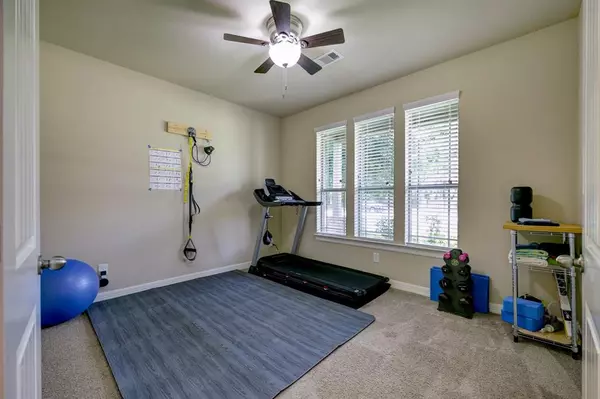$515,000
For more information regarding the value of a property, please contact us for a free consultation.
4 Beds
3.1 Baths
3,058 SqFt
SOLD DATE : 06/29/2023
Key Details
Property Type Single Family Home
Listing Status Sold
Purchase Type For Sale
Square Footage 3,058 sqft
Price per Sqft $171
Subdivision Winterhaven U/R
MLS Listing ID 60111743
Sold Date 06/29/23
Style Traditional
Bedrooms 4
Full Baths 3
Half Baths 1
HOA Fees $60/mo
HOA Y/N 1
Year Built 2013
Annual Tax Amount $7,834
Tax Year 2022
Lot Size 0.382 Acres
Acres 0.382
Property Description
Welcome to your dream home! This stunning 4 bedroom, 3 1/2 bath residence is nestled on over 1/3 acre providing a slice of country in the city near Vintage Park. Step inside and be greeted by a study for your home office needs. Entertain guests in the elegant dining area, which exudes charm and sophistication. Kitchen has been recently renovated with a Thor 6 burner industrial gas stove/convection oven and Bosch dishwasher, and much more replaced. Don't miss the hidden closet upstairs. The home boasts a game room, offering endless possibilities for fun & relaxation. Enjoy the park-like outdoors year-round in the delightful screened-in porch, providing a serene escape or a spot for coffee or drinks, or go hiking and biking on trails right behind the house. The neighborhood features a private well, ensuring reliable water source, while the house is equipped with a septic system for convenience. Low taxes and no MUD tax! Don't miss this incredible opportunity to own a piece of paradise.
Location
State TX
County Harris
Area Tomball South/Lakewood
Rooms
Bedroom Description En-Suite Bath,Primary Bed - 1st Floor,Walk-In Closet
Other Rooms Breakfast Room, Family Room, Formal Dining, Gameroom Up, Home Office/Study, Utility Room in House
Master Bathroom Primary Bath: Double Sinks, Primary Bath: Separate Shower, Secondary Bath(s): Tub/Shower Combo, Vanity Area
Kitchen Breakfast Bar, Kitchen open to Family Room, Pots/Pans Drawers, Soft Closing Cabinets, Soft Closing Drawers, Under Cabinet Lighting
Interior
Interior Features Crown Molding, Drapes/Curtains/Window Cover, Fire/Smoke Alarm, Formal Entry/Foyer, High Ceiling
Heating Central Gas
Cooling Central Electric
Flooring Carpet, Tile
Fireplaces Number 1
Fireplaces Type Gas Connections, Gaslog Fireplace, Wood Burning Fireplace
Exterior
Exterior Feature Back Yard Fenced, Covered Patio/Deck, Patio/Deck, Porch, Screened Porch, Sprinkler System, Storage Shed
Parking Features Attached Garage, Oversized Garage
Garage Spaces 3.0
Garage Description Auto Garage Door Opener, Double-Wide Driveway
Roof Type Composition
Street Surface Concrete
Private Pool No
Building
Lot Description Ravine, Subdivision Lot
Faces East,North
Story 2
Foundation Slab
Lot Size Range 1/4 Up to 1/2 Acre
Sewer Septic Tank
Water Well
Structure Type Brick,Stone,Wood
New Construction No
Schools
Elementary Schools Lakewood Elementary School (Tomball)
Middle Schools Willow Wood Junior High School
High Schools Tomball Memorial H S
School District 53 - Tomball
Others
HOA Fee Include Grounds,Other
Senior Community No
Restrictions Deed Restrictions,Restricted
Tax ID 114-209-000-0028
Ownership Full Ownership
Energy Description Attic Vents,Ceiling Fans,Digital Program Thermostat,Energy Star Appliances,HVAC>13 SEER,Insulation - Other,North/South Exposure,Radiant Attic Barrier
Acceptable Financing Cash Sale, Conventional, VA
Tax Rate 1.9945
Disclosures Sellers Disclosure
Listing Terms Cash Sale, Conventional, VA
Financing Cash Sale,Conventional,VA
Special Listing Condition Sellers Disclosure
Read Less Info
Want to know what your home might be worth? Contact us for a FREE valuation!

Our team is ready to help you sell your home for the highest possible price ASAP

Bought with Coldwell Banker Realty - Katy
Learn More About LPT Realty
Agent | License ID: 0676724

