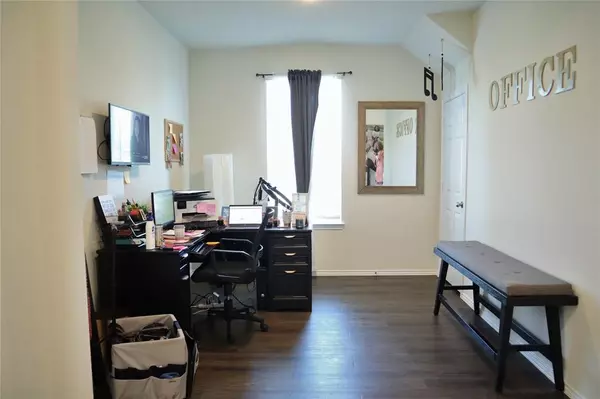$359,990
For more information regarding the value of a property, please contact us for a free consultation.
5 Beds
2.1 Baths
2,950 SqFt
SOLD DATE : 06/29/2023
Key Details
Property Type Single Family Home
Listing Status Sold
Purchase Type For Sale
Square Footage 2,950 sqft
Price per Sqft $122
Subdivision Katy Xing Sec 2
MLS Listing ID 94452133
Sold Date 06/29/23
Style Traditional
Bedrooms 5
Full Baths 2
Half Baths 1
HOA Fees $56/ann
HOA Y/N 1
Year Built 2020
Annual Tax Amount $9,715
Tax Year 2022
Lot Size 7,896 Sqft
Acres 0.1813
Property Description
Located in the infamous Katy ISD, this incredible 2-story home that has 4 bedrooms and 2.5 baths is found on a quiet street with no rear neighbors. Step inside and notice the formal study off the entry of the home. The possibilities of decorating are endless with the open concept layout. Your kitchen is open to the family room with an offset dining area great for entertaining. Follow the wood look luxury vinyl planking that runs throughout the main areas of the first floor. The spacious gourmet kitchen features 42" white upper cabinets, granite countertops with splashes of cream, gray and black and stainless-steel appliances. Your master suite and ensuite bath that comes complete with a separate tub and shower and double vanity sinks will be your favorite place to unwind. Head on upstairs where the kids can enjoy privacy in their secondary bedrooms and game room, perfect for any game night! Schedule your showing today!
Location
State TX
County Harris
Area Katy - Old Towne
Rooms
Bedroom Description Primary Bed - 1st Floor,Walk-In Closet
Other Rooms Gameroom Up, Home Office/Study, Kitchen/Dining Combo, Living Area - 1st Floor, Utility Room in House
Master Bathroom Half Bath, Primary Bath: Double Sinks, Primary Bath: Separate Shower
Kitchen Breakfast Bar, Island w/o Cooktop, Kitchen open to Family Room, Pantry
Interior
Interior Features Fire/Smoke Alarm, Formal Entry/Foyer
Heating Central Gas
Cooling Central Electric
Flooring Carpet, Vinyl
Exterior
Exterior Feature Back Yard, Back Yard Fenced, Porch, Side Yard, Sprinkler System
Parking Features Attached Garage
Garage Spaces 2.0
Garage Description Auto Garage Door Opener
Pool Above Ground
Roof Type Composition
Street Surface Concrete
Private Pool Yes
Building
Lot Description Subdivision Lot
Story 2
Foundation Slab
Lot Size Range 0 Up To 1/4 Acre
Water Water District
Structure Type Brick
New Construction No
Schools
Elementary Schools Mcelwain Elementary School
Middle Schools Haskett Junior High School
High Schools Paetow High School
School District 30 - Katy
Others
Senior Community No
Restrictions Deed Restrictions
Tax ID 140-071-001-0001
Energy Description Attic Vents,Digital Program Thermostat,Energy Star Appliances,Energy Star/CFL/LED Lights,High-Efficiency HVAC,HVAC>13 SEER,Insulated/Low-E windows,Insulation - Batt,Insulation - Blown Fiberglass,North/South Exposure,Radiant Attic Barrier
Acceptable Financing Cash Sale, Conventional, FHA, Texas Veterans Land Board, USDA Loan, VA
Tax Rate 3.0877
Disclosures Sellers Disclosure
Green/Energy Cert Energy Star Qualified Home, Home Energy Rating/HERS
Listing Terms Cash Sale, Conventional, FHA, Texas Veterans Land Board, USDA Loan, VA
Financing Cash Sale,Conventional,FHA,Texas Veterans Land Board,USDA Loan,VA
Special Listing Condition Sellers Disclosure
Read Less Info
Want to know what your home might be worth? Contact us for a FREE valuation!

Our team is ready to help you sell your home for the highest possible price ASAP

Bought with Fidelity Realtors and Services
Learn More About LPT Realty
Agent | License ID: 0676724






