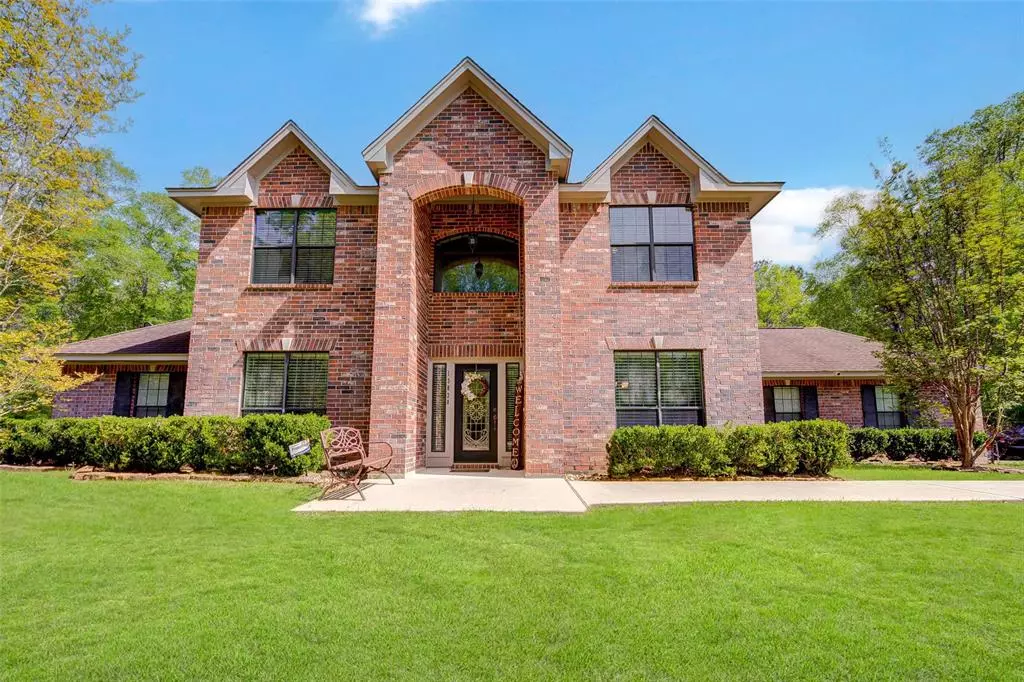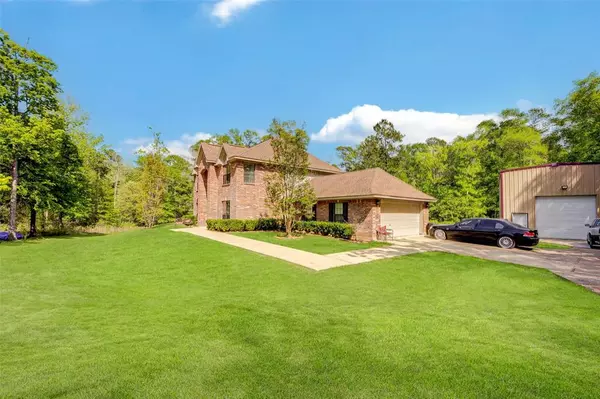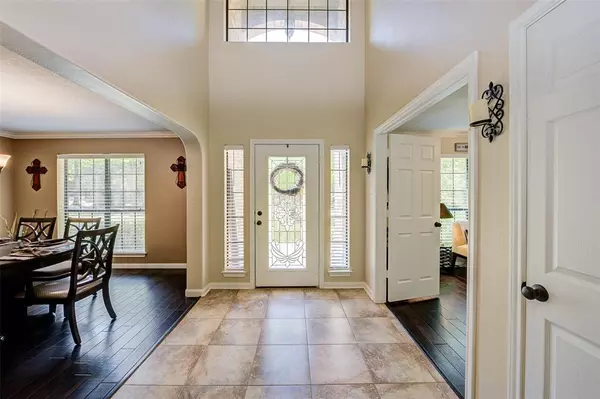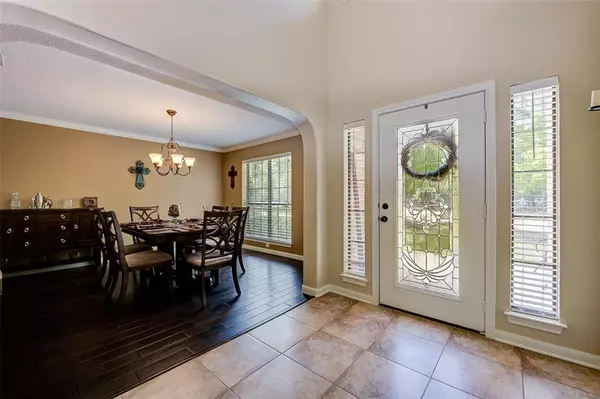$688,880
For more information regarding the value of a property, please contact us for a free consultation.
4 Beds
2.1 Baths
3,021 SqFt
SOLD DATE : 07/06/2023
Key Details
Property Type Single Family Home
Sub Type Free Standing
Listing Status Sold
Purchase Type For Sale
Square Footage 3,021 sqft
Price per Sqft $215
Subdivision Mustang Ranch
MLS Listing ID 33896531
Sold Date 07/06/23
Style Traditional
Bedrooms 4
Full Baths 2
Half Baths 1
Year Built 2010
Annual Tax Amount $6,412
Tax Year 2022
Lot Size 5.000 Acres
Acres 5.0
Property Description
If you are looking for tranquility look no further than your very own unrestricted 5 acres located Willis, Texas. This prestigious 4/5 bedroom, 2.5 bath is a custom build offering over 3000 square feet and is waiting for your family. Upon entry you are greeted by a high ceiling; a large formal dining area that flows into the kitchen. Large study/office with natural sunlight. Hardwood floors; high ceilings with a gourmet kitchen. Oversized primary bedroom with fireplace; en-suite bath with separate tub/shower with large closet. Media room/game room includes a wet bar ready for entertaining. Breathtaking covered back patio that overlooks the backyard. 40x40 shop with separate water and electricity. Approximately 10 minutes from HEB and Kroger. Low taxes and NO HOA. This Beautiful oasis is waiting for your Family to call it home. Contact me for your private showing today.
Location
State TX
County Montgomery
Area Willis Area
Rooms
Bedroom Description En-Suite Bath,Primary Bed - 1st Floor,Walk-In Closet
Other Rooms 1 Living Area, Breakfast Room, Formal Dining, Formal Living, Gameroom Up, Home Office/Study, Living Area - 1st Floor, Utility Room in House
Master Bathroom Half Bath, Primary Bath: Double Sinks, Primary Bath: Separate Shower, Primary Bath: Soaking Tub
Den/Bedroom Plus 5
Kitchen Island w/o Cooktop, Pantry, Walk-in Pantry
Interior
Interior Features Alarm System - Owned, Crown Molding, Fire/Smoke Alarm, Formal Entry/Foyer, High Ceiling, Prewired for Alarm System, Refrigerator Included, Wet Bar
Heating Propane
Cooling Attic Fan, Central Electric
Flooring Engineered Wood, Tile
Fireplaces Number 1
Fireplaces Type Gas Connections
Exterior
Parking Features Attached Garage
Garage Spaces 2.0
Garage Description Additional Parking, Workshop
Improvements Storage Shed
Private Pool No
Building
Lot Description Cleared, Wooded
Faces North
Story 2
Foundation Slab
Lot Size Range 2 Up to 5 Acres
Builder Name Precision Homes
Sewer Septic Tank
Water Public Water
New Construction No
Schools
Elementary Schools Parmley Elementary School
Middle Schools Lynn Lucas Middle School
High Schools Willis High School
School District 56 - Willis
Others
Senior Community No
Restrictions Horses Allowed,No Restrictions
Tax ID 7372-00-00100
Energy Description Attic Fan,Attic Vents,Ceiling Fans,Digital Program Thermostat,HVAC>13 SEER
Acceptable Financing Cash Sale, Conventional, VA
Tax Rate 1.7821
Disclosures Sellers Disclosure
Listing Terms Cash Sale, Conventional, VA
Financing Cash Sale,Conventional,VA
Special Listing Condition Sellers Disclosure
Read Less Info
Want to know what your home might be worth? Contact us for a FREE valuation!

Our team is ready to help you sell your home for the highest possible price ASAP

Bought with The One Group Real Estate
Learn More About LPT Realty

Agent | License ID: 0676724






