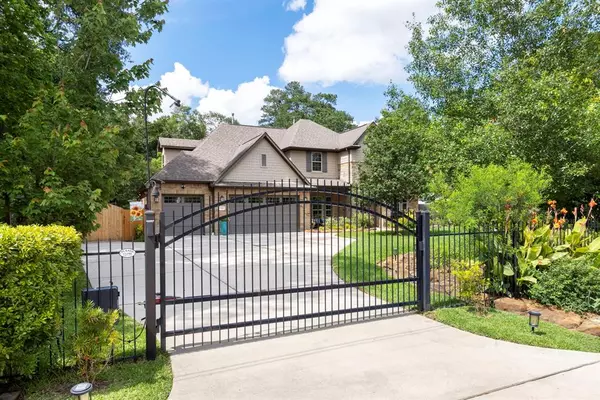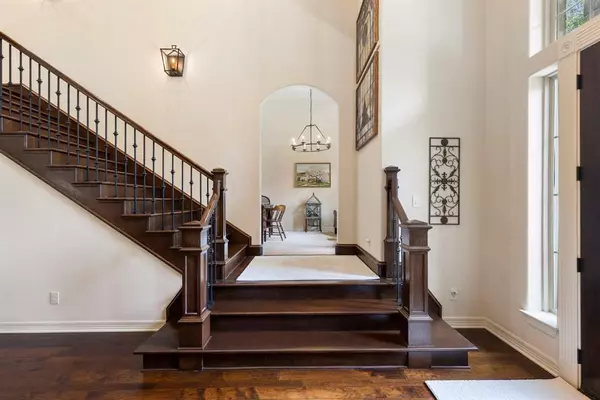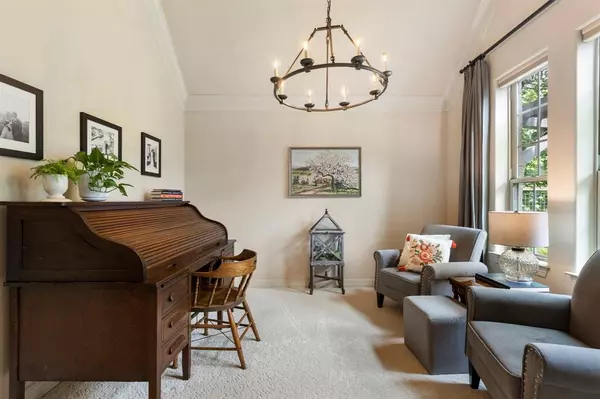$1,375,000
For more information regarding the value of a property, please contact us for a free consultation.
5 Beds
4 Baths
4,291 SqFt
SOLD DATE : 06/29/2023
Key Details
Property Type Single Family Home
Listing Status Sold
Purchase Type For Sale
Square Footage 4,291 sqft
Price per Sqft $309
Subdivision Northline Oaks
MLS Listing ID 25004450
Sold Date 06/29/23
Style Traditional
Bedrooms 5
Full Baths 4
Year Built 2015
Annual Tax Amount $10,844
Tax Year 2022
Lot Size 0.707 Acres
Acres 0.7072
Property Description
CASA OASIS is what the Sellers call this home & it's easy to see why * lushly landscaped grounds * private pool & spa * air conditioned 24x30 extra building w/6" walls, used as workshop, has sink, custom cabinets, & garage door plus 17x18 screened cedar porch with wood-burning fireplace on one side & RV storage on other side * updates & features include whole-house Kohler generator, 5th bedroom down w/wide doorways, remote-controlled blinds, natural stone on fireplace & barreled ceiling, custom cabinets, Kohler fixtures including cast-iron tubs in secondary baths, Restoration Hardware drapes & hardware, 8' doors downstairs, stairs rebuilt w/oak, multi-level crown millwork, highest level Bosch appliances (dbl ovens, warming drawer), pot filler, antique kitchen island imported from Scotland, deep single-bowl ss sink, speaker system from Magnolia Best Buy, cedar beams, LED lights, insulated garage drs, whole-house filtration system, fully fenced w/auto gate, full sprinkler system & more!
Location
State TX
County Montgomery
Area Spring Northeast
Rooms
Bedroom Description 1 Bedroom Down - Not Primary BR,2 Bedrooms Down,Primary Bed - 1st Floor,Sitting Area,Walk-In Closet
Other Rooms Breakfast Room, Family Room, Formal Dining, Gameroom Up, Home Office/Study, Utility Room in House
Master Bathroom Primary Bath: Double Sinks, Primary Bath: Separate Shower, Primary Bath: Soaking Tub, Secondary Bath(s): Shower Only, Secondary Bath(s): Tub/Shower Combo, Vanity Area
Kitchen Breakfast Bar, Butler Pantry, Island w/o Cooktop, Kitchen open to Family Room, Pantry, Pot Filler, Pots/Pans Drawers, Under Cabinet Lighting, Walk-in Pantry
Interior
Interior Features Alarm System - Owned, Crown Molding, Disabled Access, Drapes/Curtains/Window Cover, Fire/Smoke Alarm, Formal Entry/Foyer, High Ceiling
Heating Central Gas, Zoned
Cooling Central Electric, Zoned
Flooring Carpet, Tile, Wood
Fireplaces Number 2
Fireplaces Type Gaslog Fireplace, Wood Burning Fireplace
Exterior
Exterior Feature Back Yard Fenced, Barn/Stable, Covered Patio/Deck, Exterior Gas Connection, Fully Fenced, Greenhouse, Outdoor Fireplace, Outdoor Kitchen, Patio/Deck, Porch, Private Driveway, Screened Porch, Spa/Hot Tub, Sprinkler System, Storage Shed, Workshop
Parking Features Attached Garage, Detached Garage, Oversized Garage
Garage Spaces 4.0
Carport Spaces 1
Garage Description Additional Parking, Auto Driveway Gate, Auto Garage Door Opener, Boat Parking, Double-Wide Driveway, Driveway Gate, RV Parking, Workshop
Pool Gunite, Heated, In Ground
Roof Type Composition
Street Surface Asphalt
Accessibility Automatic Gate, Driveway Gate
Private Pool Yes
Building
Lot Description Wooded
Faces South
Story 2
Foundation Slab
Lot Size Range 1/2 Up to 1 Acre
Water Aerobic, Well
Structure Type Brick,Cement Board,Stone,Wood
New Construction No
Schools
Elementary Schools Sally Ride Elementary School
Middle Schools Knox Junior High School
High Schools The Woodlands College Park High School
School District 11 - Conroe
Others
Senior Community No
Restrictions Deed Restrictions,Horses Allowed,Restricted
Tax ID 7415-00-21700
Energy Description Attic Vents,Ceiling Fans,Digital Program Thermostat,Energy Star/CFL/LED Lights,Generator,High-Efficiency HVAC,HVAC>13 SEER,Insulated Doors,Insulated/Low-E windows,Insulation - Batt,Insulation - Blown Fiberglass,Insulation - Other,North/South Exposure,Tankless/On-Demand H2O Heater
Acceptable Financing Cash Sale, Conventional, FHA
Tax Rate 1.7414
Disclosures Other Disclosures, Sellers Disclosure
Listing Terms Cash Sale, Conventional, FHA
Financing Cash Sale,Conventional,FHA
Special Listing Condition Other Disclosures, Sellers Disclosure
Read Less Info
Want to know what your home might be worth? Contact us for a FREE valuation!

Our team is ready to help you sell your home for the highest possible price ASAP

Bought with Walzel Properties - Katy
Learn More About LPT Realty

Agent | License ID: 0676724






