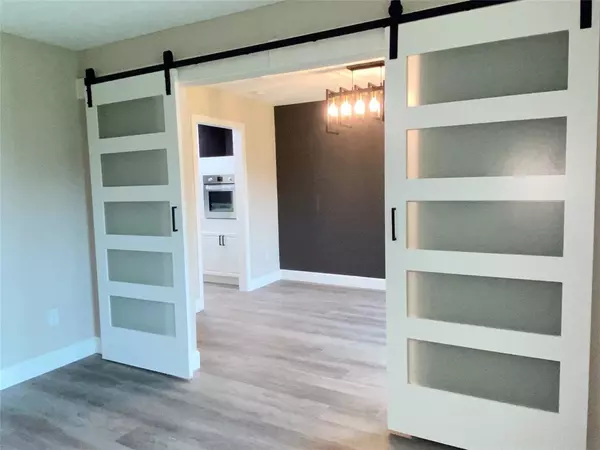$299,900
For more information regarding the value of a property, please contact us for a free consultation.
3 Beds
2 Baths
1,716 SqFt
SOLD DATE : 06/20/2023
Key Details
Property Type Single Family Home
Listing Status Sold
Purchase Type For Sale
Square Footage 1,716 sqft
Price per Sqft $174
Subdivision Callaway Heights Sec 2
MLS Listing ID 40931396
Sold Date 06/20/23
Style Ranch,Traditional
Bedrooms 3
Full Baths 2
Year Built 1973
Annual Tax Amount $5,276
Tax Year 2022
Lot Size 10,890 Sqft
Acres 0.25
Property Description
2023 Renovated home has so much to offer. Located on a great street close to Alvin Jr High School. This home offers the following updates added in 2023: Painted brick and exterior paint, recent roof on detached garage and cleaned primary roof, 5 windows on front (4)and side(1), estimated 80'concrete driveway, landscaping, LVP flooring in most rooms except bedrooms, paint interior, French doors, 5" baseboards, kitchen with painted cabinets, cabinet door hardware, quartz countertops, single sink with disposal, tile back splash, 5 burner gas cooktop, in wall oven, recessed lights, utility room with water heater, exterior AC compressor, insulation added in attic, interior doors, door handles, primary bath with vanity mirror, lights, full shower with tile surround and sliding glass doors, hall bath with vanity, mirror, lights, tub and tile surround, ceiling fans, breakfast and dining room chandelier, electric outlets and light switches, trimmed trees, too much to list. A must see!
Location
State TX
County Brazoria
Area Alvin South
Rooms
Bedroom Description All Bedrooms Down,Primary Bed - 1st Floor
Other Rooms 1 Living Area, Formal Dining, Home Office/Study
Master Bathroom Primary Bath: Shower Only, Secondary Bath(s): Tub/Shower Combo
Kitchen Kitchen open to Family Room
Interior
Interior Features Crown Molding, Fire/Smoke Alarm, Formal Entry/Foyer
Heating Central Gas
Cooling Central Electric
Flooring Carpet, Vinyl Plank
Exterior
Exterior Feature Back Yard Fenced, Porch
Parking Features Detached Garage
Garage Spaces 2.0
Roof Type Composition
Street Surface Asphalt
Private Pool No
Building
Lot Description Subdivision Lot
Story 1
Foundation Slab
Lot Size Range 0 Up To 1/4 Acre
Sewer Public Sewer
Water Public Water
Structure Type Brick,Cement Board,Wood
New Construction No
Schools
Elementary Schools Alvin Elementary School
Middle Schools Alvin Junior High School
High Schools Alvin High School
School District 3 - Alvin
Others
Senior Community No
Restrictions No Restrictions
Tax ID 2390-0029-000
Ownership Full Ownership
Energy Description Ceiling Fans,Digital Program Thermostat,HVAC>13 SEER,Insulation - Blown Fiberglass
Acceptable Financing Cash Sale, Conventional, FHA, VA
Tax Rate 2.743
Disclosures Owner/Agent, Sellers Disclosure
Listing Terms Cash Sale, Conventional, FHA, VA
Financing Cash Sale,Conventional,FHA,VA
Special Listing Condition Owner/Agent, Sellers Disclosure
Read Less Info
Want to know what your home might be worth? Contact us for a FREE valuation!

Our team is ready to help you sell your home for the highest possible price ASAP

Bought with RE/MAX Crossroads Realty
Learn More About LPT Realty
Agent | License ID: 0676724






