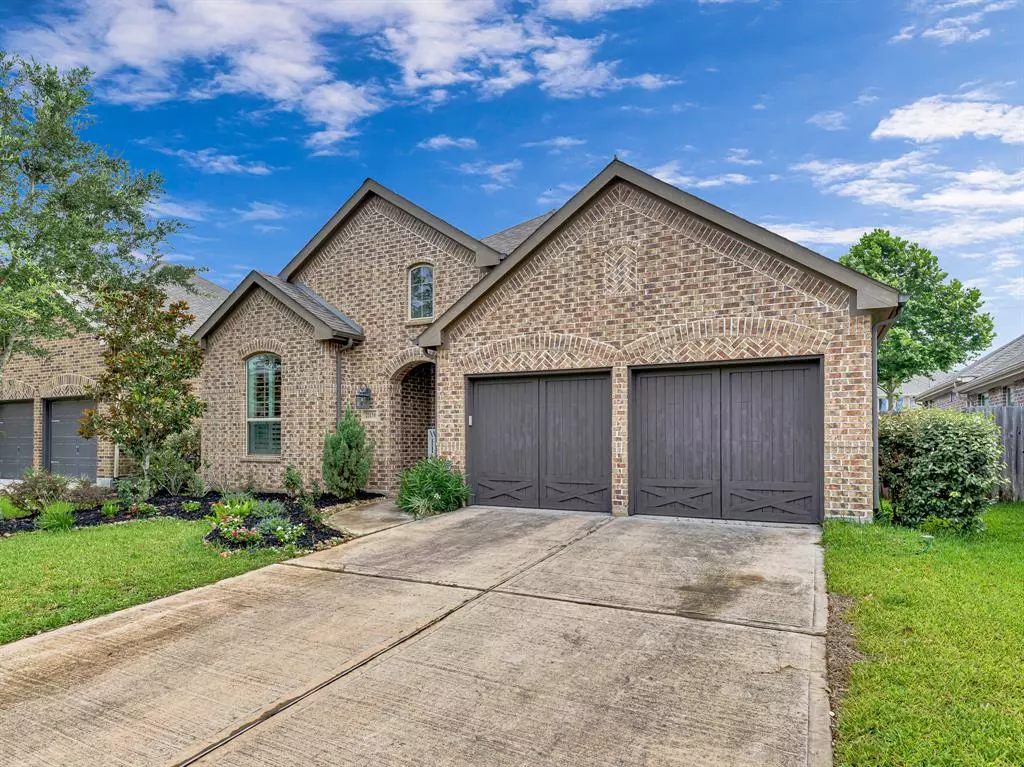$410,000
For more information regarding the value of a property, please contact us for a free consultation.
3 Beds
2.1 Baths
2,293 SqFt
SOLD DATE : 07/19/2023
Key Details
Property Type Single Family Home
Listing Status Sold
Purchase Type For Sale
Square Footage 2,293 sqft
Price per Sqft $180
Subdivision Long Meadow Farms Sec 38
MLS Listing ID 6384654
Sold Date 07/19/23
Style Ranch,Traditional
Bedrooms 3
Full Baths 2
Half Baths 1
HOA Fees $70/ann
HOA Y/N 1
Year Built 2015
Annual Tax Amount $10,985
Tax Year 2022
Lot Size 6,350 Sqft
Acres 0.1458
Property Description
This residence constructed by Highland Home, renowned for their exceptional craftsmanship. As you enter through the magnificent 8ft hardwood front door, the high ceilings throughout the house will leave you in awe. The open floor plan seamlessly connects the study, formal dining room, kitchen, and living room, creating a harmonious flow throughout. The stone fireplace stands as a remarkable centerpiece, adding warmth and charm to the heart of the home. Gorgeous hardwood floors grace the living area. The study room features a plantation shutter, while the kitchen boasts a stunning granite countertop. Outside, a covered patio awaits, offering a peaceful retreat. With no neighbors in sight.With a history of no flooding, this home provides a sense of tranquility and security. Its prime location is a true bonus, with easy access to major shopping centers, movie theaters, and a variety of restaurants. Highway 99 and West Park Toll are just minutes away. Schedule your showing now.
Location
State TX
County Fort Bend
Area Fort Bend County North/Richmond
Rooms
Bedroom Description All Bedrooms Down
Other Rooms 1 Living Area, Formal Dining, Home Office/Study
Den/Bedroom Plus 4
Interior
Heating Central Gas
Cooling Central Electric
Fireplaces Number 1
Fireplaces Type Gas Connections
Exterior
Parking Features Attached Garage
Garage Spaces 2.0
Roof Type Composition
Private Pool No
Building
Lot Description Subdivision Lot
Story 1
Foundation Slab
Lot Size Range 0 Up To 1/4 Acre
Water Water District
Structure Type Brick,Vinyl,Wood
New Construction No
Schools
Elementary Schools Adolphus Elementary School
Middle Schools Wertheimer/Briscoe Junior High School
High Schools Foster High School
School District 33 - Lamar Consolidated
Others
Senior Community No
Restrictions Deed Restrictions,Restricted
Tax ID 5121-38-001-0050-901
Tax Rate 2.8732
Disclosures Mud, Sellers Disclosure
Special Listing Condition Mud, Sellers Disclosure
Read Less Info
Want to know what your home might be worth? Contact us for a FREE valuation!

Our team is ready to help you sell your home for the highest possible price ASAP

Bought with Nyala Realty
Learn More About LPT Realty
Agent | License ID: 0676724






