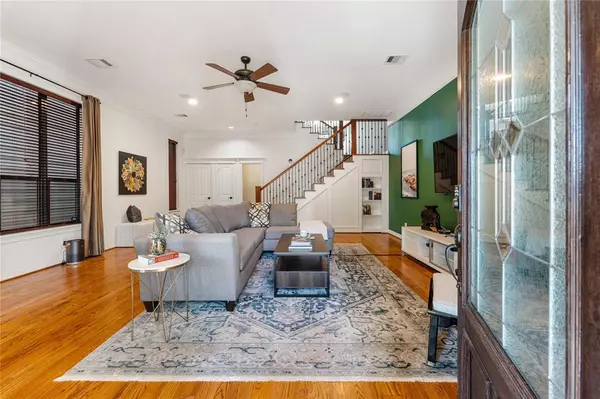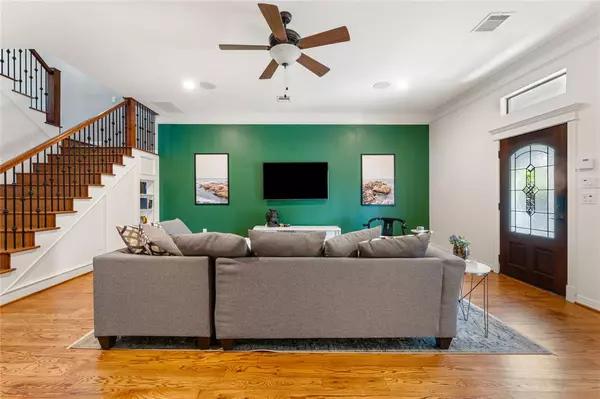$550,000
For more information regarding the value of a property, please contact us for a free consultation.
3 Beds
2.2 Baths
2,331 SqFt
SOLD DATE : 04/28/2023
Key Details
Property Type Single Family Home
Listing Status Sold
Purchase Type For Sale
Square Footage 2,331 sqft
Price per Sqft $229
Subdivision Harding Heights Ext
MLS Listing ID 32965304
Sold Date 04/28/23
Style Traditional
Bedrooms 3
Full Baths 2
Half Baths 2
Year Built 2010
Annual Tax Amount $12,664
Tax Year 2022
Lot Size 2,340 Sqft
Acres 0.0537
Property Description
907 Alexander is central to all the best things the Heights has to offer - sitting two blocks north of Lawrence Park, the Heights Hike and Bike Trail, and the MKT shops, and two blocks south of the newest Heights eateries, including Loro, Trattoria Sofia, and Dinette! Enter an oversized first floor living space - perfect to entertain, as a game room, play room, or home office. The second floor showcases an open living/kitchen with granite countertops, stainless appliances, and large windows to take in a beautiful sunset. Levels three and four are only a half flight of stairs each. The third level primary suite includes a tray ceiling, recessed lighting, and your own personal balcony to enjoy a perfect morning cup of coffee. The fourth level includes the two oversized secondary bedrooms and a full bathroom. Other features of this home include: all new landscaping, new AC, and extra guest parking behind the garage.
Location
State TX
County Harris
Area Heights/Greater Heights
Rooms
Bedroom Description All Bedrooms Up,Primary Bed - 3rd Floor,Walk-In Closet
Other Rooms 1 Living Area, Kitchen/Dining Combo, Living Area - 1st Floor, Utility Room in House
Master Bathroom Half Bath, Primary Bath: Double Sinks, Primary Bath: Separate Shower, Primary Bath: Soaking Tub, Secondary Bath(s): Tub/Shower Combo
Kitchen Breakfast Bar, Pantry
Interior
Interior Features Balcony, Dryer Included, Fire/Smoke Alarm, High Ceiling, Refrigerator Included, Washer Included, Wired for Sound
Heating Central Gas
Cooling Central Electric
Flooring Wood
Exterior
Exterior Feature Balcony
Parking Features Attached Garage
Garage Spaces 2.0
Roof Type Composition
Private Pool No
Building
Lot Description Other
Faces West
Story 3
Foundation Block & Beam
Lot Size Range 0 Up To 1/4 Acre
Sewer Public Sewer
Water Public Water
Structure Type Wood
New Construction No
Schools
Elementary Schools Love Elementary School
Middle Schools Hogg Middle School (Houston)
High Schools Heights High School
School District 27 - Houston
Others
Senior Community No
Restrictions No Restrictions
Tax ID 132-348-001-0001
Tax Rate 2.2019
Disclosures Sellers Disclosure
Special Listing Condition Sellers Disclosure
Read Less Info
Want to know what your home might be worth? Contact us for a FREE valuation!

Our team is ready to help you sell your home for the highest possible price ASAP

Bought with Better Homes and Gardens Real Estate Gary Greene - Memorial
Learn More About LPT Realty
Agent | License ID: 0676724






