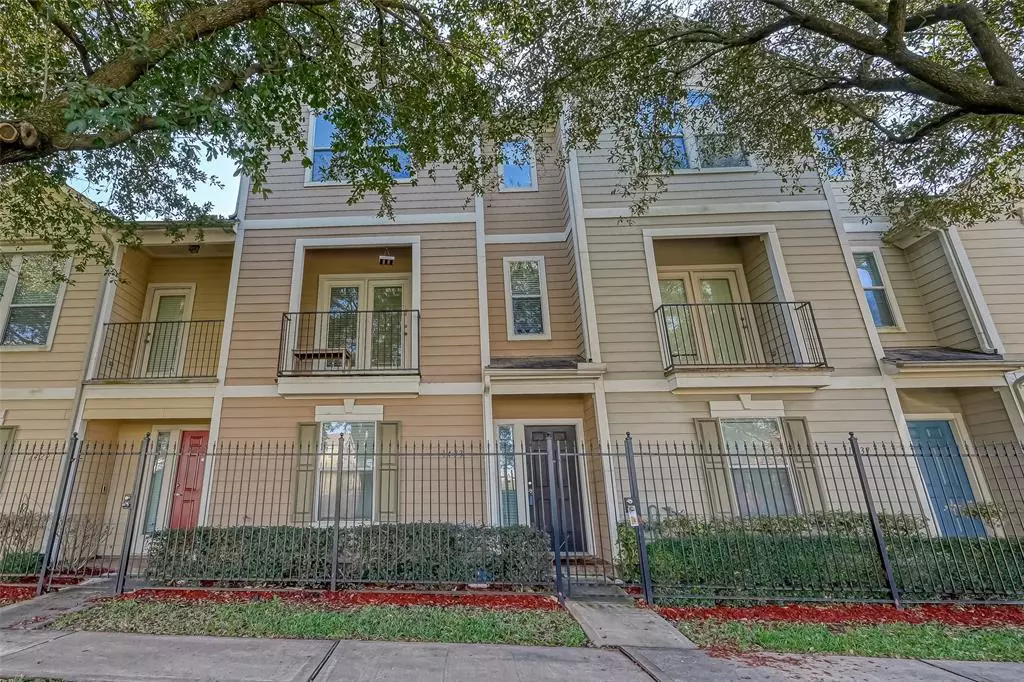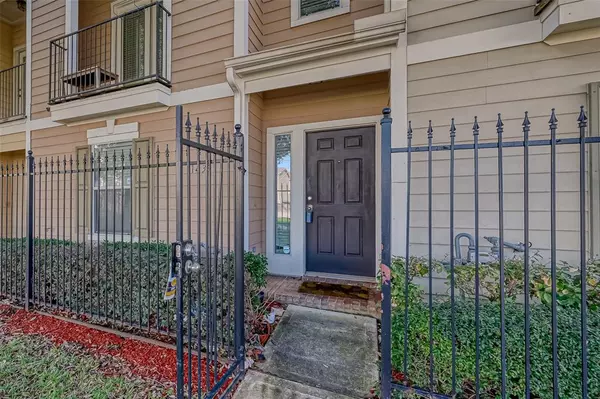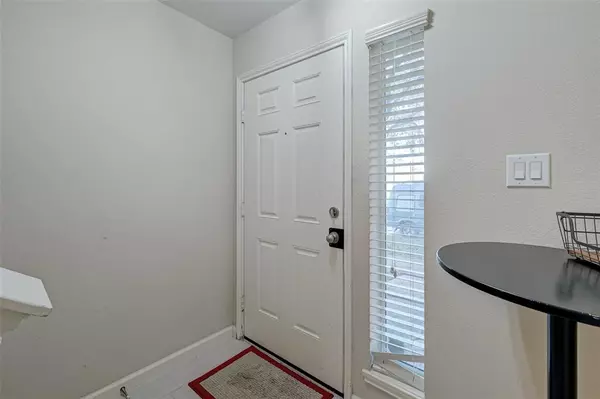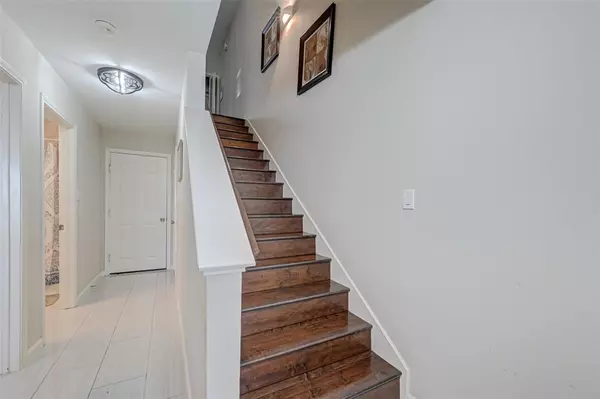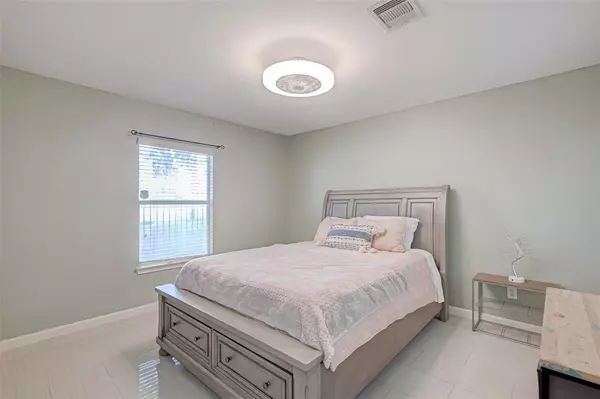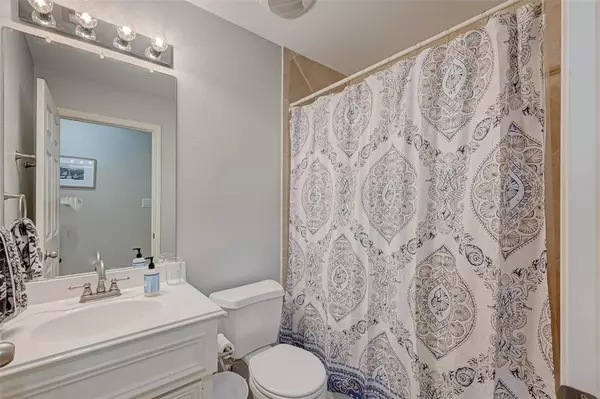$342,000
For more information regarding the value of a property, please contact us for a free consultation.
2 Beds
2.1 Baths
2,068 SqFt
SOLD DATE : 04/28/2023
Key Details
Property Type Townhouse
Sub Type Townhouse
Listing Status Sold
Purchase Type For Sale
Square Footage 2,068 sqft
Price per Sqft $161
Subdivision Bell Ave Twnhms
MLS Listing ID 64107181
Sold Date 04/28/23
Style Traditional
Bedrooms 2
Full Baths 2
Half Baths 1
HOA Fees $119/ann
Year Built 2005
Annual Tax Amount $6,839
Tax Year 2022
Lot Size 1,400 Sqft
Property Description
Beautifully maintained townhome with front green space and numerous upgrades. The first floor offers a spacious secondary bedroom, full bath and sizable closet spaces. The second floor opens to the wonderful kitchen, dining and living rooms. The island kitchen offers granite counters, dry bar, SS appliances and storage galore. The dining area is nestled between the kitchen and the living room. The spacious living room has access to the balcony that gives you great views of Downtown. Convenient half bath on the second floor. The third floor offers a wonderful flex space. Create a home office, workout space or a 3rd bedroom. The generous primary suite is light and bright. The bath offers a garden tub, separate shower and double sinks. Nice walk in closet too. Very walkable location. Quick walk to Eado Dog Park, area restaurants, breweries and entertainment. Not to mention the Toyota Center, GRB, Discovery Green, PNC Stadium and even Minute Maid Park. This home will not disappoint.
Location
State TX
County Harris
Area East End Revitalized
Rooms
Bedroom Description 1 Bedroom Down - Not Primary BR,Primary Bed - 3rd Floor
Other Rooms Home Office/Study, Living Area - 2nd Floor, Living/Dining Combo
Master Bathroom Primary Bath: Double Sinks, Primary Bath: Separate Shower, Primary Bath: Soaking Tub, Secondary Bath(s): Double Sinks, Secondary Bath(s): Tub/Shower Combo
Den/Bedroom Plus 3
Kitchen Breakfast Bar, Island w/o Cooktop, Pantry
Interior
Interior Features Balcony, Drapes/Curtains/Window Cover, High Ceiling, Refrigerator Included, Wired for Sound
Heating Central Gas
Cooling Central Electric
Flooring Bamboo, Tile
Appliance Dryer Included, Electric Dryer Connection, Full Size, Refrigerator, Washer Included
Dryer Utilities 1
Laundry Utility Rm in House
Exterior
Exterior Feature Balcony, Controlled Access, Fenced, Front Green Space
Parking Features Attached Garage
Garage Spaces 2.0
View West
Roof Type Composition
Street Surface Concrete,Curbs,Gutters
Accessibility Automatic Gate
Private Pool No
Building
Faces West
Story 3
Unit Location On Street
Entry Level Levels 1, 2 and 3
Foundation Slab
Sewer Public Sewer
Water Public Water
Structure Type Cement Board
New Construction No
Schools
Elementary Schools Lantrip Elementary School
Middle Schools Navarro Middle School (Houston)
High Schools Wheatley High School
School District 27 - Houston
Others
HOA Fee Include Grounds,Trash Removal,Water and Sewer
Senior Community No
Tax ID 126-522-001-0003
Ownership Full Ownership
Energy Description Ceiling Fans,Digital Program Thermostat
Acceptable Financing Cash Sale, Conventional
Tax Rate 2.3269
Disclosures Sellers Disclosure
Listing Terms Cash Sale, Conventional
Financing Cash Sale,Conventional
Special Listing Condition Sellers Disclosure
Read Less Info
Want to know what your home might be worth? Contact us for a FREE valuation!

Our team is ready to help you sell your home for the highest possible price ASAP

Bought with Coldwell Banker Realty - Bellaire-Metropolitan
Learn More About LPT Realty
Agent | License ID: 0676724

