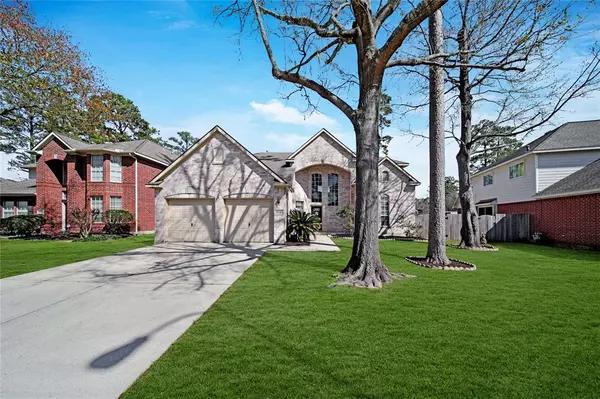$349,900
For more information regarding the value of a property, please contact us for a free consultation.
4 Beds
2.1 Baths
2,776 SqFt
SOLD DATE : 04/13/2023
Key Details
Property Type Single Family Home
Listing Status Sold
Purchase Type For Sale
Square Footage 2,776 sqft
Price per Sqft $126
Subdivision Devonshire Woods Sec 05
MLS Listing ID 80404032
Sold Date 04/13/23
Style Traditional
Bedrooms 4
Full Baths 2
Half Baths 1
HOA Fees $40/ann
HOA Y/N 1
Year Built 1999
Annual Tax Amount $6,382
Tax Year 2022
Lot Size 9,496 Sqft
Acres 0.218
Property Description
Looking for a home with a pool on a quiet cul-de-sac? Don't let this one get away.. Great private, spacious back yard with pool/spa and extra green space for the kids and pets. This 4 bedroom home is great for entertaining with a wall of windows looking out to the pool. Island kitchen with so many cabinets and counter space will delight the home chef. Primary bedroom down, en-suite bath has a garden tub, stand up shower, vanity area, dbl sinks and large walk in closet. Upstairs you will find 3 bedrooms, secondary bath and game room. Game room was built with extra support for a pool table and additional guests. Home has been updated with all the big ticket items....2 brand new AC's, new furnace, pool/spa and decking have been resurfaced, new pool cleaner and a 1 year old pool heater. Walking distance to the picnic area, playground and tennis courts. Great location, schools and low taxes.
Location
State TX
County Harris
Area Spring/Klein
Rooms
Bedroom Description En-Suite Bath,Primary Bed - 1st Floor,Walk-In Closet
Other Rooms Family Room, Formal Dining, Gameroom Up, Kitchen/Dining Combo, Utility Room in House
Master Bathroom Half Bath, Primary Bath: Double Sinks, Primary Bath: Separate Shower, Primary Bath: Soaking Tub, Secondary Bath(s): Tub/Shower Combo
Kitchen Island w/o Cooktop, Kitchen open to Family Room, Pantry
Interior
Interior Features Alarm System - Owned, Drapes/Curtains/Window Cover, Fire/Smoke Alarm
Heating Central Gas
Cooling Central Electric
Flooring Carpet, Tile, Wood
Fireplaces Number 1
Fireplaces Type Gaslog Fireplace
Exterior
Exterior Feature Back Yard Fenced, Patio/Deck
Parking Features Attached Garage
Garage Spaces 2.0
Pool Gunite
Roof Type Composition
Private Pool Yes
Building
Lot Description Cul-De-Sac
Story 2
Foundation Slab
Lot Size Range 0 Up To 1/4 Acre
Water Water District
Structure Type Brick
New Construction No
Schools
Elementary Schools Lemm Elementary School
Middle Schools Strack Intermediate School
High Schools Klein Collins High School
School District 32 - Klein
Others
Senior Community No
Restrictions Deed Restrictions
Tax ID 119-667-003-0012
Energy Description Ceiling Fans
Acceptable Financing Cash Sale, Conventional, FHA, VA
Tax Rate 2.3865
Disclosures Sellers Disclosure
Listing Terms Cash Sale, Conventional, FHA, VA
Financing Cash Sale,Conventional,FHA,VA
Special Listing Condition Sellers Disclosure
Read Less Info
Want to know what your home might be worth? Contact us for a FREE valuation!

Our team is ready to help you sell your home for the highest possible price ASAP

Bought with JPAR-The Sears Group
Learn More About LPT Realty
Agent | License ID: 0676724






