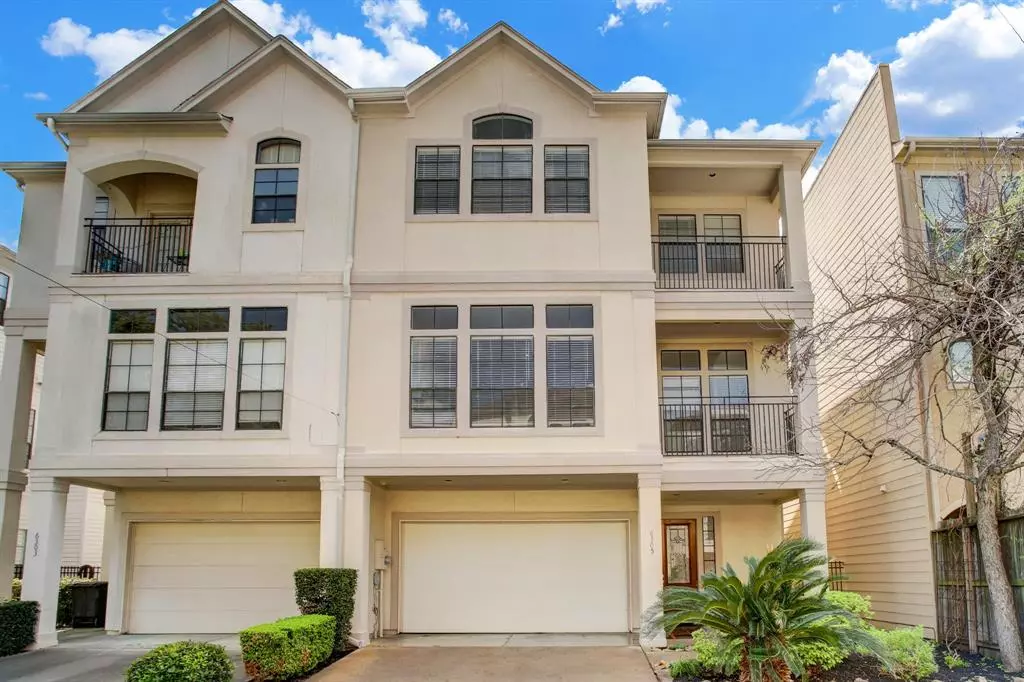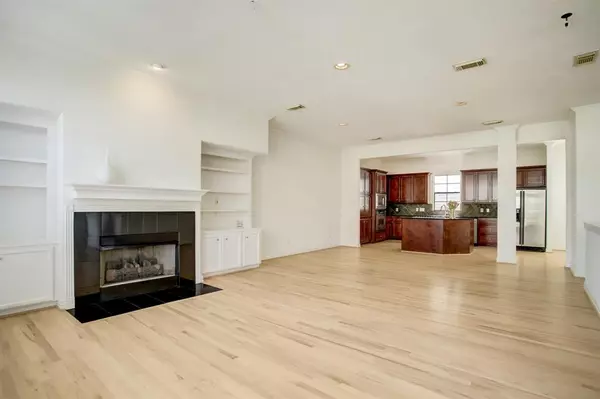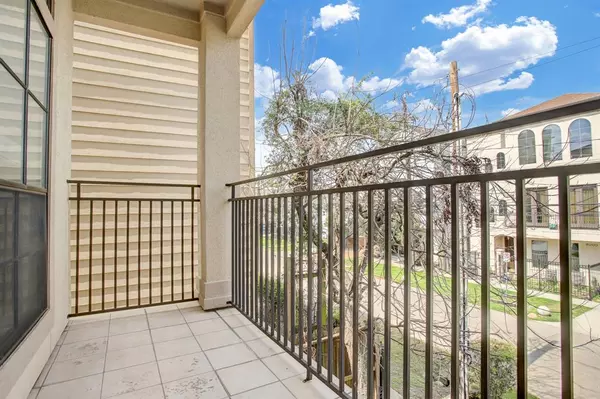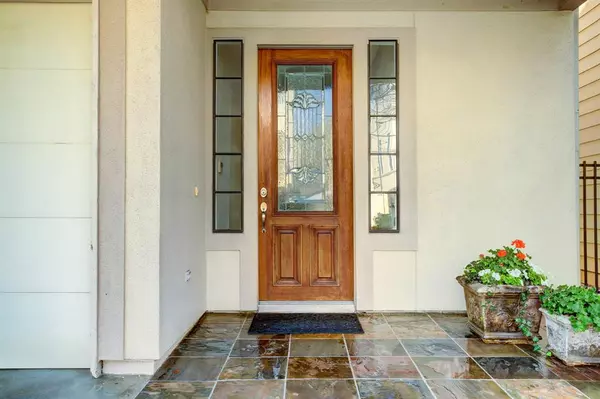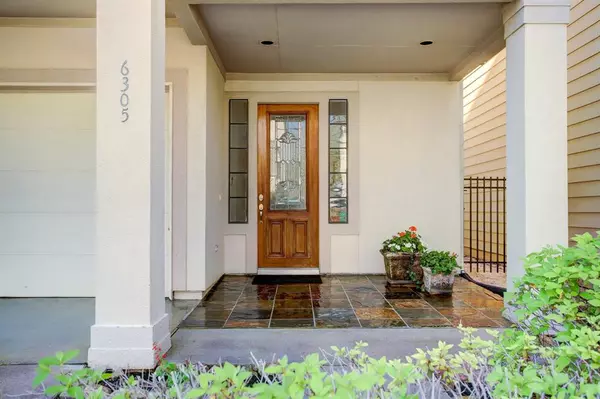$424,000
For more information regarding the value of a property, please contact us for a free consultation.
3 Beds
2.1 Baths
2,164 SqFt
SOLD DATE : 04/10/2023
Key Details
Property Type Townhouse
Sub Type Townhouse
Listing Status Sold
Purchase Type For Sale
Square Footage 2,164 sqft
Price per Sqft $195
Subdivision Alana Park Pt Rep 1
MLS Listing ID 98509792
Sold Date 04/10/23
Style Traditional
Bedrooms 3
Full Baths 2
Half Baths 1
HOA Fees $60/ann
Year Built 2001
Annual Tax Amount $9,055
Tax Year 2022
Lot Size 1,882 Sqft
Property Description
Fabulous townhome resplendent with natural light in prime Rice Military location! This well maintained 3 story gem has undergone a wonderful transformation: newly painted, hardwood floors refinished and modernized, and all carpet replaced for immediate move in! Welcoming foyer leads to 2 first floor bedrooms and full bath. Impressive second story living features expansive den with wall of windows, private balcony, gas fireplace flanked by built-ins and cabinets with gleaming hardwoods throughout. Kitchen designed with rich wood cabinetry and granite countertops, stainless steel appliances, including wine fridge, opening to breakfast room and dining area. Grand 3rd floor Primary bedroom boasts soaring ceilings, wall of windows and balcony. Large Primary bath with granite countertops and timeless slate tile leads to huge walk in closet. Just minutes from the Memorial Park Trails and Golf course, Washington Ave restaurants and bars and convenient to downtown and Galleria!
Location
State TX
County Harris
Area Rice Military/Washington Corridor
Rooms
Bedroom Description 2 Bedrooms Down,En-Suite Bath,Primary Bed - 3rd Floor,Walk-In Closet
Other Rooms 1 Living Area, Breakfast Room, Den, Living Area - 2nd Floor, Living/Dining Combo, Utility Room in House
Master Bathroom Half Bath, Primary Bath: Double Sinks, Primary Bath: Jetted Tub, Primary Bath: Separate Shower, Primary Bath: Soaking Tub, Secondary Bath(s): Tub/Shower Combo, Vanity Area
Den/Bedroom Plus 3
Kitchen Island w/ Cooktop, Kitchen open to Family Room, Pantry, Pots/Pans Drawers, Under Cabinet Lighting
Interior
Interior Features Alarm System - Owned, Balcony, Crown Molding, Drapes/Curtains/Window Cover, Fire/Smoke Alarm, Formal Entry/Foyer, High Ceiling, Prewired for Alarm System, Refrigerator Included
Heating Central Gas, Zoned
Cooling Central Electric, Zoned
Flooring Carpet, Tile, Wood
Fireplaces Number 1
Fireplaces Type Gas Connections, Gaslog Fireplace
Appliance Dryer Included, Electric Dryer Connection, Full Size, Refrigerator, Washer Included
Dryer Utilities 1
Laundry Utility Rm in House
Exterior
Exterior Feature Balcony, Front Green Space, Partially Fenced, Private Driveway
Parking Features Attached Garage
Garage Spaces 2.0
View North
Roof Type Composition
Street Surface Concrete,Gutters
Accessibility Automatic Gate
Private Pool No
Building
Faces North
Story 3
Unit Location On Street
Entry Level All Levels
Foundation Slab
Sewer Public Sewer
Water Public Water
Structure Type Stucco
New Construction No
Schools
Elementary Schools Memorial Elementary School (Houston)
Middle Schools Hogg Middle School (Houston)
High Schools Lamar High School (Houston)
School District 27 - Houston
Others
HOA Fee Include Grounds,Trash Removal
Senior Community No
Tax ID 120-753-001-0011
Ownership Full Ownership
Energy Description Attic Vents,Ceiling Fans,HVAC>13 SEER
Acceptable Financing Cash Sale, Conventional
Tax Rate 2.2019
Disclosures Sellers Disclosure
Listing Terms Cash Sale, Conventional
Financing Cash Sale,Conventional
Special Listing Condition Sellers Disclosure
Read Less Info
Want to know what your home might be worth? Contact us for a FREE valuation!

Our team is ready to help you sell your home for the highest possible price ASAP

Bought with Corcoran Prestige Realty
Learn More About LPT Realty
Agent | License ID: 0676724

