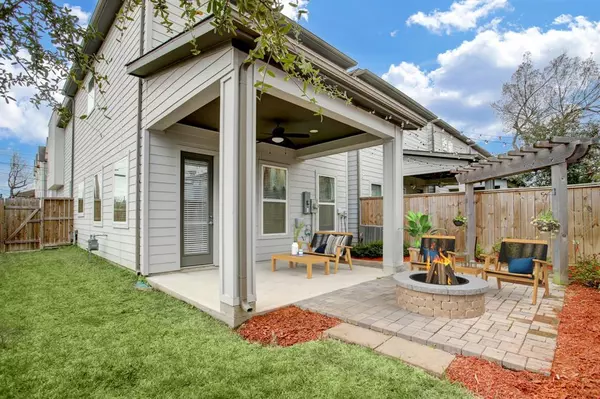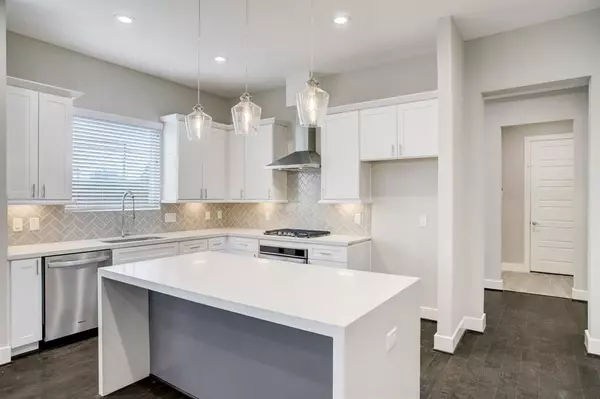$464,900
For more information regarding the value of a property, please contact us for a free consultation.
3 Beds
3.1 Baths
2,159 SqFt
SOLD DATE : 03/09/2023
Key Details
Property Type Single Family Home
Listing Status Sold
Purchase Type For Sale
Square Footage 2,159 sqft
Price per Sqft $213
Subdivision Chestnut Row
MLS Listing ID 41166714
Sold Date 03/09/23
Style Contemporary/Modern,Other Style,Traditional
Bedrooms 3
Full Baths 3
Half Baths 1
Year Built 2019
Annual Tax Amount $10,125
Tax Year 2022
Lot Size 3,467 Sqft
Acres 0.0796
Property Description
A sought-after RARE Hardy Yards floorplan with must-have FIRST FLOOR LIVING, backyard for entertaining, a private driveway & NO HOA! Located on an oversized corner lot (3467 sqft lot), the backyard features a covered patio along with additional pavers, extending the outdoor entertaining space. This recently constructed (2019) 3 bed, 3.5 bath home features modern selections with quartz countertops, plenty of natural light, high ceilings, hardwood floors and tons of storage. Along with standing out from the competition due to the unique lot size, unlike most two story home layouts in which the secondary bedrooms share a bathroom, each bedroom in this home has its own private bathroom. All the bedrooms feature carpet & have large walk-in closets. Centrally located, walk to the Metro Rail or use the new Elysian Overpass for instant Downtown access. Quick access to 45, 59, i10 & 610. No Flooding. Call 1519 Chestnut yours for that "1st Floor Lifestyle."
Location
State TX
County Harris
Area Northside
Rooms
Bedroom Description Primary Bed - 2nd Floor,Walk-In Closet
Other Rooms 1 Living Area, Kitchen/Dining Combo, Living Area - 1st Floor, Utility Room in House
Master Bathroom Half Bath, Primary Bath: Double Sinks, Primary Bath: Separate Shower, Primary Bath: Soaking Tub, Secondary Bath(s): Tub/Shower Combo
Den/Bedroom Plus 3
Kitchen Breakfast Bar, Island w/o Cooktop, Kitchen open to Family Room, Pantry, Under Cabinet Lighting, Walk-in Pantry
Interior
Interior Features Crown Molding, Drapes/Curtains/Window Cover, Formal Entry/Foyer, High Ceiling
Heating Central Gas
Cooling Central Electric
Flooring Carpet, Engineered Wood, Tile
Exterior
Parking Features Attached Garage
Garage Spaces 2.0
Garage Description Auto Garage Door Opener
Roof Type Composition
Street Surface Concrete,Curbs
Private Pool No
Building
Lot Description Subdivision Lot
Faces East
Story 2
Foundation Slab
Lot Size Range 0 Up To 1/4 Acre
Builder Name MTY Builders
Sewer Public Sewer
Water Public Water
Structure Type Cement Board
New Construction No
Schools
Elementary Schools Sherman Elementary School
Middle Schools Marshall Middle School (Houston)
High Schools Northside High School
School District 27 - Houston
Others
Senior Community No
Restrictions Deed Restrictions
Tax ID 137-305-001-0005
Acceptable Financing Cash Sale, Conventional, FHA, VA
Tax Rate 2.2019
Disclosures Sellers Disclosure
Listing Terms Cash Sale, Conventional, FHA, VA
Financing Cash Sale,Conventional,FHA,VA
Special Listing Condition Sellers Disclosure
Read Less Info
Want to know what your home might be worth? Contact us for a FREE valuation!

Our team is ready to help you sell your home for the highest possible price ASAP

Bought with Lofton Realty
Learn More About LPT Realty
Agent | License ID: 0676724






