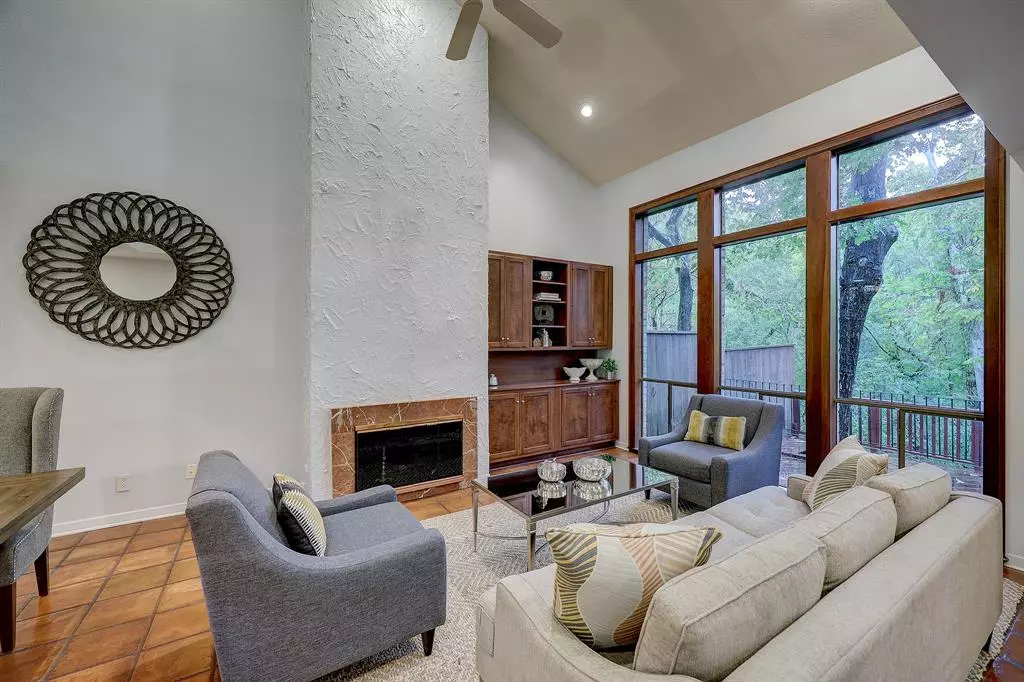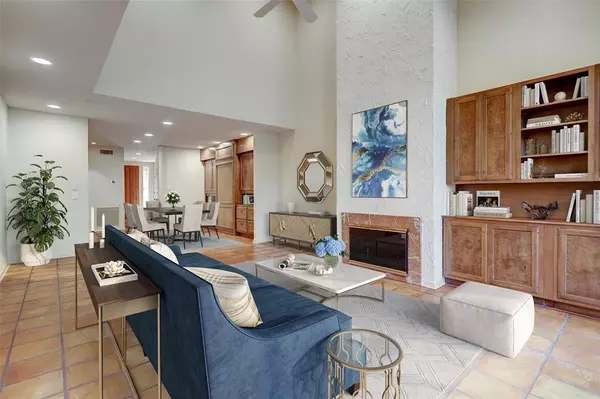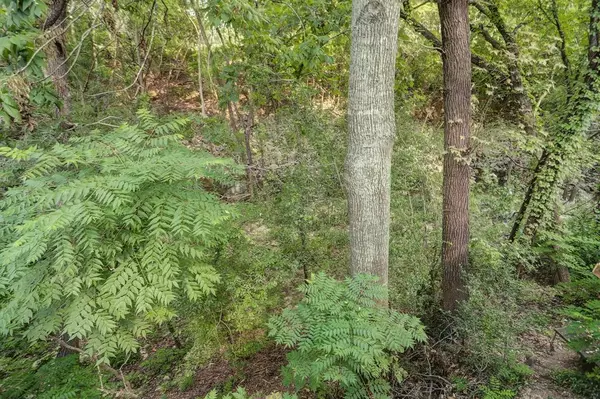$550,000
For more information regarding the value of a property, please contact us for a free consultation.
2 Beds
3.1 Baths
2,892 SqFt
SOLD DATE : 03/08/2023
Key Details
Property Type Townhouse
Sub Type Townhouse
Listing Status Sold
Purchase Type For Sale
Square Footage 2,892 sqft
Price per Sqft $138
Subdivision Woodway Glen Sec 01 R/P
MLS Listing ID 26487405
Sold Date 03/08/23
Style Traditional
Bedrooms 2
Full Baths 3
Half Baths 1
HOA Fees $250/ann
Year Built 1977
Annual Tax Amount $9,637
Tax Year 2021
Lot Size 3,963 Sqft
Property Description
Looking for that "lock and leave" lifestyle you deserve? Well look no further than 600 S. Ripple Creek #6 in the controlled access community of Ripplewood in the Tanglewood area. From the moment you enter this townhome, you are naturally drawn to the wall of windows w/water views & views of the Houston Country Club golf course through the trees. Saltillo floors, high ceilings, built-ins & a 2-tiered wooden deck are just a few of the amenities in this 3-story townhome. The island Kitchen remodel standouts include Wolf cooktop & stainless steel appliances (Thermador convection oven, GE Monogram refrigerator/freezer, dishwasher & microwave), granite counters & slate/tile backsplash. The Primary Suite remodel features include Programme Martin closets in the Primary bedroom & ceramic tile floor in the bathroom w/mosaic border, separate shower & soaking tub. Bedroom 2 w/ en suite bath is across the *bonus room* from the Primary Suite. 3rd floor study/exercise/craft room w/half bath too.
Location
State TX
County Harris
Area Tanglewood Area
Rooms
Bedroom Description All Bedrooms Up,En-Suite Bath,Primary Bed - 2nd Floor,Walk-In Closet
Other Rooms Breakfast Room, Family Room, Formal Living, Gameroom Up, Home Office/Study, Living Area - 1st Floor, Utility Room in House
Master Bathroom Half Bath, Primary Bath: Double Sinks, Primary Bath: Separate Shower, Primary Bath: Soaking Tub, Secondary Bath(s): Tub/Shower Combo, Vanity Area
Den/Bedroom Plus 2
Kitchen Island w/o Cooktop, Kitchen open to Family Room, Pantry, Under Cabinet Lighting
Interior
Interior Features Balcony, Drapes/Curtains/Window Cover, Fire/Smoke Alarm, High Ceiling, Refrigerator Included, Wired for Sound
Heating Central Gas, Zoned
Cooling Central Electric, Zoned
Flooring Carpet, Tile
Fireplaces Number 1
Fireplaces Type Gaslog Fireplace
Appliance Dryer Included, Electric Dryer Connection, Full Size, Refrigerator, Washer Included
Dryer Utilities 1
Laundry Utility Rm in House
Exterior
Exterior Feature Balcony, Patio/Deck, Rooftop Deck
Parking Features Attached Garage
Garage Spaces 2.0
Waterfront Description Bayou View
View East
Roof Type Composition
Street Surface Concrete,Curbs,Gutters
Private Pool No
Building
Faces West
Story 3
Unit Location Cul-De-Sac,Ravine/Bayou,Waterfront
Entry Level All Levels
Foundation Slab
Sewer Public Sewer
Water Public Water
Structure Type Brick,Cement Board
New Construction No
Schools
Elementary Schools Briargrove Elementary School
Middle Schools Tanglewood Middle School
High Schools Wisdom High School
School District 27 - Houston
Others
HOA Fee Include Grounds,Insurance,Limited Access Gates,Trash Removal
Senior Community No
Tax ID 093-470-002-0006
Ownership Full Ownership
Energy Description Ceiling Fans,Digital Program Thermostat
Acceptable Financing Cash Sale, Conventional
Tax Rate 2.3307
Disclosures Estate
Listing Terms Cash Sale, Conventional
Financing Cash Sale,Conventional
Special Listing Condition Estate
Read Less Info
Want to know what your home might be worth? Contact us for a FREE valuation!

Our team is ready to help you sell your home for the highest possible price ASAP

Bought with Douglas Elliman Real Estate
Learn More About LPT Realty

Agent | License ID: 0676724






