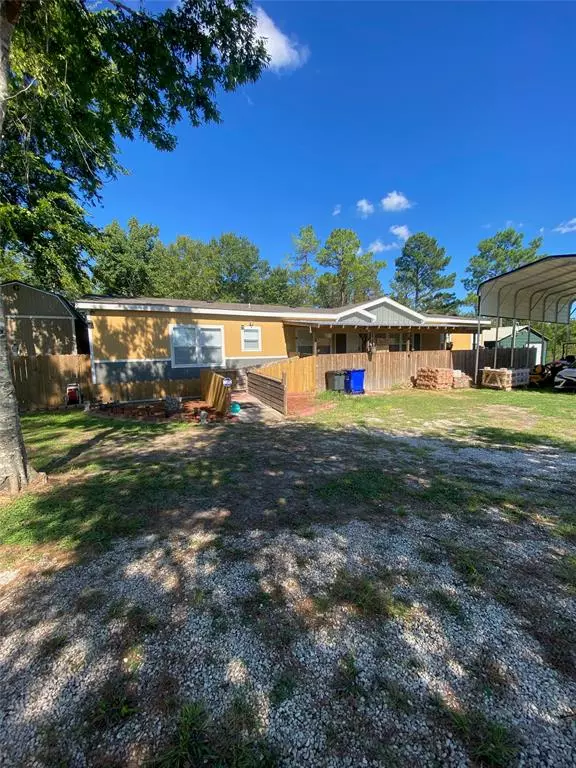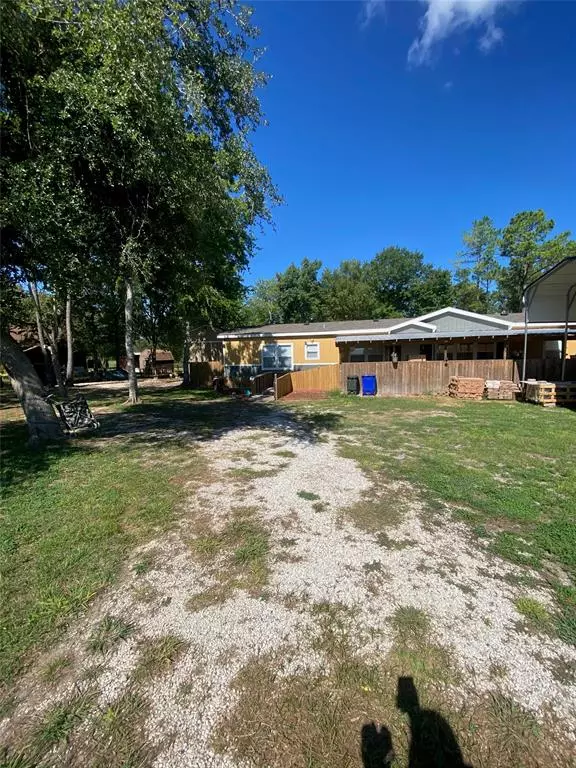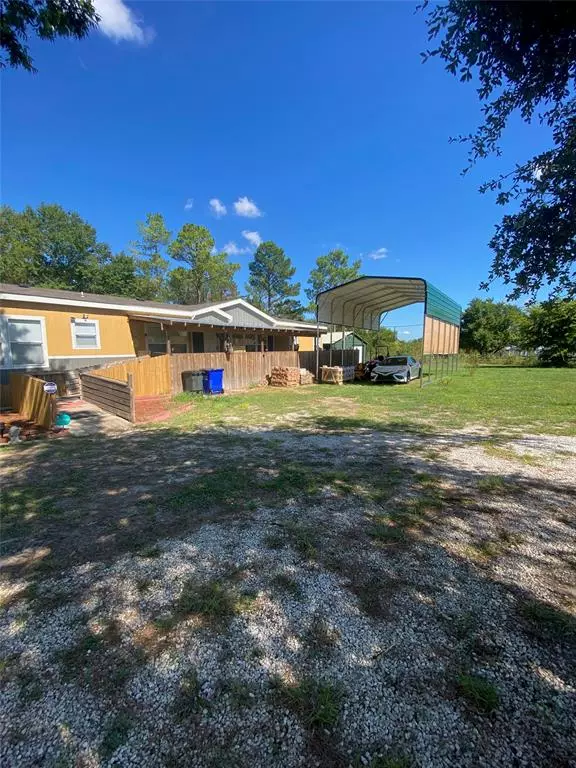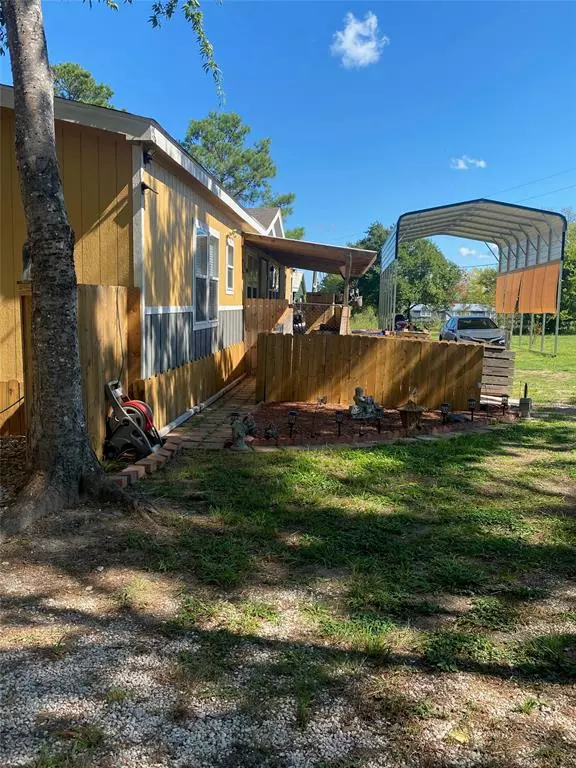$340,000
For more information regarding the value of a property, please contact us for a free consultation.
4 Beds
2 Baths
2,439 SqFt
SOLD DATE : 02/22/2023
Key Details
Property Type Single Family Home
Listing Status Sold
Purchase Type For Sale
Square Footage 2,439 sqft
Price per Sqft $135
Subdivision Ernst #1 Unplatted
MLS Listing ID 87784083
Sold Date 02/22/23
Style Ranch
Bedrooms 4
Full Baths 2
Year Built 2018
Annual Tax Amount $937
Tax Year 2022
Lot Size 2.110 Acres
Acres 2.11
Property Description
Welcome home to privacy and tranquility in Huntsville, TX. This 2,439 sq ft home has 4 bedrooms and 2 bathrooms and sits on 2.11 acres. The spacious living room opens up to the kitchen and dining area and flows into a den area which is all great for entertaining. The primary bedroom is spacious and has 2 nice size closets and an attached primary bath with separate shower and tub and double sinks. Home comes with a massive covered carport big enough to house your RV and has the hookups for it as well. There is a 18x24 building on a slab and a 24x36 building on a slab to house all of your toys and equipment. Plus, there is a 12x34 tiny home on the property as well! Refrigerator, washer and dryer are included! This property has everything you could ever want! Come and take a look today!
Location
State TX
County Walker
Area Huntsville Area
Rooms
Bedroom Description All Bedrooms Down,Split Plan
Other Rooms Breakfast Room, Den, Family Room, Living Area - 1st Floor, Utility Room in House
Master Bathroom Primary Bath: Double Sinks, Primary Bath: Separate Shower, Primary Bath: Soaking Tub, Vanity Area
Kitchen Breakfast Bar, Island w/ Cooktop, Kitchen open to Family Room, Pantry
Interior
Interior Features Dryer Included, Refrigerator Included, Washer Included
Heating Central Electric
Cooling Central Electric
Flooring Carpet, Tile
Exterior
Carport Spaces 4
Roof Type Composition
Private Pool No
Building
Lot Description Cleared, Cul-De-Sac, Wooded
Story 1
Foundation Block & Beam
Lot Size Range 2 Up to 5 Acres
Water Aerobic
Structure Type Cement Board,Wood
New Construction No
Schools
Elementary Schools Scott Johnson Elementary School
Middle Schools Mance Park Middle School
High Schools Huntsville High School
School District 64 - Huntsville
Others
Senior Community No
Restrictions No Restrictions
Tax ID 11428
Acceptable Financing Cash Sale, Conventional, FHA, Owner Financing, VA
Tax Rate 1.7134
Disclosures Sellers Disclosure
Listing Terms Cash Sale, Conventional, FHA, Owner Financing, VA
Financing Cash Sale,Conventional,FHA,Owner Financing,VA
Special Listing Condition Sellers Disclosure
Read Less Info
Want to know what your home might be worth? Contact us for a FREE valuation!

Our team is ready to help you sell your home for the highest possible price ASAP

Bought with eXp Realty, LLC
Learn More About LPT Realty
Agent | License ID: 0676724






