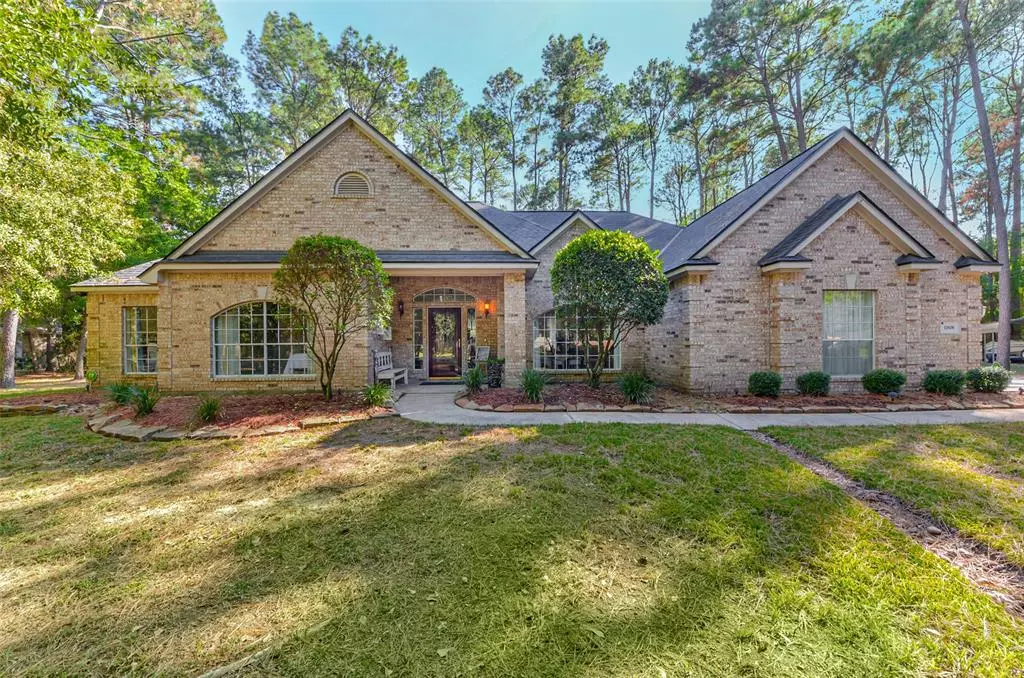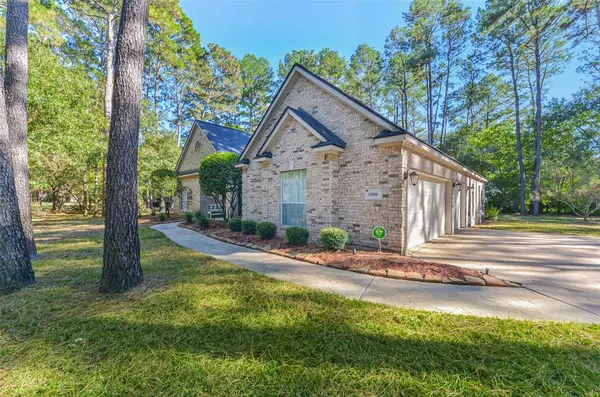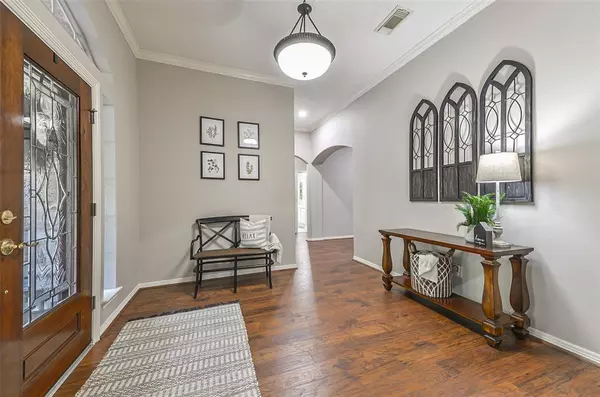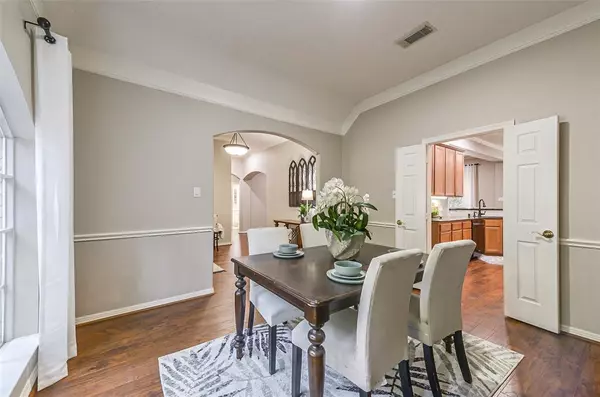$549,990
For more information regarding the value of a property, please contact us for a free consultation.
4 Beds
3 Baths
2,787 SqFt
SOLD DATE : 02/22/2023
Key Details
Property Type Single Family Home
Listing Status Sold
Purchase Type For Sale
Square Footage 2,787 sqft
Price per Sqft $184
Subdivision Cypress Place R/P U/R
MLS Listing ID 83826637
Sold Date 02/22/23
Style Traditional
Bedrooms 4
Full Baths 3
HOA Y/N 1
Year Built 2001
Annual Tax Amount $6,601
Tax Year 2021
Lot Size 0.969 Acres
Acres 0.969
Property Description
Prestigious one story nestled on a secluded acre surrounded by mature trees. This home boasts 2,787 sq ft, 4 spacious bedrooms, 3 bathrooms, beautiful floors and tons of natural light. An open concept living room features large windows allowing you to feel like you are in your own private setting. Your family chef will love the counter space the kitchen has to offer. Retreat away to the primary bedroom with vaulted ceilings, wall of bay windows and large walk-in closet. The primary bath features walk in shower, soaking tub, quartz countertops and makeup vanity. The split floor plan allows your guests to have a private suite with ensuite bathroom plus two additional bedrooms with a shared bathroom in a separate wing of the home. Formal dining room, MUD space, oversized laundry room, 3 car attached garage, boat storage and storage shed. Enjoy the secluded feel while relaxing on the covered patio, bonfires in the yard or summer BBQs but still close to all the city amenities. Never flooded
Location
State TX
County Harris
Area 1960/Cypress
Rooms
Bedroom Description All Bedrooms Down,En-Suite Bath,Primary Bed - 1st Floor,Split Plan,Walk-In Closet
Other Rooms 1 Living Area, Breakfast Room, Formal Dining, Living Area - 1st Floor, Utility Room in House
Master Bathroom Primary Bath: Double Sinks, Primary Bath: Separate Shower, Primary Bath: Soaking Tub, Secondary Bath(s): Double Sinks, Secondary Bath(s): Shower Only, Secondary Bath(s): Tub/Shower Combo, Vanity Area
Den/Bedroom Plus 4
Kitchen Breakfast Bar, Kitchen open to Family Room, Pantry, Under Cabinet Lighting
Interior
Interior Features Alarm System - Owned, Crown Molding, Drapes/Curtains/Window Cover, Fire/Smoke Alarm, Formal Entry/Foyer, High Ceiling, Wired for Sound
Heating Central Gas
Cooling Central Electric
Flooring Carpet, Tile, Wood
Exterior
Exterior Feature Back Yard, Covered Patio/Deck, Sprinkler System, Storage Shed
Parking Features Attached Garage
Garage Spaces 3.0
Roof Type Composition
Private Pool No
Building
Lot Description Subdivision Lot, Wooded
Story 1
Foundation Slab
Lot Size Range 1/2 Up to 1 Acre
Builder Name Oak Bend Builders
Sewer Septic Tank
Water Public Water
Structure Type Brick
New Construction No
Schools
Elementary Schools Adam Elementary School
Middle Schools Arnold Middle School
High Schools Cy-Fair High School
School District 13 - Cypress-Fairbanks
Others
Senior Community No
Restrictions Deed Restrictions
Tax ID 106-170-000-0017
Energy Description Ceiling Fans,Digital Program Thermostat,Energy Star Appliances,Energy Star/CFL/LED Lights,High-Efficiency HVAC
Acceptable Financing Cash Sale, Conventional, FHA, VA
Tax Rate 2.091
Disclosures Exclusions, Sellers Disclosure
Listing Terms Cash Sale, Conventional, FHA, VA
Financing Cash Sale,Conventional,FHA,VA
Special Listing Condition Exclusions, Sellers Disclosure
Read Less Info
Want to know what your home might be worth? Contact us for a FREE valuation!

Our team is ready to help you sell your home for the highest possible price ASAP

Bought with RE/MAX Compass
Learn More About LPT Realty

Agent | License ID: 0676724






