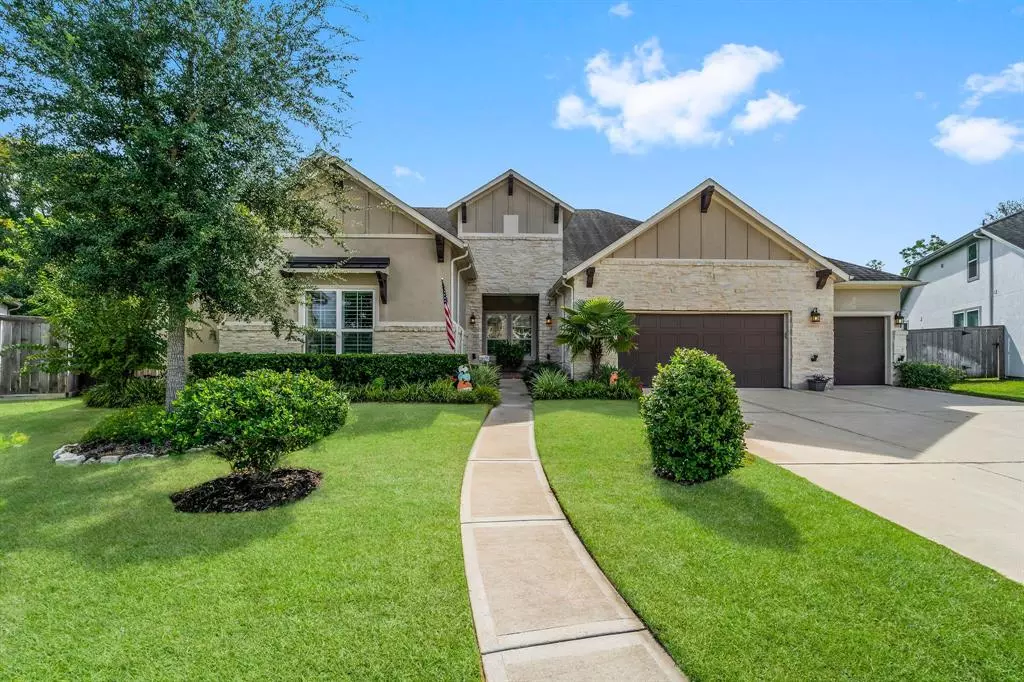$825,000
For more information regarding the value of a property, please contact us for a free consultation.
4 Beds
3 Baths
3,270 SqFt
SOLD DATE : 01/31/2023
Key Details
Property Type Single Family Home
Listing Status Sold
Purchase Type For Sale
Square Footage 3,270 sqft
Price per Sqft $237
Subdivision Riverstone North Sec 5
MLS Listing ID 52799644
Sold Date 01/31/23
Style Traditional
Bedrooms 4
Full Baths 3
HOA Fees $92/ann
HOA Y/N 1
Year Built 2016
Annual Tax Amount $12,223
Tax Year 2021
Lot Size 0.389 Acres
Acres 0.3887
Property Description
Welcome to paradise! This ultimate entertainment home sits on a huge 17,000 +/- sq ft premium cul-de-sac lot in the very sought after Riverstone Community! The backyard oasis is surrounded by a massive greenbelt that provides peaceful seclusion and a feel that you're in the country! This property is packed full of upgrades both inside & out that any homeowner would appreciate and we would love to share! The interior boasts an open concept that provides backyard views from almost every room, huge living room with soaring ceiling + rock fireplace, spacious formal dining + additional breakfast area, amazing island kitchen w/ stainless appliances, split bedroom floorplan, gorgeous primary suite, primary bath with soaking tub + separate shower, ample sized spare bedrooms, study could be 5th bedroom if needed. The massive backyard boasts a custom, oversized, heated Maddox Pool & heated spa with a weeping wall & moss rock waterfall. Tons of Travertine decking, and a covered patio!
Location
State TX
County Fort Bend
Community Riverstone
Area Sugar Land South
Rooms
Bedroom Description All Bedrooms Down,Primary Bed - 1st Floor,Split Plan,Walk-In Closet
Other Rooms 1 Living Area, Breakfast Room, Formal Dining, Home Office/Study, Kitchen/Dining Combo, Living Area - 1st Floor, Living/Dining Combo, Utility Room in House
Master Bathroom Primary Bath: Double Sinks, Primary Bath: Separate Shower, Primary Bath: Soaking Tub, Secondary Bath(s): Tub/Shower Combo
Den/Bedroom Plus 5
Kitchen Breakfast Bar, Island w/o Cooktop, Kitchen open to Family Room, Pantry, Pots/Pans Drawers, Under Cabinet Lighting, Walk-in Pantry
Interior
Interior Features Alarm System - Owned, Central Vacuum, Crown Molding, Drapes/Curtains/Window Cover, Fire/Smoke Alarm, Formal Entry/Foyer, High Ceiling, Wired for Sound
Heating Central Electric
Cooling Central Electric
Flooring Carpet, Tile, Vinyl Plank
Fireplaces Number 1
Fireplaces Type Gaslog Fireplace
Exterior
Exterior Feature Back Green Space, Back Yard, Back Yard Fenced, Covered Patio/Deck, Fully Fenced, Mosquito Control System, Patio/Deck, Porch, Private Driveway, Satellite Dish, Spa/Hot Tub, Sprinkler System, Subdivision Tennis Court
Parking Features Attached Garage, Oversized Garage, Tandem
Garage Spaces 3.0
Garage Description Auto Garage Door Opener, Double-Wide Driveway
Pool Gunite, Heated, In Ground
Roof Type Composition
Street Surface Asphalt,Curbs,Gutters
Private Pool Yes
Building
Lot Description Cleared, Cul-De-Sac, Greenbelt
Faces Northwest
Story 1
Foundation Slab
Lot Size Range 1/4 Up to 1/2 Acre
Builder Name Meritage Homes
Water Water District
Structure Type Brick,Stucco,Vinyl
New Construction No
Schools
Elementary Schools Settlers Way Elementary School
Middle Schools First Colony Middle School
High Schools Elkins High School
School District 19 - Fort Bend
Others
Senior Community No
Restrictions Deed Restrictions
Tax ID 6471-05-001-0300-907
Energy Description Ceiling Fans,Digital Program Thermostat,Energy Star Appliances,Energy Star/CFL/LED Lights,Generator,High-Efficiency HVAC,Insulated/Low-E windows,Insulation - Spray-Foam
Acceptable Financing Cash Sale, Conventional, FHA
Tax Rate 2.4529
Disclosures Sellers Disclosure
Listing Terms Cash Sale, Conventional, FHA
Financing Cash Sale,Conventional,FHA
Special Listing Condition Sellers Disclosure
Read Less Info
Want to know what your home might be worth? Contact us for a FREE valuation!

Our team is ready to help you sell your home for the highest possible price ASAP

Bought with Apex Brokerage, LLC
Learn More About LPT Realty

Agent | License ID: 0676724






