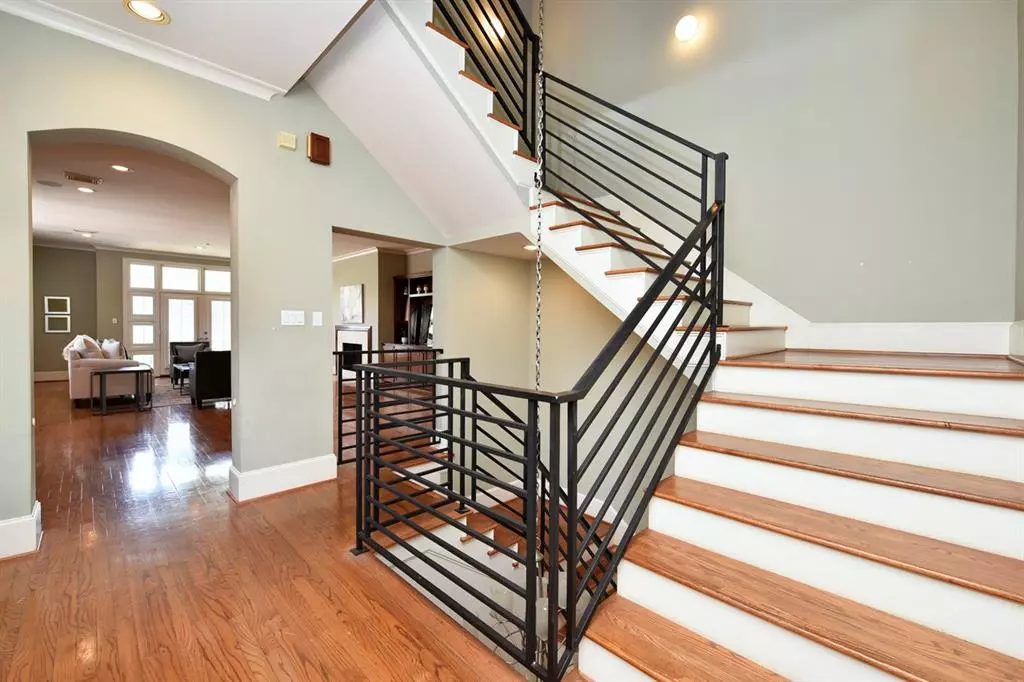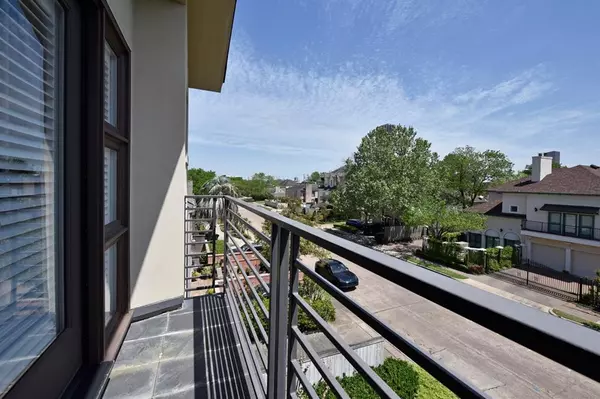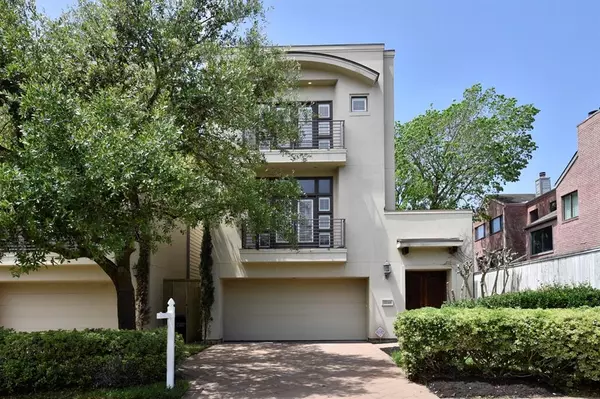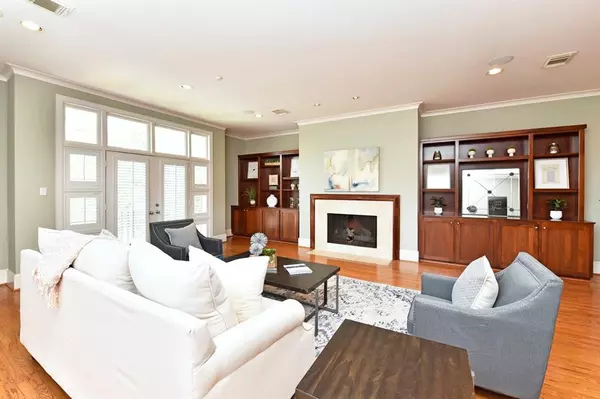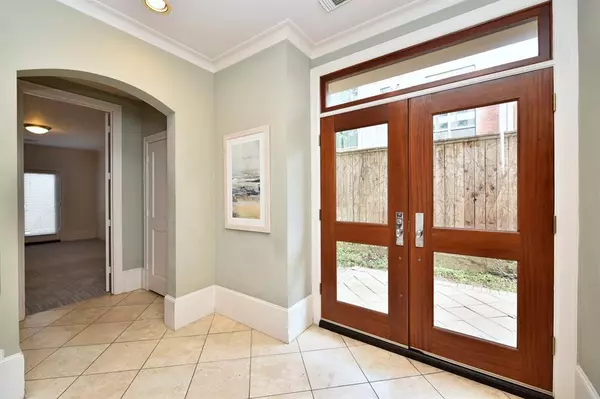$649,000
For more information regarding the value of a property, please contact us for a free consultation.
3 Beds
3.1 Baths
4,054 SqFt
SOLD DATE : 01/27/2023
Key Details
Property Type Single Family Home
Listing Status Sold
Purchase Type For Sale
Square Footage 4,054 sqft
Price per Sqft $148
Subdivision Nantucket Park
MLS Listing ID 71963537
Sold Date 01/27/23
Style Contemporary/Modern
Bedrooms 3
Full Baths 3
Half Baths 1
Year Built 2001
Annual Tax Amount $21,907
Tax Year 2021
Lot Size 3,517 Sqft
Acres 0.0807
Property Description
INVESTOR SPECIAL AS IS 3 story home w/elevator, located in the heart of upscale west Galleria area. Beautiful hardwood floors, new carpet, plantation shutters, private entry w/elegant stone-floored foyer, soaring chandelier, art niche and grand, iron railing staircase. Custom kitchen w/butler pantry, granite counters, stainless built-in appliances, mahogany cabinetry, wet bar and abundant storage. Expansive living room with two balconies and beautiful cast-stone mantel fireplace. Primary bedroom retreat features custom double French doors to East balcony, luxury spa bath w/3 large walk-in closets. Enjoy lofty views from wide balconies on the upper levels and easy access to all floors with spacious elevator.
Location
State TX
County Harris
Area Galleria
Rooms
Bedroom Description 1 Bedroom Down - Not Primary BR,1 Bedroom Up,Primary Bed - 3rd Floor,Sitting Area,Walk-In Closet
Other Rooms Breakfast Room, Formal Dining, Formal Living, Utility Room in House
Master Bathroom Primary Bath: Double Sinks, Primary Bath: Jetted Tub, Primary Bath: Separate Shower, Secondary Bath(s): Tub/Shower Combo, Vanity Area
Den/Bedroom Plus 4
Kitchen Butler Pantry, Island w/ Cooktop, Pantry
Interior
Interior Features Alarm System - Owned, Balcony, Drapes/Curtains/Window Cover, Elevator, Fire/Smoke Alarm, Formal Entry/Foyer, High Ceiling, Refrigerator Included, Washer Included, Wet Bar
Heating Central Electric
Cooling Central Gas
Flooring Carpet, Stone, Tile, Wood
Fireplaces Number 1
Fireplaces Type Gas Connections
Exterior
Exterior Feature Back Yard Fenced, Balcony, Fully Fenced, Patio/Deck, Sprinkler System
Parking Features Attached Garage, Tandem
Garage Spaces 2.0
Garage Description Auto Garage Door Opener, Double-Wide Driveway
Roof Type Composition
Private Pool No
Building
Lot Description Patio Lot
Story 3
Foundation Slab
Sewer Public Sewer
Water Public Water
Structure Type Stucco
New Construction No
Schools
Elementary Schools Briargrove Elementary School
Middle Schools Tanglewood Middle School
High Schools Wisdom High School
School District 27 - Houston
Others
Senior Community No
Restrictions Deed Restrictions
Tax ID 121-448-001-0001
Energy Description Ceiling Fans,Insulated/Low-E windows
Acceptable Financing Cash Sale, Conventional, FHA, VA
Tax Rate 2.3307
Disclosures Estate, No Disclosures
Listing Terms Cash Sale, Conventional, FHA, VA
Financing Cash Sale,Conventional,FHA,VA
Special Listing Condition Estate, No Disclosures
Read Less Info
Want to know what your home might be worth? Contact us for a FREE valuation!

Our team is ready to help you sell your home for the highest possible price ASAP

Bought with Walzel Properties - Corporate Office
Learn More About LPT Realty
Agent | License ID: 0676724

