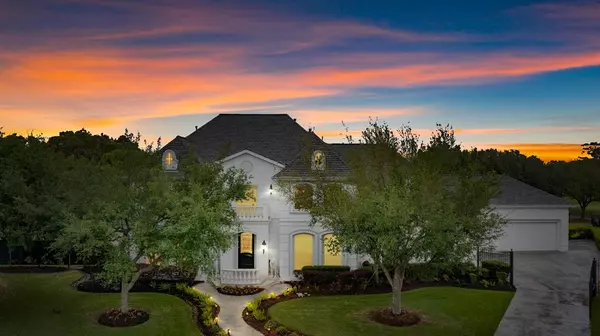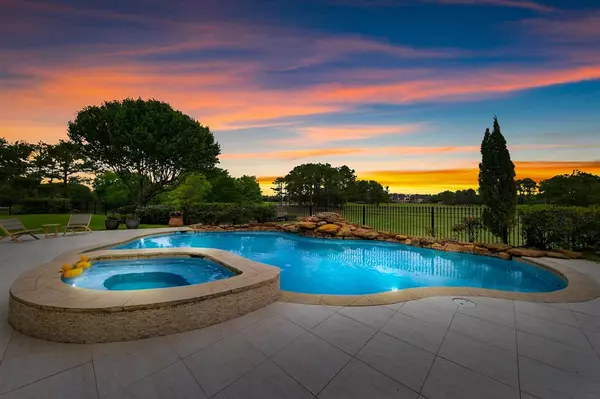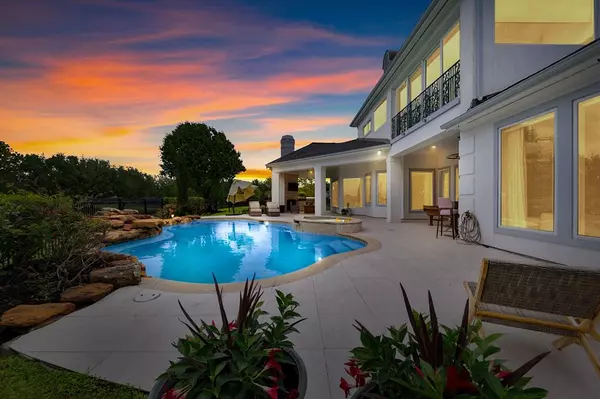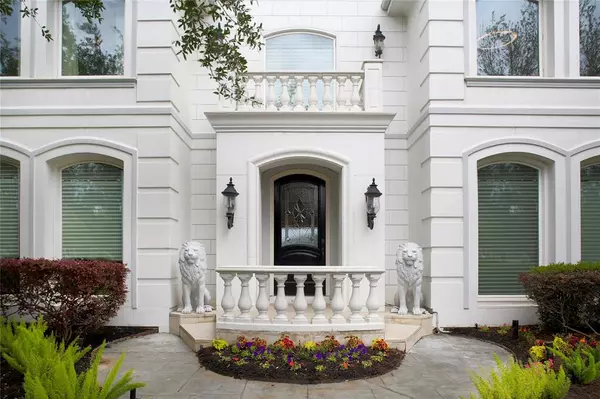$1,875,000
For more information regarding the value of a property, please contact us for a free consultation.
5 Beds
4.1 Baths
6,013 SqFt
SOLD DATE : 01/03/2023
Key Details
Property Type Single Family Home
Listing Status Sold
Purchase Type For Sale
Square Footage 6,013 sqft
Price per Sqft $282
Subdivision Royal Oaks Country Club Sec 02
MLS Listing ID 81362335
Sold Date 01/03/23
Style Other Style
Bedrooms 5
Full Baths 4
Half Baths 1
HOA Fees $263/ann
HOA Y/N 1
Year Built 2000
Annual Tax Amount $46,662
Tax Year 2021
Lot Size 0.495 Acres
Acres 0.4952
Property Description
Exceptional Opportunity cul-de-sac Estate in ROYAL OAKS COUNTRY CLUB on practice range w/fairway & RO Club House views! This half-acre lot is elevated above the practice range and offers a panoramic view of the Golf Course. It features picture frame windows throughout which showcase the expansive golf course and pool view. Resort style living w/sparkling pool/spa/rock waterfall/covered loggia/summer kitchen w/mosquito mist system/ and a gate to the driving range are what make this property unique. The kitchen, butler pantry and bar were fully renovated in 2018. Miele kitchen from head to toe including cabinets, countertops, coffee bar, food warmer, double oven, and a microwave. New tile floor(2018). New roof (2018)New custom motorized Hunter Douglas blinds throughout the house (2018). New HVAC, Per seller. 6 car garage very rare to find.
Location
State TX
County Harris
Area Westchase Area
Rooms
Bedroom Description Primary Bed - 1st Floor,Walk-In Closet
Other Rooms Breakfast Room, Den, Family Room, Formal Dining, Formal Living, Gameroom Up, Home Office/Study, Living Area - 1st Floor
Master Bathroom Primary Bath: Double Sinks, Primary Bath: Separate Shower, Secondary Bath(s): Shower Only, Secondary Bath(s): Tub/Shower Combo
Kitchen Breakfast Bar, Butler Pantry, Island w/o Cooktop, Kitchen open to Family Room, Pantry, Soft Closing Cabinets, Soft Closing Drawers, Under Cabinet Lighting, Walk-in Pantry
Interior
Interior Features 2 Staircases, Balcony, Crown Molding, Drapes/Curtains/Window Cover, Dry Bar, Formal Entry/Foyer, Refrigerator Included, Spa/Hot Tub, Wired for Sound
Heating Central Gas
Cooling Central Electric
Flooring Tile, Travertine
Fireplaces Number 3
Fireplaces Type Gas Connections
Exterior
Exterior Feature Back Green Space, Back Yard, Back Yard Fenced, Balcony, Controlled Subdivision Access, Covered Patio/Deck, Fully Fenced, Outdoor Fireplace, Outdoor Kitchen, Private Driveway
Parking Features Attached Garage, Oversized Garage
Garage Spaces 6.0
Pool Gunite, Heated
Roof Type Composition
Street Surface Asphalt
Private Pool Yes
Building
Lot Description Cul-De-Sac, On Golf Course
Faces South
Story 2
Foundation Slab
Lot Size Range 1/4 Up to 1/2 Acre
Water Water District
Structure Type Stucco
New Construction No
Schools
Elementary Schools Outley Elementary School
Middle Schools O'Donnell Middle School
High Schools Aisd Draw
School District 2 - Alief
Others
HOA Fee Include Clubhouse,Limited Access Gates,Other,Recreational Facilities
Senior Community No
Restrictions Deed Restrictions
Tax ID 120-972-001-0004
Ownership Full Ownership
Energy Description Ceiling Fans,Digital Program Thermostat
Tax Rate 2.6086
Disclosures Mud, Sellers Disclosure
Special Listing Condition Mud, Sellers Disclosure
Read Less Info
Want to know what your home might be worth? Contact us for a FREE valuation!

Our team is ready to help you sell your home for the highest possible price ASAP

Bought with Baker & Co. | Forbes Global Properties
Learn More About LPT Realty
Agent | License ID: 0676724






