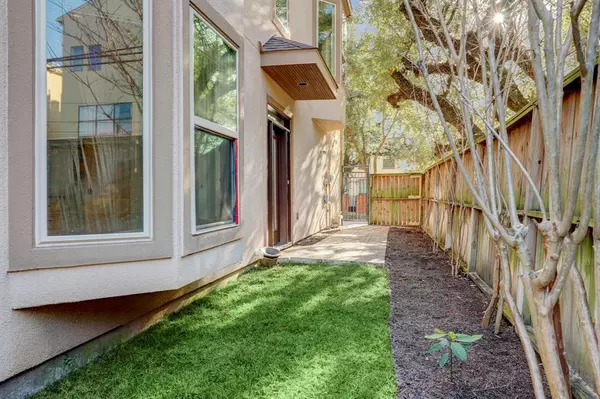$499,000
For more information regarding the value of a property, please contact us for a free consultation.
3 Beds
3.1 Baths
2,548 SqFt
SOLD DATE : 02/08/2022
Key Details
Property Type Single Family Home
Listing Status Sold
Purchase Type For Sale
Square Footage 2,548 sqft
Price per Sqft $182
Subdivision A & K Custom Homes/Arbor Court
MLS Listing ID 52089039
Sold Date 02/08/22
Style Traditional
Bedrooms 3
Full Baths 3
Half Baths 1
Year Built 2010
Annual Tax Amount $10,809
Tax Year 2021
Lot Size 2,170 Sqft
Property Description
OPEN HOUSE 1/30 CANCELLED! Wonderful, centrally located home close to the Med Center, Museum District, Downtown and walking distance to Hermann Park and neighborhood restaurants features 3 bedrooms, 3.5 baths, rooftop deck plus a yard! Situated on a corner lot allows for great natural light and tree views from the spacious living room and balcony. The incredible kitchen was designed for the entertainer and features an impressive island with an adjoined dining table, an abundance of cabinets, walk-in pantry & stainless appliances. Primary suite w/ vaulted ceiling, bath with shower & soaking tub and walk-in closet. The flexible floor plan provides space for guests and/or a home office. Add'l features include tankless water heater, bay windows w/ custom window seats throughout, speakers, gaslog fireplace, custom built-ins, hardwood floors & exceptional storage. The rooftop deck w/ views of Downtown & the Med Center is the perfect backdrop for evening dinners and for watching fireworks!
Location
State TX
County Harris
Area Rice/Museum District
Rooms
Bedroom Description 1 Bedroom Down - Not Primary BR,En-Suite Bath,Primary Bed - 3rd Floor,Walk-In Closet
Other Rooms 1 Living Area, Kitchen/Dining Combo, Living Area - 2nd Floor, Utility Room in House
Master Bathroom Bidet, Half Bath, Primary Bath: Double Sinks, Primary Bath: Separate Shower, Primary Bath: Soaking Tub, Secondary Bath(s): Shower Only, Secondary Bath(s): Tub/Shower Combo
Den/Bedroom Plus 3
Interior
Interior Features Alarm System - Owned, Drapes/Curtains/Window Cover, Dryer Included, Fire/Smoke Alarm, Formal Entry/Foyer, High Ceiling, Prewired for Alarm System, Refrigerator Included, Washer Included, Wired for Sound
Heating Central Gas, Zoned
Cooling Central Electric, Zoned
Flooring Tile, Wood
Fireplaces Number 1
Fireplaces Type Gaslog Fireplace
Exterior
Exterior Feature Balcony, Covered Patio/Deck, Fully Fenced, Mosquito Control System, Patio/Deck, Porch, Private Driveway, Rooftop Deck, Side Yard, Sprinkler System
Parking Features Attached Garage
Garage Spaces 2.0
Garage Description Auto Garage Door Opener
Roof Type Composition
Private Pool No
Building
Lot Description Patio Lot
Faces South
Story 3
Foundation Slab
Sewer Public Sewer
Water Public Water
Structure Type Stucco
New Construction No
Schools
Elementary Schools Macgregor Elementary School
Middle Schools Cullen Middle School (Houston)
High Schools Lamar High School (Houston)
School District 27 - Houston
Others
Senior Community No
Restrictions Unknown
Tax ID 131-438-001-0001
Energy Description Ceiling Fans,Digital Program Thermostat,Energy Star Appliances,High-Efficiency HVAC,Tankless/On-Demand H2O Heater
Acceptable Financing Cash Sale, Conventional, VA
Tax Rate 2.5144
Disclosures Sellers Disclosure
Listing Terms Cash Sale, Conventional, VA
Financing Cash Sale,Conventional,VA
Special Listing Condition Sellers Disclosure
Read Less Info
Want to know what your home might be worth? Contact us for a FREE valuation!

Our team is ready to help you sell your home for the highest possible price ASAP

Bought with Compass RE Texas, LLC - Katy
Learn More About LPT Realty
Agent | License ID: 0676724






