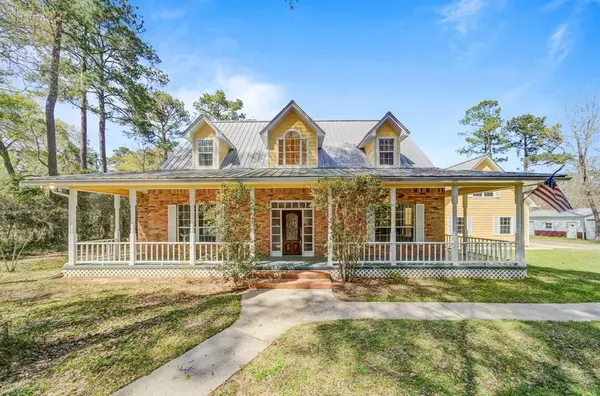$589,000
For more information regarding the value of a property, please contact us for a free consultation.
4 Beds
2.1 Baths
3,122 SqFt
SOLD DATE : 06/02/2022
Key Details
Property Type Single Family Home
Listing Status Sold
Purchase Type For Sale
Square Footage 3,122 sqft
Price per Sqft $189
Subdivision Rustic Oaks
MLS Listing ID 94021759
Sold Date 06/02/22
Style Ranch
Bedrooms 4
Full Baths 2
Half Baths 1
Year Built 1998
Annual Tax Amount $7,291
Tax Year 2021
Lot Size 1.540 Acres
Acres 1.54
Property Description
A one of a kind gem situated on a secluded & wooded 1.5 acre lot with all the privacy a homeowner needs! Lovely high ceilings upon entering with a double sided fireplace to enjoy in the family room, or in the kitchen, always giving that warm home feeling! At just over 3,100 sqft, this home has lots of living and storage space with 4 beds, 2.5 baths (en suite upstairs) & a 20x26 workshop in the back yard. Semi wrap around porch w/ new coat of paint a few weeks ago, leading you to the relaxing heated pool/hot tub which can be accessed from numerous rooms! Over $50k worth of renovations/upgrades in remodeling ALL bathrooms that were outdated; restoring the pool to be operable plus added features; whole interior repainted including ceilings; hot water recirculation system installed for instant hot water throughout, including the outdoor shower behind garage! Owners were unexpectedly transferred after purchasing, but touched every room in some way before moving!!
Location
State TX
County Montgomery
Area Tomball
Rooms
Bedroom Description 1 Bedroom Down - Not Primary BR,En-Suite Bath,Primary Bed - 1st Floor,Walk-In Closet
Other Rooms Breakfast Room, Formal Dining, Formal Living, Garage Apartment, Living Area - 1st Floor, Sun Room, Utility Room in House
Master Bathroom Primary Bath: Double Sinks, Primary Bath: Separate Shower, Primary Bath: Soaking Tub, Secondary Bath(s): Tub/Shower Combo
Kitchen Breakfast Bar, Island w/ Cooktop, Pantry
Interior
Interior Features Drapes/Curtains/Window Cover, Fire/Smoke Alarm, High Ceiling, Prewired for Alarm System, Spa/Hot Tub
Heating Central Electric
Cooling Central Electric
Flooring Carpet, Tile, Wood
Fireplaces Number 1
Fireplaces Type Mock Fireplace
Exterior
Exterior Feature Back Yard, Covered Patio/Deck, Partially Fenced, Patio/Deck, Porch, Private Driveway, Spa/Hot Tub, Sprinkler System, Storage Shed, Workshop
Parking Features Oversized Garage
Garage Spaces 2.0
Garage Description Additional Parking, Workshop
Pool Heated, In Ground
Roof Type Other
Street Surface Asphalt
Private Pool Yes
Building
Lot Description Wooded
Story 2
Foundation Slab
Sewer Septic Tank
Structure Type Brick,Wood
New Construction No
Schools
Elementary Schools Decker Prairie Elementary School
Middle Schools Tomball Junior High School
High Schools Tomball High School
School District 53 - Tomball
Others
Senior Community No
Restrictions Deed Restrictions
Tax ID 8523-00-00400
Energy Description Attic Fan,Attic Vents,Ceiling Fans,Digital Program Thermostat,Energy Star Appliances
Acceptable Financing Cash Sale, Conventional, VA
Tax Rate 1.9215
Disclosures Other Disclosures, Sellers Disclosure
Listing Terms Cash Sale, Conventional, VA
Financing Cash Sale,Conventional,VA
Special Listing Condition Other Disclosures, Sellers Disclosure
Read Less Info
Want to know what your home might be worth? Contact us for a FREE valuation!

Our team is ready to help you sell your home for the highest possible price ASAP

Bought with Texas Legacy Properties
Learn More About LPT Realty
Agent | License ID: 0676724






