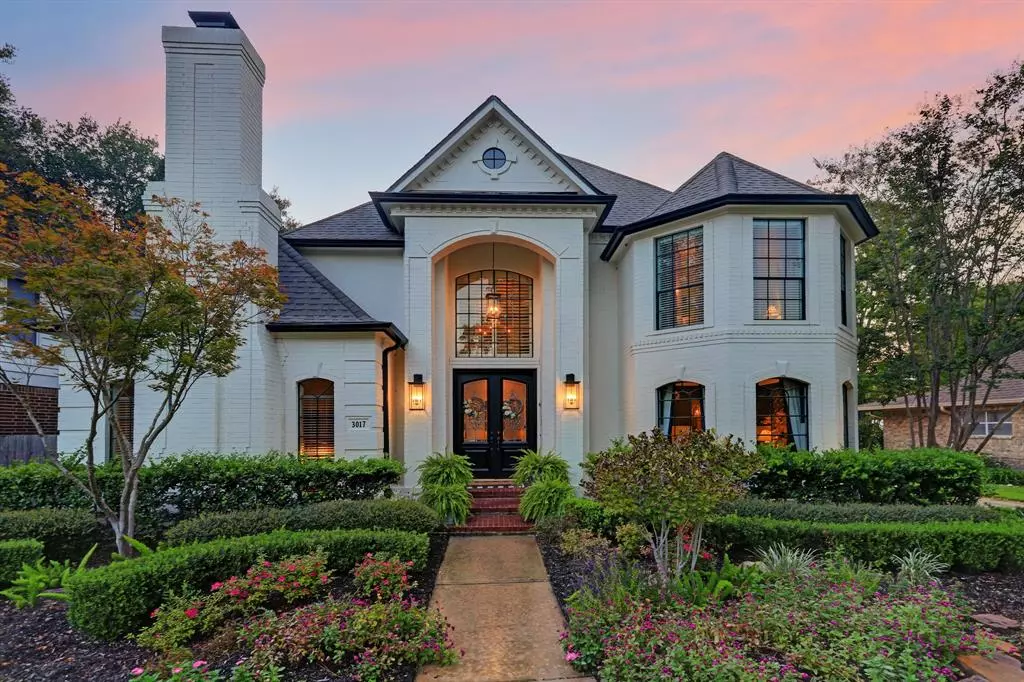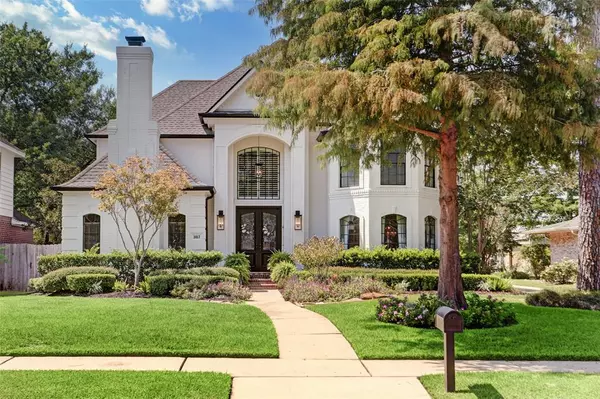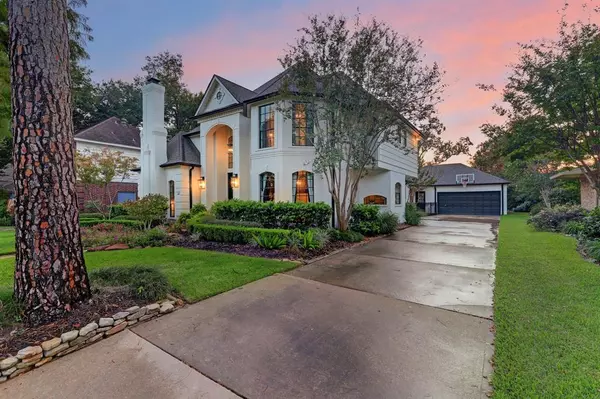$585,000
For more information regarding the value of a property, please contact us for a free consultation.
4 Beds
3.1 Baths
3,392 SqFt
SOLD DATE : 10/17/2022
Key Details
Property Type Single Family Home
Listing Status Sold
Purchase Type For Sale
Square Footage 3,392 sqft
Price per Sqft $184
Subdivision Timberwilde Ph 01
MLS Listing ID 6915512
Sold Date 10/17/22
Style Traditional
Bedrooms 4
Full Baths 3
Half Baths 1
Year Built 1993
Annual Tax Amount $8,941
Tax Year 2021
Lot Size 0.258 Acres
Acres 0.2583
Property Description
Beautifully updated designer interiors and a poolside oasis await in this regal 4BD/3.5BA in Katy's Timberwilde neighborhood. Inside the 3,392SF residence, discover hardwood and tile floors, 11-foot-tall ceilings and gorgeous millwork. The home begs to entertain with an elegant dining room, foyer powder room and a large living room with a gas fireplace and glamorous wet bar. The chic kitchen impresses with custom cabinetry, stone counters, stainless steel appliances and a bright breakfast room. Outdoor gatherings are irresistible with a lovely covered porch, summer kitchen, updated pool and landscaping. A beautiful office/sitting room with a fireplace introduces the main-floor owner's suite, where you'll find a breathtaking skylit spa bathroom. Above, lovely secondary beds and updated baths join a desk nook and a spacious game room with a wet bar. A custom laundry room, two-car garage, new HVAC and furnace, 2014 roof and handsome white brick façade complete the sophisticated showplace.
Location
State TX
County Harris
Area Katy - Old Towne
Rooms
Bedroom Description En-Suite Bath,Primary Bed - 1st Floor,Walk-In Closet
Other Rooms Breakfast Room, Family Room, Formal Dining, Gameroom Up, Home Office/Study, Living Area - 1st Floor, Utility Room in House
Master Bathroom Primary Bath: Double Sinks, Primary Bath: Separate Shower, Secondary Bath(s): Tub/Shower Combo, Vanity Area
Kitchen Island w/ Cooktop, Walk-in Pantry
Interior
Interior Features 2 Staircases, Alarm System - Owned, Fire/Smoke Alarm, High Ceiling, Wet Bar
Heating Central Gas
Cooling Central Electric
Flooring Carpet, Tile, Wood
Fireplaces Number 2
Fireplaces Type Gaslog Fireplace
Exterior
Exterior Feature Back Yard, Back Yard Fenced, Covered Patio/Deck, Fully Fenced, Outdoor Kitchen
Parking Features Detached Garage
Garage Spaces 2.0
Garage Description Auto Garage Door Opener
Pool In Ground
Roof Type Composition
Street Surface Concrete,Curbs
Private Pool Yes
Building
Lot Description Cul-De-Sac, Subdivision Lot
Story 2
Foundation Slab
Lot Size Range 1/4 Up to 1/2 Acre
Water Water District
Structure Type Brick
New Construction No
Schools
Elementary Schools Katy Elementary School
Middle Schools Haskett Junior High School
High Schools Katy High School
School District 30 - Katy
Others
Senior Community No
Restrictions Deed Restrictions
Tax ID 116-374-001-0005
Ownership Full Ownership
Energy Description Ceiling Fans,Digital Program Thermostat
Acceptable Financing Cash Sale, Conventional, FHA, VA
Tax Rate 2.3852
Disclosures Exclusions, Sellers Disclosure
Listing Terms Cash Sale, Conventional, FHA, VA
Financing Cash Sale,Conventional,FHA,VA
Special Listing Condition Exclusions, Sellers Disclosure
Read Less Info
Want to know what your home might be worth? Contact us for a FREE valuation!

Our team is ready to help you sell your home for the highest possible price ASAP

Bought with Keller Williams Signature
Learn More About LPT Realty
Agent | License ID: 0676724






