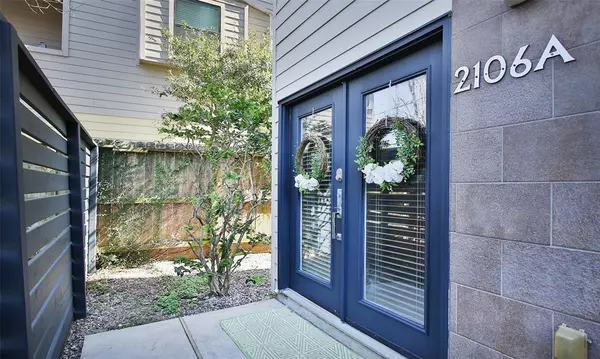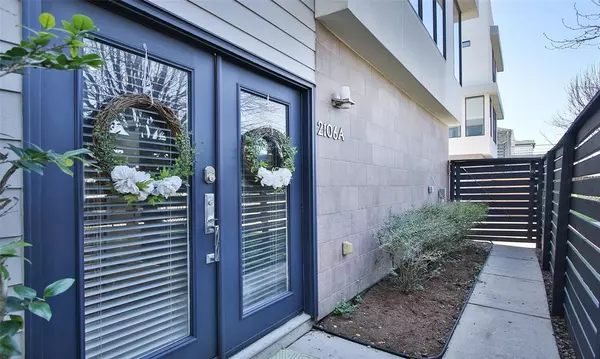$410,000
For more information regarding the value of a property, please contact us for a free consultation.
3 Beds
3.1 Baths
2,244 SqFt
SOLD DATE : 04/25/2022
Key Details
Property Type Single Family Home
Listing Status Sold
Purchase Type For Sale
Square Footage 2,244 sqft
Price per Sqft $173
Subdivision Holman Court
MLS Listing ID 85099075
Sold Date 04/25/22
Style Contemporary/Modern
Bedrooms 3
Full Baths 3
Half Baths 1
Year Built 2008
Annual Tax Amount $8,622
Tax Year 2021
Lot Size 1,692 Sqft
Acres 0.0388
Property Description
Impressive in every way! This 3-Bedroom Home boasts a gorgeous urban-contemporary aesthetic while speaking the language of total comfort, privacy & breathability. Enter into the formal entry that features a guest bedroom with ensuite bath & patio access. Natural light sweeps throughout along with city views as you step into the open living room. As the heart of the home, the stylish kitchen is a dream with white shaker cabinets, stainless appliances & granite breakfast bar. Upstairs reveals a spacious open landing for an office nook, as well as full bath, bedroom & primary suite with walk-in closet & spa ensuite with double sinks, shower & soaker tub. As the day unwinds, head up to your fabulous 17x14 rooftop terrace where beautiful sunsets give way to the glow of city lights. Located in an intimate gated community of six total homes, this stunning residence is in a very central part of Houston, close to the Med Center, Downtown, Midtown, the Galleria, stadium, parks & freeway.
Location
State TX
County Harris
Area University Area
Rooms
Bedroom Description 1 Bedroom Down - Not Primary BR,Primary Bed - 3rd Floor,Walk-In Closet
Other Rooms Kitchen/Dining Combo, Living Area - 2nd Floor, Living/Dining Combo, Utility Room in House
Master Bathroom Half Bath, Primary Bath: Double Sinks, Primary Bath: Jetted Tub, Primary Bath: Separate Shower
Den/Bedroom Plus 3
Kitchen Kitchen open to Family Room
Interior
Interior Features Drapes/Curtains/Window Cover, Fire/Smoke Alarm, Formal Entry/Foyer, High Ceiling, Prewired for Alarm System
Heating Central Gas
Cooling Central Electric
Flooring Carpet, Tile, Wood
Exterior
Exterior Feature Rooftop Deck
Parking Features Attached Garage
Garage Spaces 2.0
Roof Type Composition
Street Surface Concrete
Private Pool No
Building
Lot Description Subdivision Lot
Story 4
Foundation Slab
Sewer Public Sewer
Water Public Water
Structure Type Cement Board,Stucco
New Construction No
Schools
Elementary Schools Blackshear Elementary School (Houston)
Middle Schools Cullen Middle School (Houston)
High Schools Yates High School
School District 27 - Houston
Others
Senior Community No
Restrictions Deed Restrictions
Tax ID 129-333-001-0006
Energy Description Attic Fan,Attic Vents,Ceiling Fans,Digital Program Thermostat,Energy Star/CFL/LED Lights
Acceptable Financing Cash Sale, Conventional, FHA, Investor
Tax Rate 2.3307
Disclosures Sellers Disclosure
Listing Terms Cash Sale, Conventional, FHA, Investor
Financing Cash Sale,Conventional,FHA,Investor
Special Listing Condition Sellers Disclosure
Read Less Info
Want to know what your home might be worth? Contact us for a FREE valuation!

Our team is ready to help you sell your home for the highest possible price ASAP

Bought with Camelot Realty Group
Learn More About LPT Realty
Agent | License ID: 0676724






