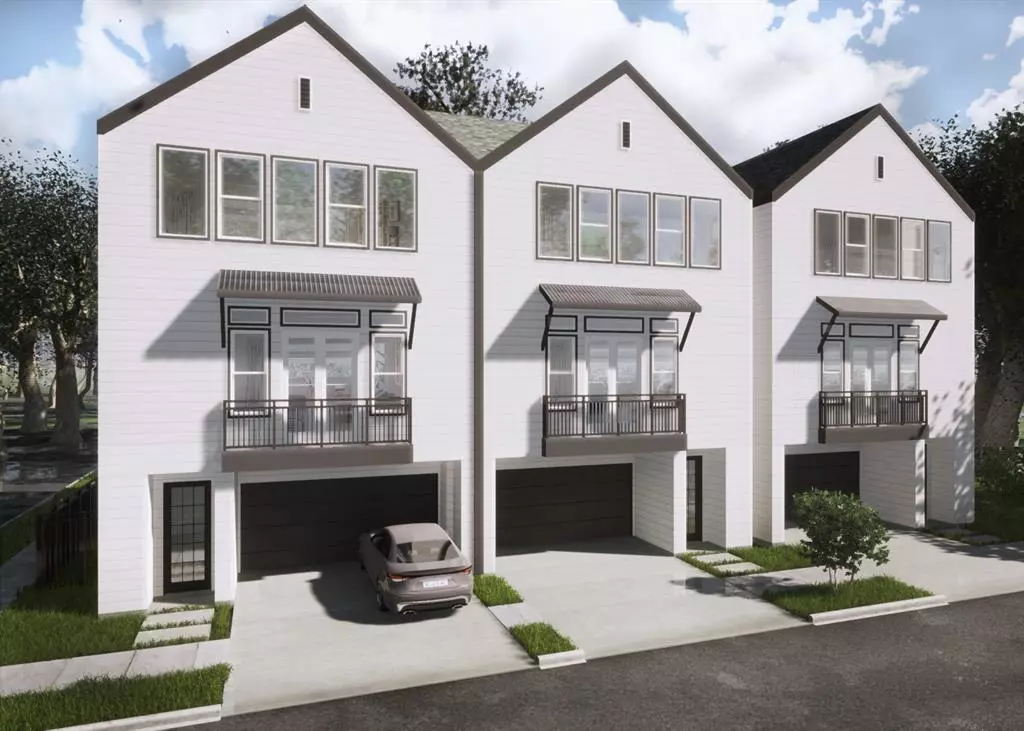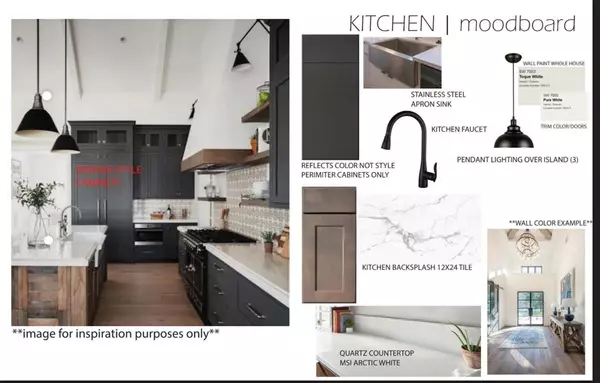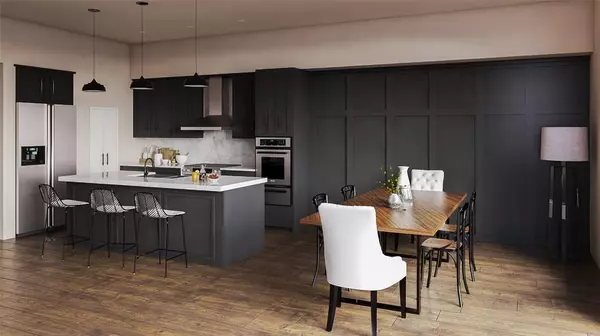$414,900
For more information regarding the value of a property, please contact us for a free consultation.
3 Beds
3.1 Baths
1,929 SqFt
SOLD DATE : 03/04/2022
Key Details
Property Type Townhouse
Sub Type Townhouse
Listing Status Sold
Purchase Type For Sale
Square Footage 1,929 sqft
Price per Sqft $212
Subdivision Middle Street Landing
MLS Listing ID 68340757
Sold Date 03/04/22
Style Contemporary/Modern
Bedrooms 3
Full Baths 3
Half Baths 1
Year Built 2022
Property Description
Oracle City Homes brings a new modern farmhouse design to EADO. Located in the East Downtown and minutes away from major developments: Midway's East River project (first phase Spring 2022) which boasts 150 acres of waterfront, mixed-used development, and Downtown's first 9 hole day/night golf course, Riverhouse Houston Restaurant (located along the Buffalo Bayou), sports venues, and easy access to major highways. Oracle is unveiling this 3-story stunner with a revamped design that stands out. The first floor features an office/flex space, 2nd floor is truly designed for living with its open layout that combines the kitchen, dining, and living area to encompass both form and function. The 3rd floor primary is spacious with plenty of natural light and the en-suite is dressed to impress: dual sinks, stand alone tub, shower, huge walk-in closet, and plenty of room for relaxation. Ask about our special lending! Anticipated completion late Jan 2022. Welcome home!
Location
State TX
County Harris
Area East End Revitalized
Rooms
Bedroom Description 1 Bedroom Down - Not Primary BR,All Bedrooms Up,Primary Bed - 3rd Floor,Walk-In Closet
Other Rooms 1 Living Area, Library, Living Area - 2nd Floor
Master Bathroom Half Bath, Primary Bath: Double Sinks, Primary Bath: Separate Shower, Primary Bath: Soaking Tub, Secondary Bath(s): Double Sinks, Secondary Bath(s): Tub/Shower Combo
Kitchen Island w/o Cooktop, Kitchen open to Family Room, Pantry
Interior
Interior Features Balcony, Fire/Smoke Alarm
Heating Central Gas
Cooling Central Electric
Flooring Carpet, Engineered Wood, Tile
Appliance Electric Dryer Connection, Gas Dryer Connections
Dryer Utilities 1
Laundry Utility Rm in House
Exterior
Exterior Feature Balcony
Parking Features Attached Garage
Garage Spaces 2.0
View East, South
Roof Type Composition
Accessibility Automatic Gate
Private Pool No
Building
Story 3
Unit Location Other
Entry Level All Levels
Foundation Slab
Builder Name Oracle City Homes
Sewer Public Sewer
Water Public Water
Structure Type Cement Board
New Construction Yes
Schools
Elementary Schools Burnet Elementary School (Houston)
Middle Schools Navarro Middle School (Houston)
High Schools Wheatley High School
School District 27 - Houston
Others
Senior Community No
Tax ID NA
Ownership Full Ownership
Energy Description Digital Program Thermostat
Acceptable Financing Cash Sale, Conventional, FHA, VA
Disclosures No Disclosures
Listing Terms Cash Sale, Conventional, FHA, VA
Financing Cash Sale,Conventional,FHA,VA
Special Listing Condition No Disclosures
Read Less Info
Want to know what your home might be worth? Contact us for a FREE valuation!

Our team is ready to help you sell your home for the highest possible price ASAP

Bought with Realty ONE Group Iconic
Learn More About LPT Realty
Agent | License ID: 0676724






