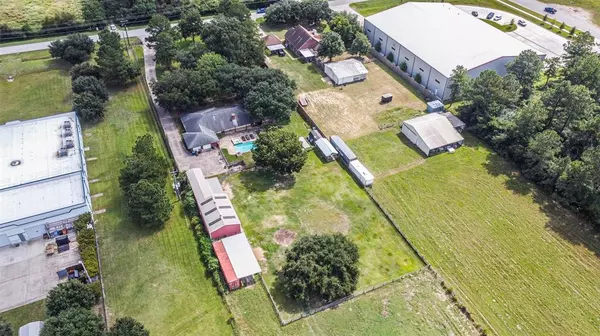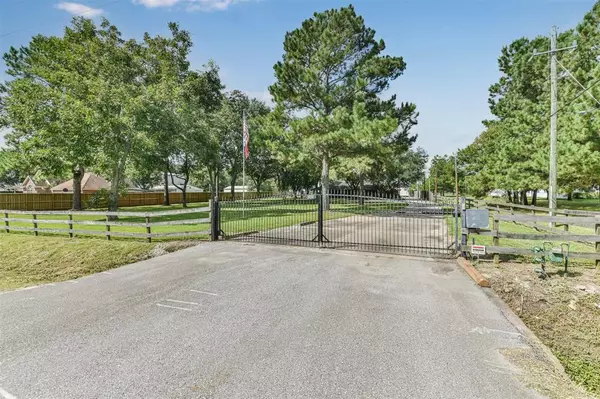$699,000
For more information regarding the value of a property, please contact us for a free consultation.
3 Beds
2.1 Baths
1,922 SqFt
SOLD DATE : 01/25/2022
Key Details
Property Type Single Family Home
Listing Status Sold
Purchase Type For Sale
Square Footage 1,922 sqft
Price per Sqft $338
Subdivision Swinghammer Hauck
MLS Listing ID 50440170
Sold Date 01/25/22
Style Ranch,Traditional
Bedrooms 3
Full Baths 2
Half Baths 1
Year Built 1990
Lot Size 5.107 Acres
Acres 5.1
Property Description
Beautiful property, ~5 acres in the City of Tomball on desirable CHERRY Street! This property has a charming home with three bedrooms and two and a half bathrooms. The kitchen boasts a breakfast bar, stainless steel appliances, and a gas range. The kitchen opens to the family room which has a wood burning fireplace. The primary bedroom has an ensuite bathroom with large shower and a walk-in closet. The backyard has a covered patio overlooking the pool and spa. On the property, there is a chicken coop, barn/workshop, and storage/tack room. Water softener, private well and septic, along with city utilities. Convenient location to TX-249 and Downtown Tomball. Zoned to Tomball ISD. Ag exempt. Bring your horses and bale your own hay! Zoned for residential use but can be changed to commercial with approval from the City of Tomball.
Location
State TX
County Harris
Area Tomball
Rooms
Bedroom Description All Bedrooms Down
Other Rooms 1 Living Area, Formal Dining
Master Bathroom Half Bath, Primary Bath: Shower Only, Secondary Bath(s): Tub/Shower Combo
Den/Bedroom Plus 3
Kitchen Breakfast Bar, Kitchen open to Family Room, Pantry
Interior
Interior Features Alarm System - Owned, Fire/Smoke Alarm
Heating Central Gas
Cooling Central Electric
Flooring Carpet, Tile
Fireplaces Number 1
Fireplaces Type Wood Burning Fireplace
Exterior
Exterior Feature Back Yard Fenced, Covered Patio/Deck, Fully Fenced, Porch, Storage Shed, Workshop
Parking Features Attached Garage
Garage Spaces 2.0
Garage Description Additional Parking, Auto Driveway Gate, Auto Garage Door Opener, RV Parking
Pool Gunite, In Ground
Roof Type Composition
Accessibility Automatic Gate
Private Pool Yes
Building
Lot Description Other
Faces East
Story 1
Foundation Slab
Lot Size Range 5 Up to 10 Acres
Sewer Public Sewer, Septic Tank
Water Public Water, Well
Structure Type Brick,Cement Board
New Construction No
Schools
Elementary Schools Tomball Elementary School
Middle Schools Tomball Junior High School
High Schools Tomball High School
School District 53 - Tomball
Others
Senior Community No
Restrictions Horses Allowed,Zoning
Tax ID 137-986-001-0004
Energy Description Attic Fan,Digital Program Thermostat
Acceptable Financing Cash Sale, Conventional
Disclosures Home Protection Plan, Owner/Agent, Sellers Disclosure
Listing Terms Cash Sale, Conventional
Financing Cash Sale,Conventional
Special Listing Condition Home Protection Plan, Owner/Agent, Sellers Disclosure
Read Less Info
Want to know what your home might be worth? Contact us for a FREE valuation!

Our team is ready to help you sell your home for the highest possible price ASAP

Bought with LMI Group, LLC
Learn More About LPT Realty
Agent | License ID: 0676724






