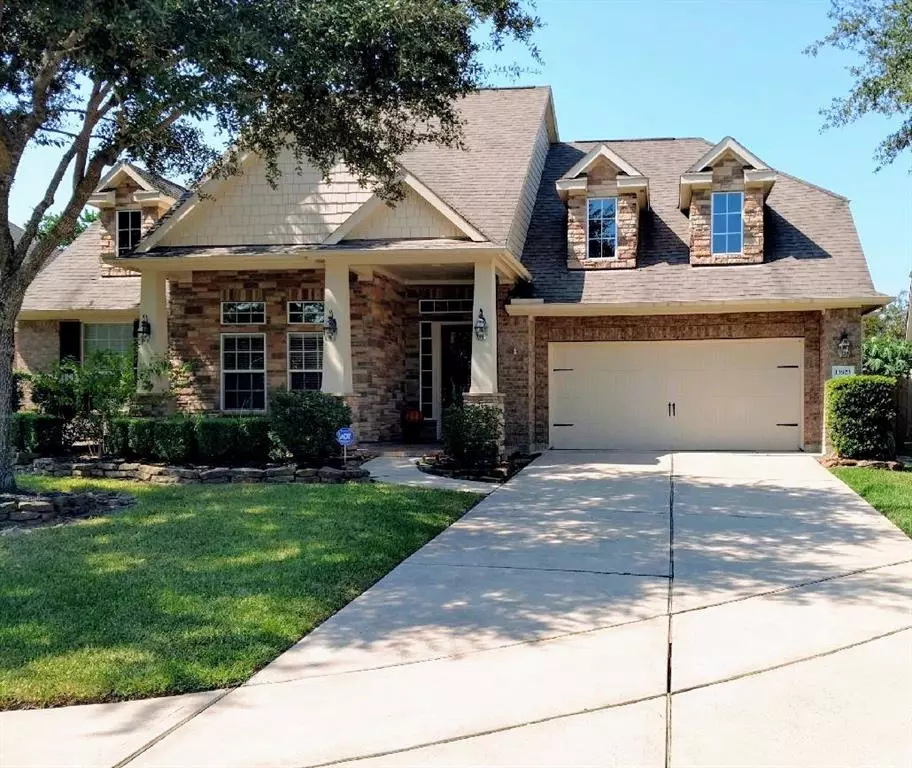$426,900
For more information regarding the value of a property, please contact us for a free consultation.
4 Beds
2.1 Baths
3,184 SqFt
SOLD DATE : 12/30/2022
Key Details
Property Type Single Family Home
Listing Status Sold
Purchase Type For Sale
Square Footage 3,184 sqft
Price per Sqft $131
Subdivision Summerwood Sec 26
MLS Listing ID 68889173
Sold Date 12/30/22
Style Contemporary/Modern
Bedrooms 4
Full Baths 2
Half Baths 1
HOA Fees $77/ann
HOA Y/N 1
Year Built 2009
Annual Tax Amount $8,114
Tax Year 2021
Lot Size 8,675 Sqft
Acres 0.1992
Property Description
Lovely 4 bed, 2.5 bath, 3 car tandem garage on a cul-de-sac in Summerwood! Built by Lennar in 2009. Great layout, all on one level, perfect for entertaining. Open kitchen, dining and living area. Formal entry with dining area. Large Primary bedroom, separate from the other 3 bedrooms and office. Custom 2021 built Primary bath with 10x10 Walk-in closet. Laundry next to Primary. New gray tile in Secondary Bath, cabinets replaced last year. Original Owners, Home is in great shape. New 22-SEER AC unit 2022. New Garage door opener and keypads. Pre-wired for generator. Minutes from Beltway 8 and lots of shopping! Deussen Park Boat Ramp on Lake Houston 5 minutes away! Also Eisenhower Park and Sheldon Lake Park nearby. The Summerwood Community has parks, lakes, walking trails, clubhouses, community pools, splash pads, workout centers, restaurants, stores, and shops. Room sizes are approximate.
Location
State TX
County Harris
Community Summerwood
Area Summerwood/Lakeshore
Rooms
Bedroom Description All Bedrooms Down,En-Suite Bath,Split Plan,Walk-In Closet
Other Rooms 1 Living Area, Formal Dining, Home Office/Study, Kitchen/Dining Combo
Master Bathroom Primary Bath: Separate Shower, Primary Bath: Soaking Tub, Secondary Bath(s): Double Sinks, Secondary Bath(s): Tub/Shower Combo, Vanity Area
Kitchen Breakfast Bar, Island w/o Cooktop, Kitchen open to Family Room, Under Cabinet Lighting, Walk-in Pantry
Interior
Interior Features Alarm System - Owned, Crown Molding, Fire/Smoke Alarm, Formal Entry/Foyer, High Ceiling, Prewired for Alarm System, Wired for Sound
Heating Central Gas
Cooling Central Electric
Flooring Tile, Wood
Fireplaces Number 1
Fireplaces Type Gaslog Fireplace
Exterior
Exterior Feature Back Yard Fenced, Covered Patio/Deck, Patio/Deck, Porch, Satellite Dish, Sprinkler System
Parking Features Attached Garage, Tandem
Garage Spaces 3.0
Garage Description Auto Garage Door Opener, Double-Wide Driveway
Roof Type Composition
Street Surface Concrete,Curbs,Gutters
Private Pool No
Building
Lot Description Cul-De-Sac
Faces East
Story 1
Foundation Slab
Lot Size Range 0 Up To 1/4 Acre
Builder Name Lennar
Sewer Public Sewer
Water Public Water, Water District
Structure Type Brick,Stone
New Construction No
Schools
Elementary Schools Centennial Elementary School (Humble)
Middle Schools Woodcreek Middle School
High Schools Summer Creek High School
School District 29 - Humble
Others
HOA Fee Include Recreational Facilities
Senior Community No
Restrictions Deed Restrictions
Tax ID 128-879-002-0006
Energy Description Attic Vents,Ceiling Fans,Digital Program Thermostat,Energy Star Appliances,Energy Star/CFL/LED Lights,High-Efficiency HVAC,Insulation - Blown Cellulose,Insulation - Rigid Foam
Acceptable Financing Cash Sale, Conventional, FHA
Tax Rate 2.793
Disclosures Mud, Owner/Agent, Sellers Disclosure
Listing Terms Cash Sale, Conventional, FHA
Financing Cash Sale,Conventional,FHA
Special Listing Condition Mud, Owner/Agent, Sellers Disclosure
Read Less Info
Want to know what your home might be worth? Contact us for a FREE valuation!

Our team is ready to help you sell your home for the highest possible price ASAP

Bought with Keller Williams Preferred
Learn More About LPT Realty
Agent | License ID: 0676724






