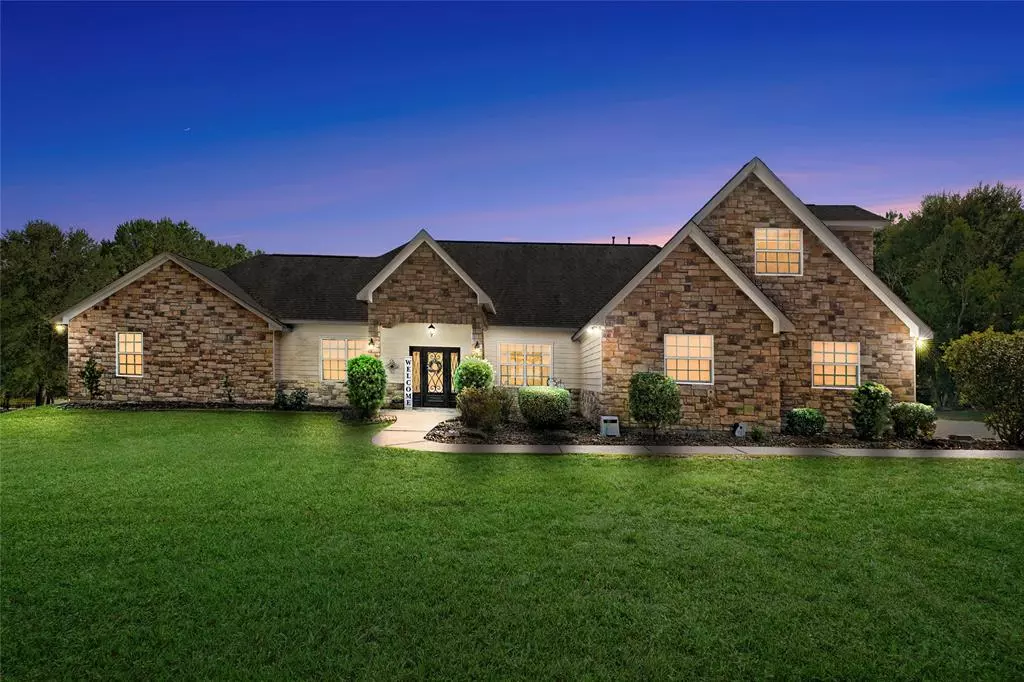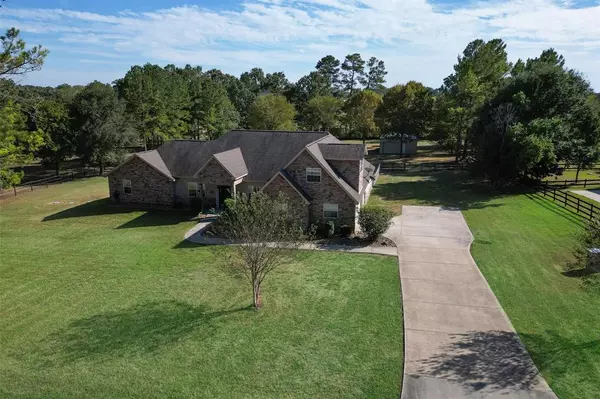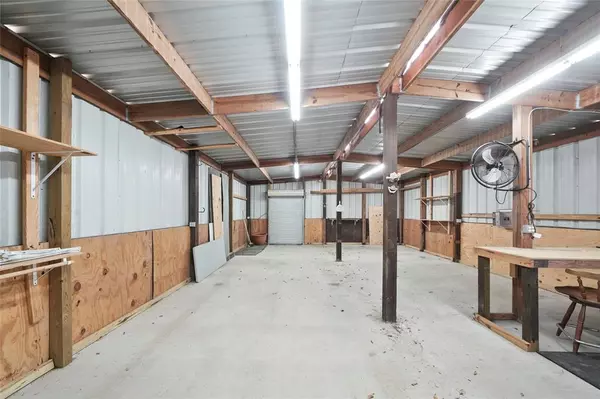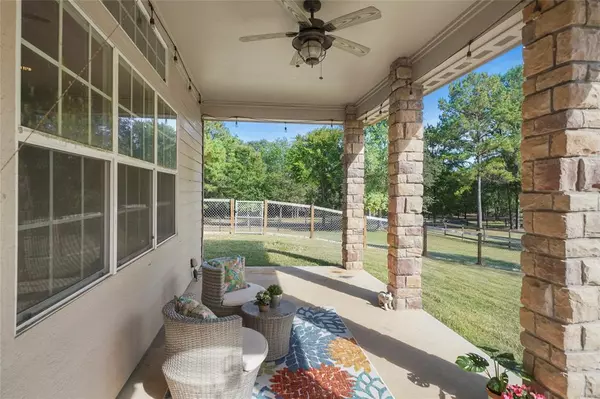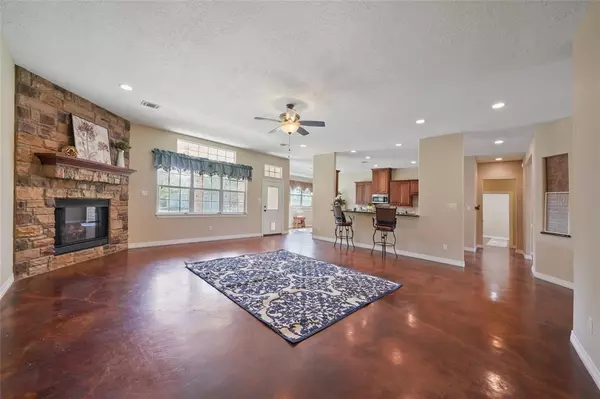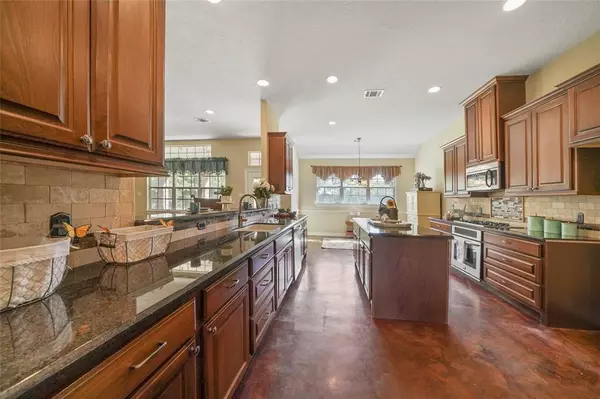$790,000
For more information regarding the value of a property, please contact us for a free consultation.
3 Beds
2.1 Baths
3,431 SqFt
SOLD DATE : 12/28/2022
Key Details
Property Type Single Family Home
Listing Status Sold
Purchase Type For Sale
Square Footage 3,431 sqft
Price per Sqft $209
Subdivision Hilltop Ranch
MLS Listing ID 31231793
Sold Date 12/28/22
Style Ranch,Traditional
Bedrooms 3
Full Baths 2
Half Baths 1
HOA Fees $25/ann
HOA Y/N 1
Year Built 2010
Annual Tax Amount $7,485
Tax Year 2021
Lot Size 2.200 Acres
Acres 2.2
Property Description
Good bye City life! Claim this Austin stone Hill Country ranch on 2.2 Acres. pastoral scenes of green lawn & x-fenced pasture. BYO fishing pole & horse to enjoy this rustic retreat with NBHD fishing lakes. Offers a Huge Shop & Loafing Stall. Spread out & roam with your horse & 4H-animals. It's a sprawling 1 story forever plan. Large light filled gathering spaces plus a giant Gameroom up. Amazing walk-in storage or easy space to finish out. Love the peace & quiet of this "back of the NBHD" tucked away location. Recent carpet make it ready to move in. Acclaimed MISD! Quiet leisure awaits. Upscale enclave of acreage estates gives you an "away from it all" feel while still being conveniently located. All within 2 miles of Old Downtown Montgomery with shops, eateries, small town festivals, flagship grocery; 5 miles to Margaritaville & Lake Conroe; 25 minutes to The Woodlands; 40 min to IAH Airport.
Location
State TX
County Montgomery
Area Lake Conroe Area
Rooms
Bedroom Description All Bedrooms Down,En-Suite Bath,Primary Bed - 1st Floor,Split Plan,Walk-In Closet
Other Rooms Breakfast Room, Family Room, Formal Dining, Gameroom Up, Home Office/Study, Utility Room in House
Master Bathroom Half Bath, Hollywood Bath, Primary Bath: Double Sinks, Primary Bath: Jetted Tub, Primary Bath: Soaking Tub, Secondary Bath(s): Double Sinks, Secondary Bath(s): Tub/Shower Combo, Vanity Area
Den/Bedroom Plus 4
Kitchen Breakfast Bar, Island w/o Cooktop, Kitchen open to Family Room, Pantry, Walk-in Pantry
Interior
Interior Features Alarm System - Owned, Drapes/Curtains/Window Cover, Dry Bar, Fire/Smoke Alarm, High Ceiling, Prewired for Alarm System
Heating Central Gas, Zoned
Cooling Central Electric, Zoned
Flooring Carpet, Concrete
Fireplaces Number 1
Fireplaces Type Gas Connections, Gaslog Fireplace
Exterior
Exterior Feature Back Yard, Back Yard Fenced, Barn/Stable, Cross Fenced, Patio/Deck, Side Yard, Workshop
Parking Features Oversized Garage
Garage Spaces 2.0
Garage Description Additional Parking, Double-Wide Driveway, Workshop
Roof Type Composition
Street Surface Asphalt
Private Pool No
Building
Lot Description Subdivision Lot
Faces North
Story 1.5
Foundation Slab
Lot Size Range 2 Up to 5 Acres
Water Aerobic, Well
Structure Type Cement Board,Stone
New Construction No
Schools
Elementary Schools Keenan Elementary School
Middle Schools Oak Hill Junior High School
High Schools Lake Creek High School
School District 37 - Montgomery
Others
HOA Fee Include Grounds,Recreational Facilities
Senior Community No
Restrictions Deed Restrictions,Horses Allowed,Restricted
Tax ID 5827-00-02200
Ownership Full Ownership
Energy Description Ceiling Fans,Digital Program Thermostat,High-Efficiency HVAC,HVAC>13 SEER,Insulated Doors,Insulated/Low-E windows,Insulation - Batt,Insulation - Blown Fiberglass,North/South Exposure
Acceptable Financing Cash Sale, Conventional
Tax Rate 1.8
Disclosures Sellers Disclosure
Listing Terms Cash Sale, Conventional
Financing Cash Sale,Conventional
Special Listing Condition Sellers Disclosure
Read Less Info
Want to know what your home might be worth? Contact us for a FREE valuation!

Our team is ready to help you sell your home for the highest possible price ASAP

Bought with Pam Westlake Realty Group
Learn More About LPT Realty

Agent | License ID: 0676724

