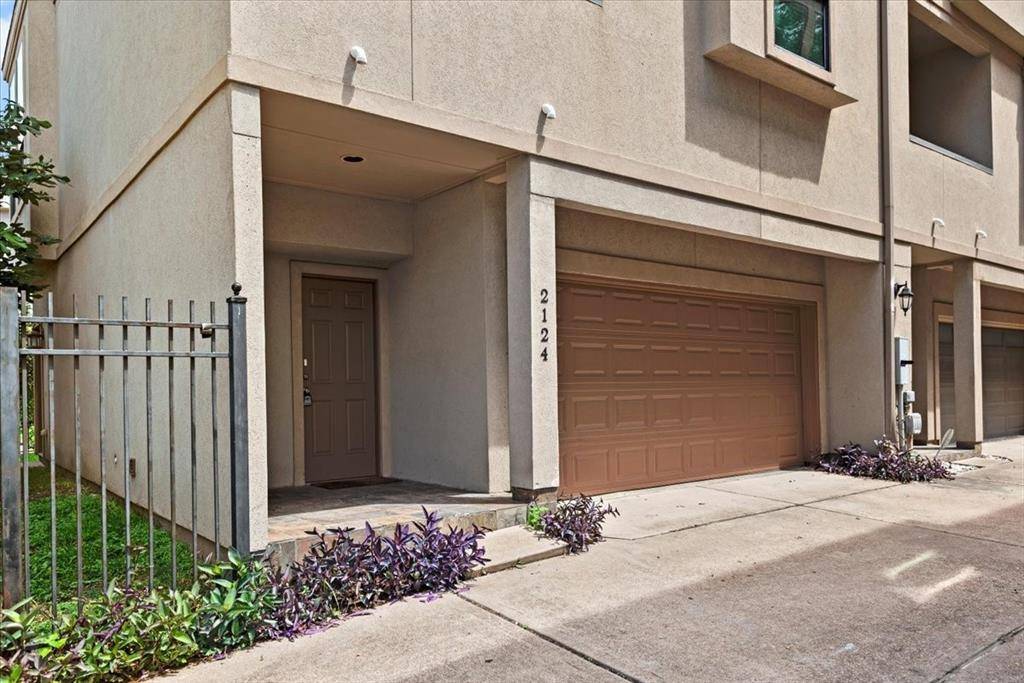3 Beds
3.1 Baths
2,456 SqFt
3 Beds
3.1 Baths
2,456 SqFt
Key Details
Property Type Single Family Home
Listing Status Active
Purchase Type For Sale
Square Footage 2,456 sqft
Price per Sqft $143
Subdivision Holman Gardens
MLS Listing ID 47567948
Style Other Style
Bedrooms 3
Full Baths 3
Half Baths 1
Year Built 2007
Annual Tax Amount $9,580
Tax Year 2024
Lot Size 2,052 Sqft
Acres 0.0471
Property Description
New $15K energy efficient AC system in summer of 2023!! New system is 5Ton vs. 4.5Ton New washing machine!! ALL APPLIANCES STAY! NEW A/C!! NEW LED LIGHTING!! NEW INTERIOR PAINT!Repainted the entire interior Overhead bin in the garage that adds about another 128SF of storage space!As a corner lot, this house has a slightly larger yard than the average townhome. It provides a great dog run. In that yard, was planted what are now a prolific producing apple tree, a prolific fig tree, and a producing pear tree
in addition to an ornamental blueberry bush. AND MORE!! NEVER FLOODED! Beautiful yard and spacious Kitchen and modern floorplan. Surrounded by new build properties, 5 minutes from Downtown and UofH 10 mins to the Texas Medical Center and Rice University, the Museum District light rail, minutes away. Comunity Center Free Gym Pool, etc.! A true oportunity to own a downtown gem!
Location
State TX
County Harris
Area University Area
Rooms
Bedroom Description 1 Bedroom Down - Not Primary BR,Primary Bed - 3rd Floor,Walk-In Closet
Other Rooms 1 Living Area, Den, Kitchen/Dining Combo, Living Area - 2nd Floor, Living/Dining Combo
Master Bathroom Full Secondary Bathroom Down, Half Bath, Hollywood Bath, Primary Bath: Double Sinks, Primary Bath: Jetted Tub, Primary Bath: Separate Shower, Secondary Bath(s): Tub/Shower Combo
Kitchen Island w/o Cooktop, Kitchen open to Family Room, Pantry, Second Sink
Interior
Interior Features 2 Staircases, Alarm System - Owned, Atrium, Balcony, Crown Molding, Dryer Included, Fire/Smoke Alarm, High Ceiling, Refrigerator Included, Washer Included, Window Coverings
Heating Central Electric
Cooling Central Electric
Flooring Engineered Wood, Tile
Exterior
Exterior Feature Back Yard Fenced, Covered Patio/Deck, Fully Fenced, Patio/Deck, Porch, Rooftop Deck, Side Yard
Parking Features Attached Garage
Garage Spaces 2.0
Garage Description Auto Garage Door Opener
Roof Type Other
Street Surface Concrete,Curbs
Accessibility Driveway Gate
Private Pool No
Building
Lot Description Corner
Dwelling Type Patio Home
Faces West
Story 3
Foundation Slab
Lot Size Range 0 Up To 1/4 Acre
Sewer Public Sewer
Water Public Water
Structure Type Stone,Stucco,Wood
New Construction No
Schools
Elementary Schools Blackshear Elementary School (Houston)
Middle Schools Cullen Middle School (Houston)
High Schools Yates High School
School District 27 - Houston
Others
Senior Community No
Restrictions No Restrictions
Tax ID 129-067-001-0008
Ownership Full Ownership
Energy Description Ceiling Fans,Digital Program Thermostat,High-Efficiency HVAC,Insulation - Batt,Other Energy Features
Acceptable Financing Cash Sale, Conventional, FHA, Seller May Contribute to Buyer's Closing Costs
Tax Rate 2.2074
Disclosures Sellers Disclosure
Listing Terms Cash Sale, Conventional, FHA, Seller May Contribute to Buyer's Closing Costs
Financing Cash Sale,Conventional,FHA,Seller May Contribute to Buyer's Closing Costs
Special Listing Condition Sellers Disclosure

Learn More About LPT Realty
Agent | License ID: 0676724






