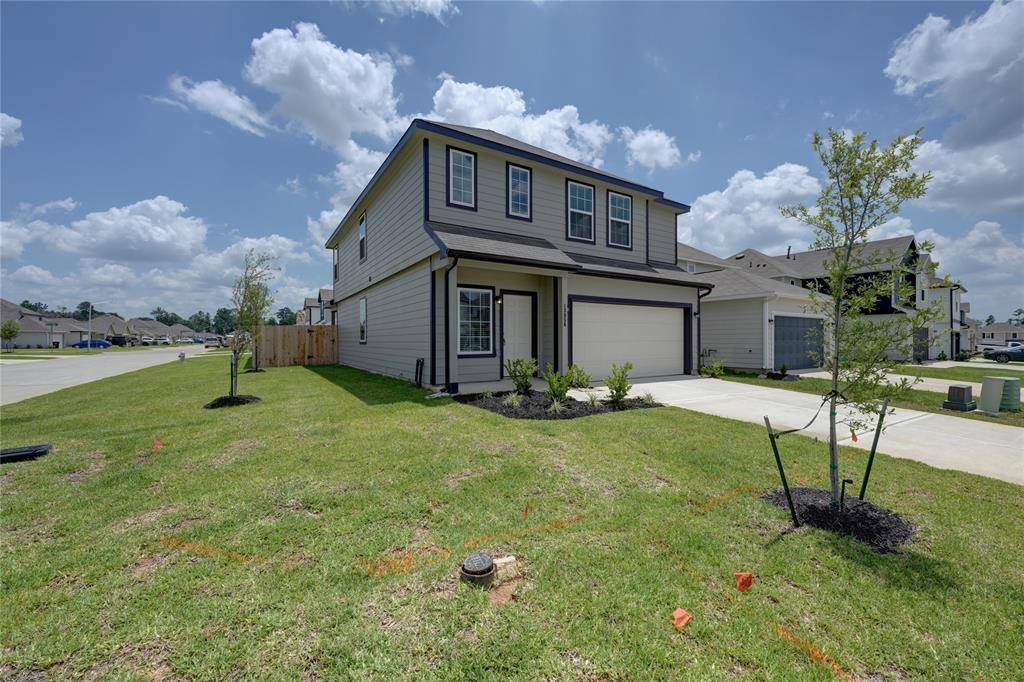4 Beds
3.1 Baths
2,100 SqFt
4 Beds
3.1 Baths
2,100 SqFt
Key Details
Property Type Single Family Home, Other Rentals
Sub Type Single Family Detached
Listing Status Active
Purchase Type For Rent
Square Footage 2,100 sqft
Subdivision Rivers Edge Sec 2
MLS Listing ID 28509747
Bedrooms 4
Full Baths 3
Half Baths 1
Rental Info Long Term,One Year
Year Built 2023
Available Date 2025-07-01
Lot Size 5,894 Sqft
Acres 0.1353
Property Sub-Type Single Family Detached
Property Description
Location
State TX
County Montgomery
Area Conroe Southwest
Rooms
Bedroom Description 1 Bedroom Down - Not Primary BR,En-Suite Bath,Walk-In Closet
Other Rooms Family Room, Gameroom Up, Living/Dining Combo
Master Bathroom Full Secondary Bathroom Down, Primary Bath: Double Sinks, Primary Bath: Soaking Tub
Kitchen Pantry
Interior
Heating Central Gas
Cooling Central Electric
Appliance Dryer Included, Refrigerator, Washer Included
Exterior
Parking Features Attached Garage
Garage Spaces 2.0
Garage Description Double-Wide Driveway
Private Pool No
Building
Lot Description Corner, Subdivision Lot
Story 2
Water Water District
New Construction No
Schools
Elementary Schools Buckalew Elementary School
Middle Schools Mccullough Junior High School
High Schools The Woodlands High School
School District 11 - Conroe
Others
Pets Allowed Case By Case Basis
Senior Community No
Restrictions Deed Restrictions
Tax ID 8335-02-26800
Energy Description Ceiling Fans,Digital Program Thermostat,Energy Star Appliances,Insulated/Low-E windows,Insulation - Blown Fiberglass,Radiant Attic Barrier
Disclosures No Disclosures
Special Listing Condition No Disclosures
Pets Allowed Case By Case Basis

Learn More About LPT Realty
Agent | License ID: 0676724






