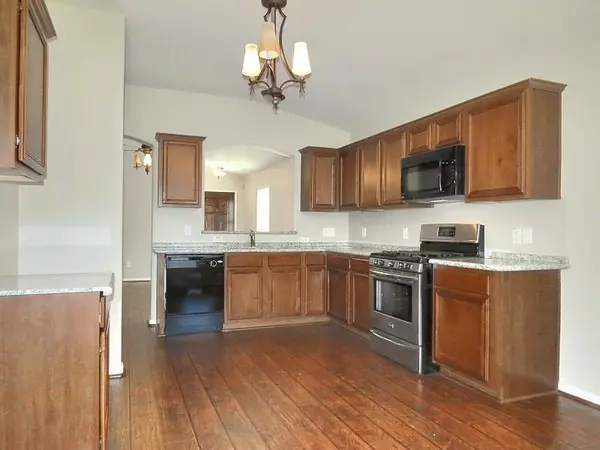3 Beds
2 Baths
1,500 SqFt
3 Beds
2 Baths
1,500 SqFt
OPEN HOUSE
Mon Jan 20, 1:00pm - 2:00pm
Key Details
Property Type Single Family Home
Sub Type Single Family Detached
Listing Status Active
Purchase Type For Rent
Square Footage 1,500 sqft
Subdivision Park Spring Sec 2
MLS Listing ID 19112698
Style Traditional
Bedrooms 3
Full Baths 2
Rental Info Long Term,One Year
Year Built 2004
Available Date 2023-12-10
Lot Size 0.256 Acres
Acres 0.2559
Property Description
Location
State TX
County Harris
Area Spring East
Rooms
Bedroom Description All Bedrooms Down,Primary Bed - 1st Floor,Split Plan
Other Rooms 1 Living Area, Breakfast Room, Family Room, Living Area - 1st Floor, Utility Room in House
Master Bathroom Full Secondary Bathroom Down, Primary Bath: Double Sinks, Primary Bath: Separate Shower, Primary Bath: Soaking Tub
Den/Bedroom Plus 3
Kitchen Breakfast Bar, Kitchen open to Family Room
Interior
Interior Features Alarm System - Leased, Fire/Smoke Alarm, High Ceiling, Refrigerator Included
Heating Central Gas
Cooling Central Electric
Flooring Tile, Wood
Appliance Refrigerator
Exterior
Exterior Feature Back Yard, Back Yard Fenced, Fenced
Parking Features Attached Garage
Garage Spaces 2.0
Utilities Available None Provided
Street Surface Concrete,Curbs
Private Pool No
Building
Lot Description Cleared, Cul-De-Sac, Subdivision Lot
Faces North
Story 1
Lot Size Range 1/4 Up to 1/2 Acre
Water Water District
New Construction No
Schools
Elementary Schools John Winship Elementary School
Middle Schools Twin Creeks Middle School
High Schools Spring High School
School District 48 - Spring
Others
Pets Allowed Yes Allowed
Senior Community No
Restrictions Deed Restrictions
Tax ID 125-406-002-0017
Energy Description Ceiling Fans,Energy Star Appliances,North/South Exposure
Disclosures No Disclosures
Special Listing Condition No Disclosures
Pets Allowed Yes Allowed

Learn More About LPT Realty
Agent | License ID: 0676724






