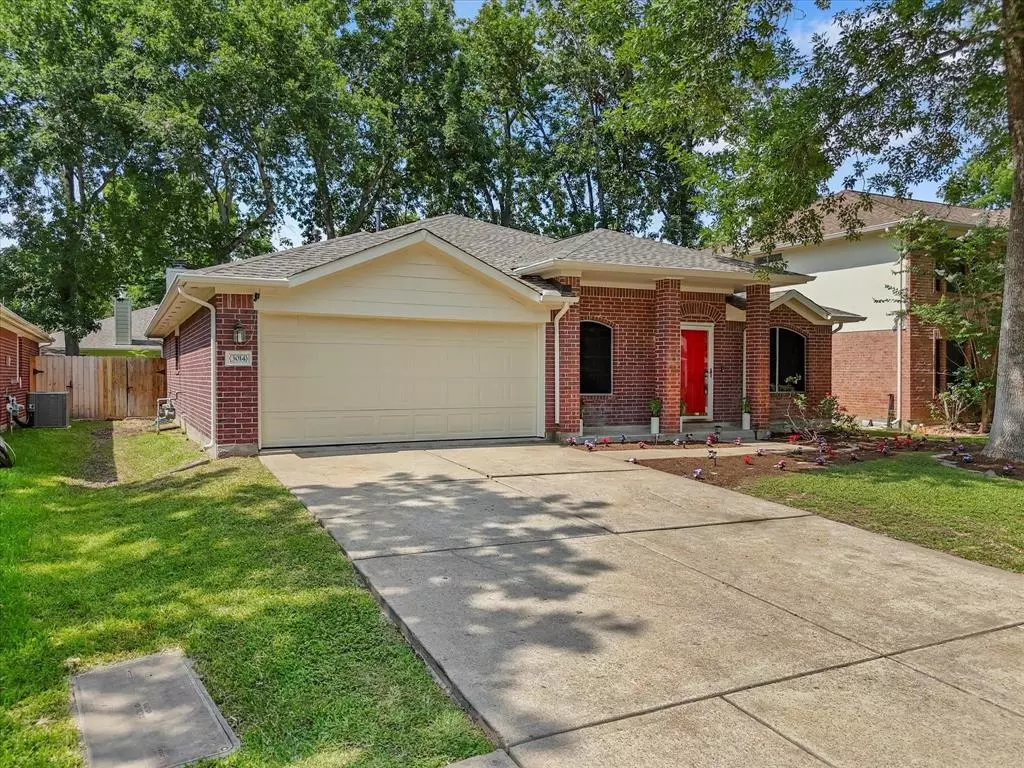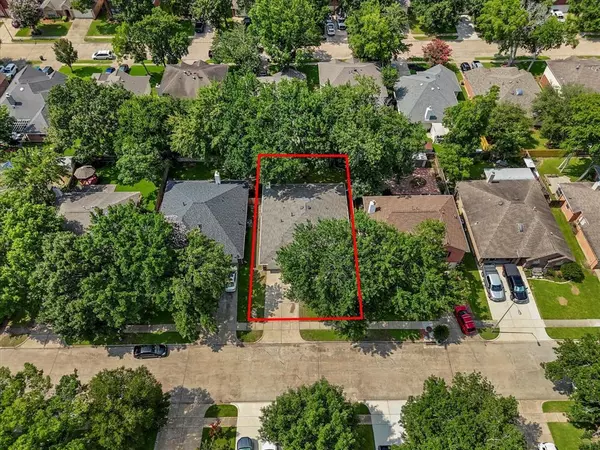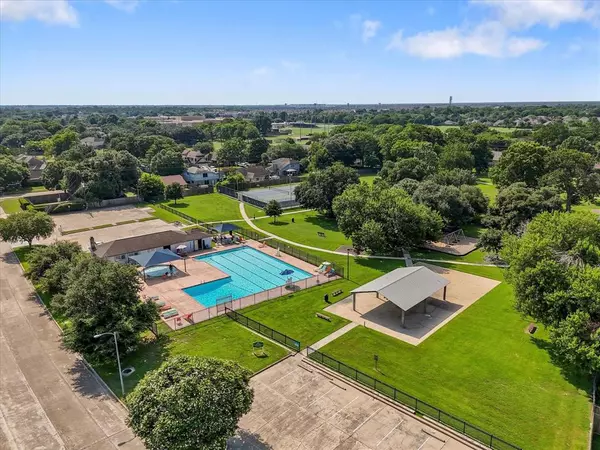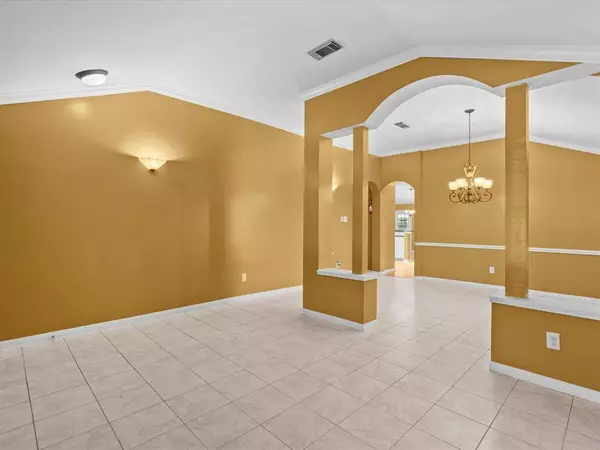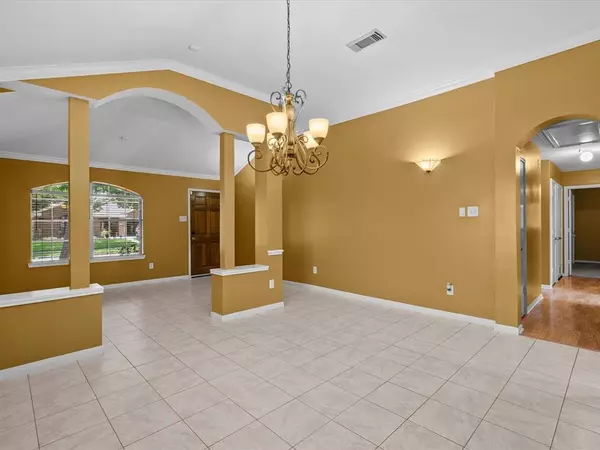3 Beds
2 Baths
1,906 SqFt
3 Beds
2 Baths
1,906 SqFt
Key Details
Property Type Multi-Family
Sub Type Multi-Family
Listing Status Active
Purchase Type For Rent
Square Footage 1,906 sqft
Subdivision Summerfield Sec 2
MLS Listing ID 50828470
Style Traditional
Bedrooms 3
Full Baths 2
Rental Info One Year
Year Built 1996
Available Date 2025-01-10
Lot Size 6,232 Sqft
Acres 0.1431
Property Description
This house is perfect for your family, located right in the heart of the famous Sugar Land. Spacious with modern design, optimal usable area: 3 beds and 2 clean baths, full of natural light. Spacious living room, connected to the open kitchen area, bringing a cozy and comfortable feeling.
New roof, new water heater, new AC system, fresh interior and exterior pain. With a small and pretty garden, ideal for family gatherings or relaxion. Full kitchen appliances: microwaves, stove, refrigerator. Washer and dryer includes. This is quite safety location in Sugar Land, close to schools and just minutes to shopping center: Walmart, HEB, playground... Easy to access to major routes such as US-90, HWY6.
Hurry up because this beautiful house will be gone very soon!!!
Location
State TX
County Fort Bend
Area Sugar Land West
Rooms
Bedroom Description All Bedrooms Down
Other Rooms 1 Living Area, Breakfast Room, Family Room, Formal Dining, Formal Living, Home Office/Study, Utility Room in House
Kitchen Breakfast Bar, Kitchen open to Family Room, Pantry
Interior
Interior Features Dryer Included, Refrigerator Included, Washer Included
Heating Central Electric, Central Gas
Cooling Central Electric, Central Gas
Flooring Carpet, Tile, Wood
Fireplaces Number 1
Appliance Dryer Included, Refrigerator, Washer Included
Exterior
Parking Features Attached Garage
Garage Spaces 2.0
Utilities Available Electricity, Gas, Phone, Water/Sewer, Yard Maintenance
Street Surface Concrete
Private Pool No
Building
Lot Description Subdivision Lot
Story 1
Sewer Public Sewer
Water Public Water, Water District
New Construction No
Schools
Elementary Schools Oyster Creek Elementary School
Middle Schools Garcia Middle School (Fort Bend)
High Schools Austin High School (Fort Bend)
School District 19 - Fort Bend
Others
Pets Allowed Not Allowed
Senior Community No
Restrictions Deed Restrictions
Tax ID 8283-02-002-0380-907
Energy Description Ceiling Fans
Disclosures Sellers Disclosure
Special Listing Condition Sellers Disclosure
Pets Allowed Not Allowed

Learn More About LPT Realty
Agent | License ID: 0676724

